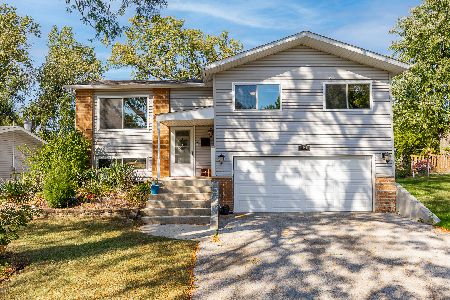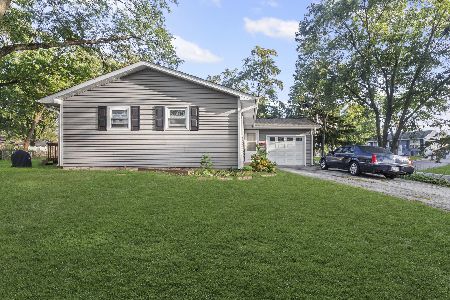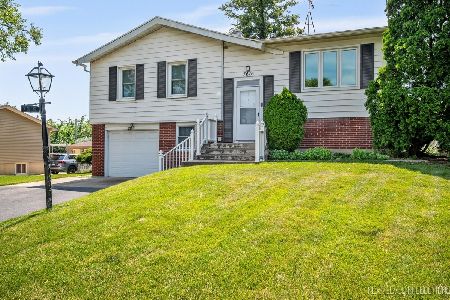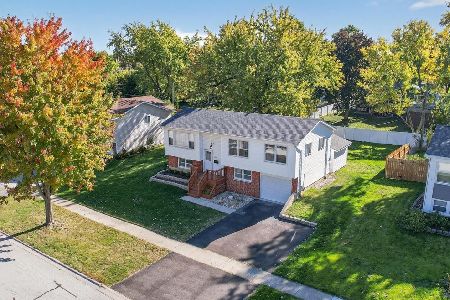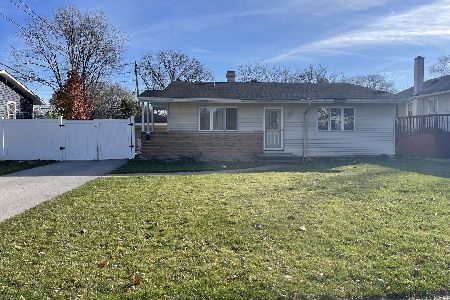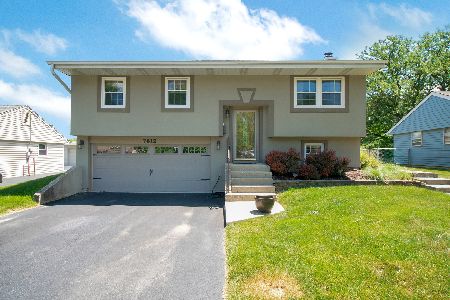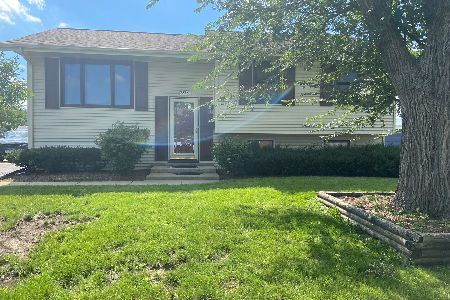7833 Chestnut Avenue, Woodridge, Illinois 60517
$250,000
|
Sold
|
|
| Status: | Closed |
| Sqft: | 1,122 |
| Cost/Sqft: | $223 |
| Beds: | 3 |
| Baths: | 2 |
| Year Built: | 1963 |
| Property Taxes: | $5,845 |
| Days On Market: | 4027 |
| Lot Size: | 0,25 |
Description
One-of-kind ranch w/many upgrades that features wood flrs & newer carpet thruout, spacious kit w/built-ins & lots of storage.Bath w/ granite vanity and walls, custom cabinets & a 2-person spa tub w/ multi-air,water jets,& built-in heater. Basement w/bonus recreation room/office space.2.5 attached CG w/ brick driveway, new 6ft Tek privacy fence,beautiful 1500 sqft of synthetic well kept turf, firepit.Great Family Nbrd
Property Specifics
| Single Family | |
| — | |
| — | |
| 1963 | |
| Full | |
| — | |
| No | |
| 0.25 |
| Du Page | |
| — | |
| 0 / Not Applicable | |
| None | |
| Public | |
| Public Sewer | |
| 08796793 | |
| 0825317007 |
Property History
| DATE: | EVENT: | PRICE: | SOURCE: |
|---|---|---|---|
| 20 Apr, 2015 | Sold | $250,000 | MRED MLS |
| 2 Mar, 2015 | Under contract | $250,000 | MRED MLS |
| 4 Dec, 2014 | Listed for sale | $250,000 | MRED MLS |
Room Specifics
Total Bedrooms: 3
Bedrooms Above Ground: 3
Bedrooms Below Ground: 0
Dimensions: —
Floor Type: —
Dimensions: —
Floor Type: —
Full Bathrooms: 2
Bathroom Amenities: —
Bathroom in Basement: 1
Rooms: No additional rooms
Basement Description: Finished
Other Specifics
| 2.5 | |
| — | |
| — | |
| — | |
| — | |
| 148X80X134X55 | |
| — | |
| None | |
| — | |
| — | |
| Not in DB | |
| — | |
| — | |
| — | |
| — |
Tax History
| Year | Property Taxes |
|---|---|
| 2015 | $5,845 |
Contact Agent
Nearby Similar Homes
Nearby Sold Comparables
Contact Agent
Listing Provided By
Coldwell Banker Residential

