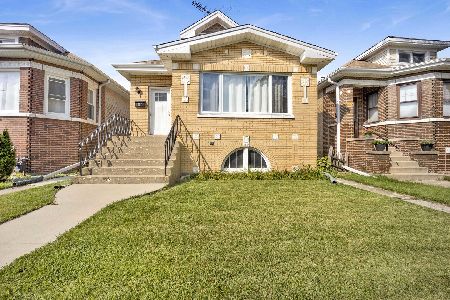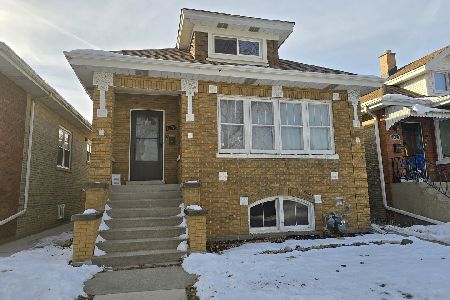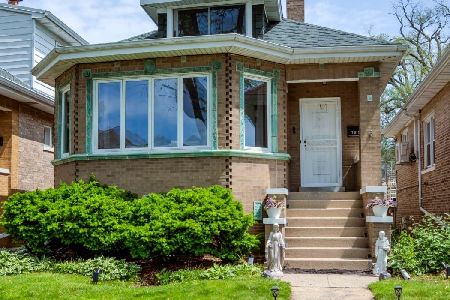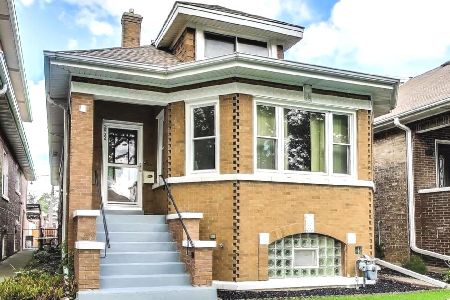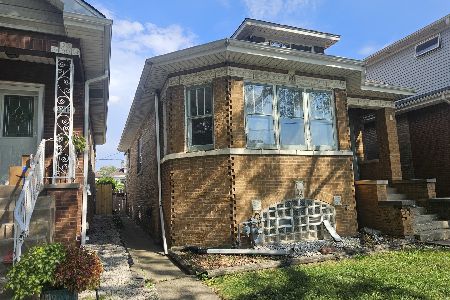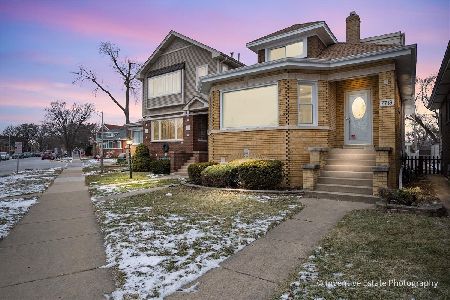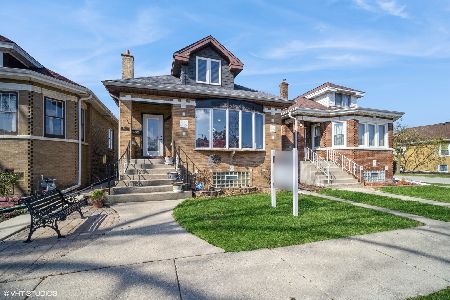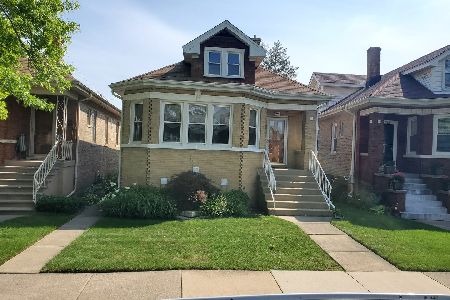7835 Cressett Drive, Elmwood Park, Illinois 60707
$431,000
|
Sold
|
|
| Status: | Closed |
| Sqft: | 3,300 |
| Cost/Sqft: | $133 |
| Beds: | 4 |
| Baths: | 3 |
| Year Built: | 1929 |
| Property Taxes: | $6,311 |
| Days On Market: | 1762 |
| Lot Size: | 0,00 |
Description
Incredibly Renovated Brick Bungalow w/ Dormer Featuring 5 Bedrooms & 3 Full Baths, Beautiful Hardwood Floors & 9' Ceilings Throughout Main Level, Stunning Living Room w/ Electric Linear Fireplace, Gorgeous New Eat-In Kitchen w/ 42" White Shaker Style Cabinets, Granite Counters & Samsung Stainless Steel Appliances, Second Floor Master Suite Features Walk-In Closet & Master Bath w/ Double Sinks. New Baths Feature Custom Tilework, Whirlpool Tub & Large Separate Shower , Finished Basement w/ Huge Family Room, Bedroom, Full Bath, Utility Room & Laundry Room w/ Sink, Fenced Backyard & 2 Car Garage!!!
Property Specifics
| Single Family | |
| — | |
| Bungalow | |
| 1929 | |
| Full,English | |
| — | |
| No | |
| — |
| Cook | |
| — | |
| 0 / Not Applicable | |
| None | |
| Lake Michigan | |
| Public Sewer | |
| 10923316 | |
| 12251330170000 |
Nearby Schools
| NAME: | DISTRICT: | DISTANCE: | |
|---|---|---|---|
|
Grade School
John Mills Elementary School |
401 | — | |
|
Middle School
Elm Middle School |
401 | Not in DB | |
|
High School
Elmwood Park High School |
401 | Not in DB | |
Property History
| DATE: | EVENT: | PRICE: | SOURCE: |
|---|---|---|---|
| 9 Jun, 2021 | Sold | $431,000 | MRED MLS |
| 14 Apr, 2021 | Under contract | $439,900 | MRED MLS |
| 7 Apr, 2021 | Listed for sale | $439,900 | MRED MLS |
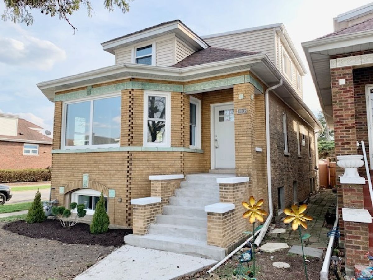
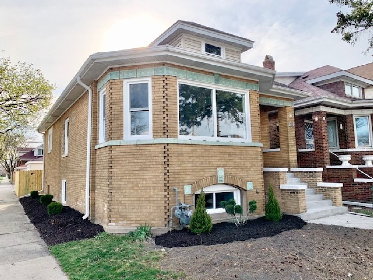
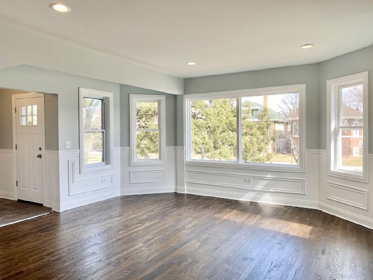
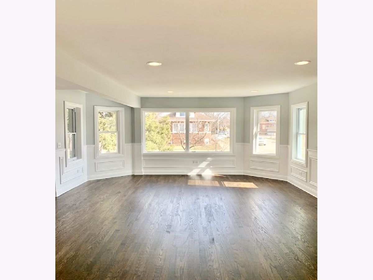
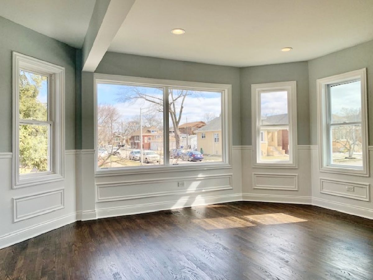
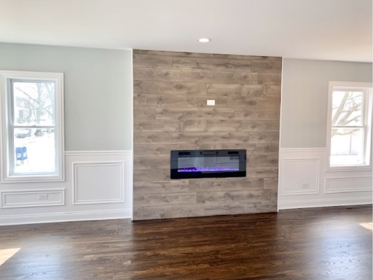
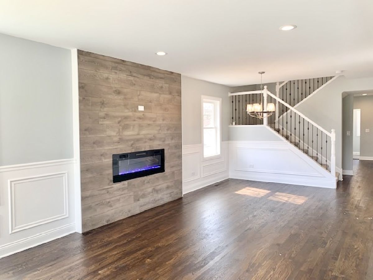
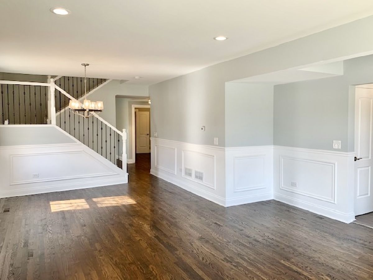
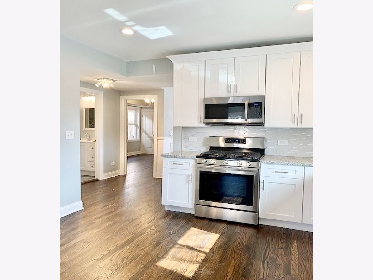
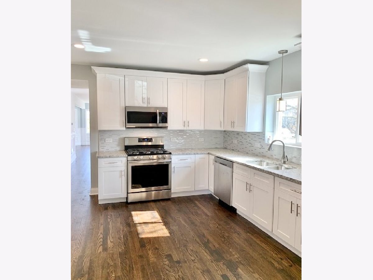
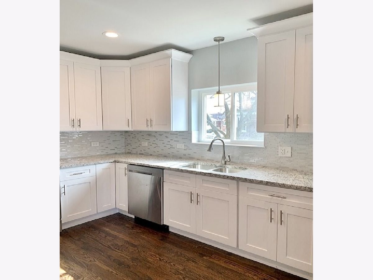
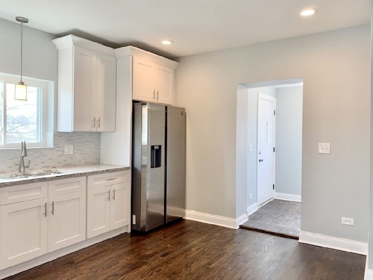
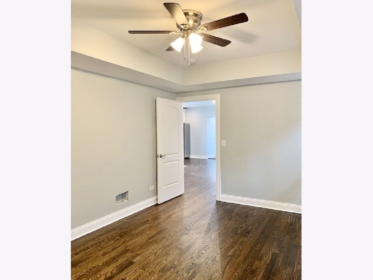
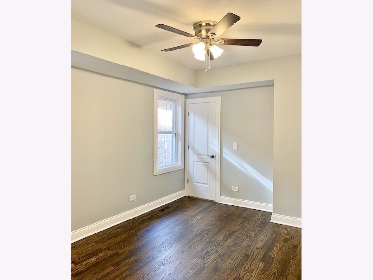
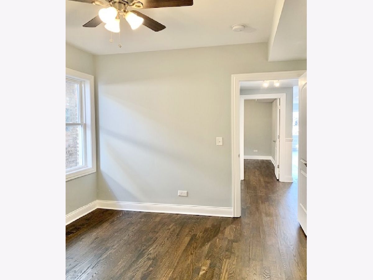
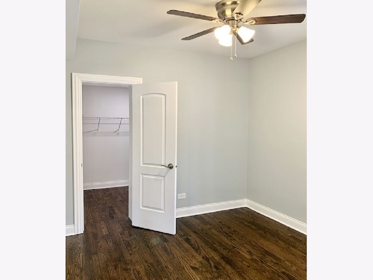
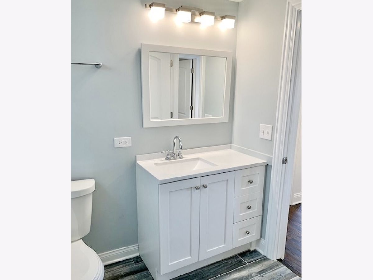
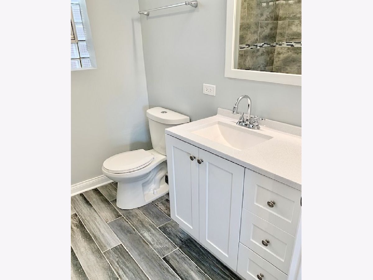
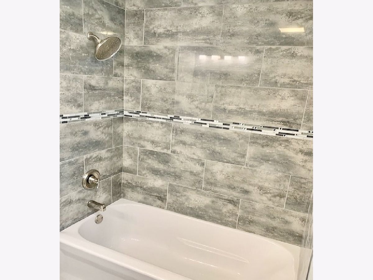
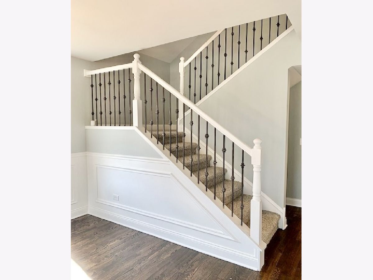
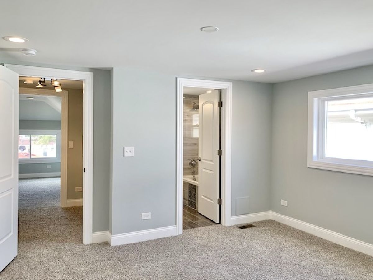
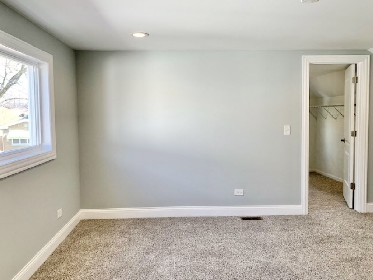
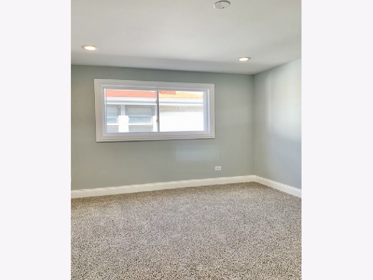
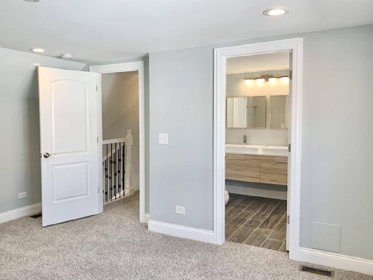
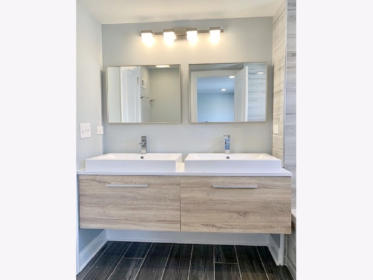
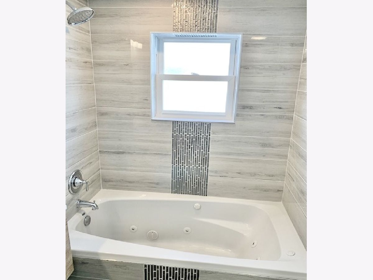
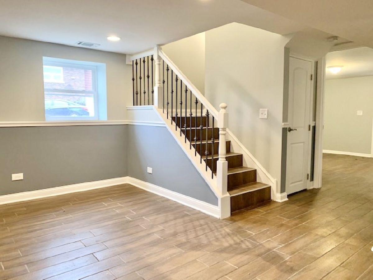
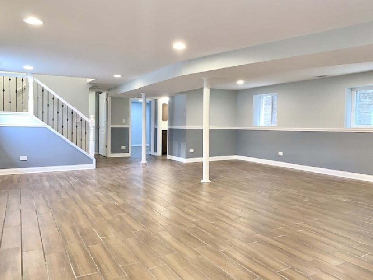
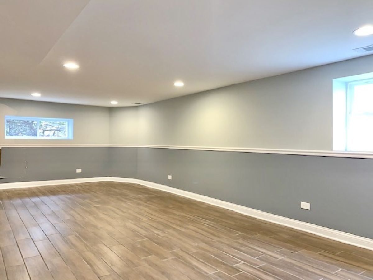
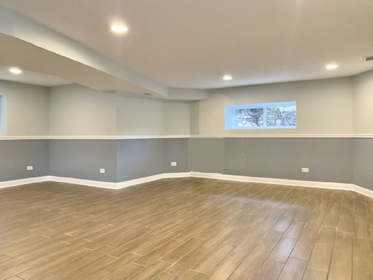
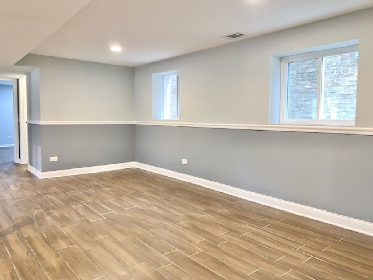
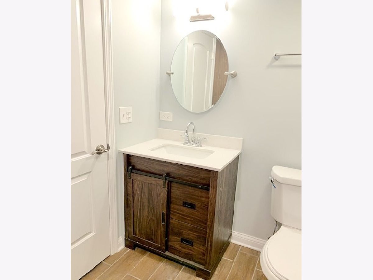
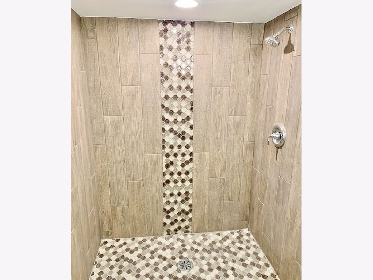
Room Specifics
Total Bedrooms: 5
Bedrooms Above Ground: 4
Bedrooms Below Ground: 1
Dimensions: —
Floor Type: Carpet
Dimensions: —
Floor Type: Hardwood
Dimensions: —
Floor Type: Hardwood
Dimensions: —
Floor Type: —
Full Bathrooms: 3
Bathroom Amenities: Whirlpool,Separate Shower,Double Sink,European Shower,Soaking Tub
Bathroom in Basement: 1
Rooms: Bedroom 5,Foyer,Mud Room,Utility Room-Lower Level,Walk In Closet
Basement Description: Finished,Exterior Access
Other Specifics
| 2 | |
| Concrete Perimeter | |
| Concrete | |
| Patio | |
| Corner Lot,Fenced Yard | |
| 3809 | |
| Dormer,Finished | |
| — | |
| Hardwood Floors, First Floor Bedroom, First Floor Full Bath, Walk-In Closet(s), Ceiling - 9 Foot, Ceilings - 9 Foot, Granite Counters | |
| Range, Microwave, Dishwasher, Refrigerator, Stainless Steel Appliance(s) | |
| Not in DB | |
| Park, Curbs, Sidewalks, Street Lights, Street Paved | |
| — | |
| — | |
| Electric |
Tax History
| Year | Property Taxes |
|---|---|
| 2021 | $6,311 |
Contact Agent
Nearby Similar Homes
Nearby Sold Comparables
Contact Agent
Listing Provided By
Citywide Realty LLC

