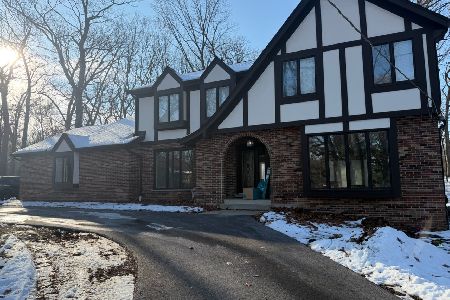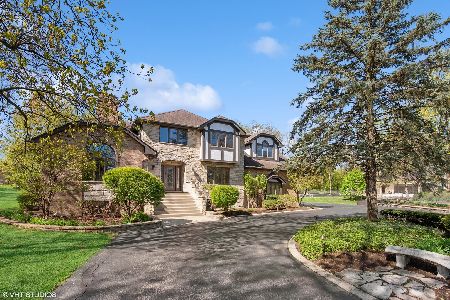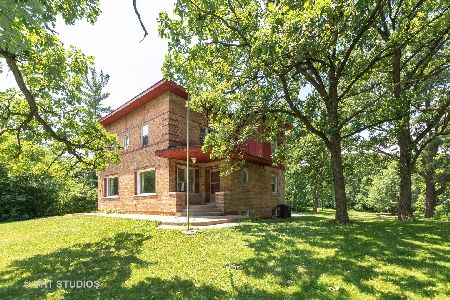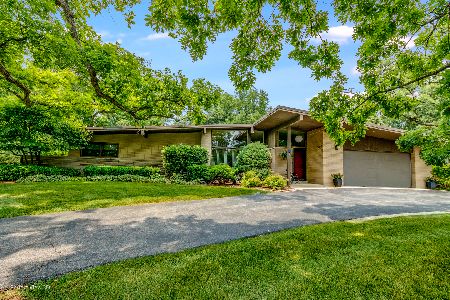7835 Mccarthy Road, Palos Park, Illinois 60464
$600,000
|
Sold
|
|
| Status: | Closed |
| Sqft: | 3,913 |
| Cost/Sqft: | $166 |
| Beds: | 5 |
| Baths: | 5 |
| Year Built: | 1990 |
| Property Taxes: | $13,412 |
| Days On Market: | 2199 |
| Lot Size: | 1,02 |
Description
Set Back on Over An Acre of Wooded Paradise & Lavish Landscape You'll Find This Exquisite Tudor Style Home. Nearly 6000 Sq Ft of Comfortable Elegant Living! Extensive Upgrades To Enjoy Throughout. 5 Bedrooms/4.5 Baths! Inviting Open Foyer Entry. Living Rm Vaulted Ceiling & Custom Fireplace. Formal Dining w/Cove Molding. Massive Main Lvl Family Rm Boasts Soaring Vaulted Pine Ceiling, Skylights, Custom Brick Fireplace, Shelving & Canned Lighting. Huge Kitchen w/Loads of Cabinets, Granite Counters, Center Island/Breakfast Bar & Ideal Access To Large Private Deck & Gorgeous Yard! 4 Spacious Bedrooms & 2 Baths on Upper Level. Private Master Suite w/Separate Sitting/Office Area, Tray Ceiling, Spa-Like Bath, Walk-In Closet. Convenient Upper-Level Laundry (2nd in Bsmt.) Main Lvl 5th Bedrm w/Remodeled Bath & Walk-In Closet. Knock-Out Dream Basement! Recreation Rm, Bar & Dining Area, 3rd FP, Full Bath, Game Area, Exercise & Bonus Rm. Related Living An Easy Possibility. Heated 3-Car Garage w/Epoxy Floor & Useful Shelving. The Long Circular Drive Offers Privacy & Abundant Visitor Parking. Impressive Prime 'Park' Living - See For Yourself! Adjacent 1/2 Acre Lot To The West Can Be Purchased For Additional Price, Contact Listing Agent. An Absolute Must-See You'll Want To Make Yours!
Property Specifics
| Single Family | |
| — | |
| Tudor | |
| 1990 | |
| Full | |
| TWO STORY | |
| No | |
| 1.02 |
| Cook | |
| — | |
| — / Not Applicable | |
| None | |
| Lake Michigan,Public,Private Well | |
| Public Sewer, Overhead Sewers | |
| 10611753 | |
| 23253000220000 |
Nearby Schools
| NAME: | DISTRICT: | DISTANCE: | |
|---|---|---|---|
|
Grade School
Palos East Elementary School |
118 | — | |
|
Middle School
Palos South Middle School |
118 | Not in DB | |
|
High School
Amos Alonzo Stagg High School |
230 | Not in DB | |
Property History
| DATE: | EVENT: | PRICE: | SOURCE: |
|---|---|---|---|
| 10 Sep, 2020 | Sold | $600,000 | MRED MLS |
| 22 Jul, 2020 | Under contract | $649,900 | MRED MLS |
| — | Last price change | $674,900 | MRED MLS |
| 15 Jan, 2020 | Listed for sale | $674,900 | MRED MLS |
| 17 Aug, 2023 | Sold | $825,000 | MRED MLS |
| 21 Jun, 2023 | Under contract | $845,900 | MRED MLS |
| 16 Jun, 2023 | Listed for sale | $845,900 | MRED MLS |
Room Specifics
Total Bedrooms: 5
Bedrooms Above Ground: 5
Bedrooms Below Ground: 0
Dimensions: —
Floor Type: Carpet
Dimensions: —
Floor Type: Carpet
Dimensions: —
Floor Type: Carpet
Dimensions: —
Floor Type: —
Full Bathrooms: 5
Bathroom Amenities: Whirlpool,Separate Shower,Double Sink,European Shower,Soaking Tub
Bathroom in Basement: 1
Rooms: Bedroom 5,Eating Area,Exercise Room,Foyer,Office,Utility Room-Lower Level,Recreation Room,Game Room,Bonus Room
Basement Description: Finished
Other Specifics
| 3 | |
| Concrete Perimeter | |
| Asphalt,Circular,Side Drive | |
| Deck, Porch, Storms/Screens | |
| Landscaped,Wooded | |
| 177X338X160X216X27 | |
| Pull Down Stair | |
| Full | |
| Vaulted/Cathedral Ceilings, Hardwood Floors, First Floor Bedroom, In-Law Arrangement, Second Floor Laundry, First Floor Full Bath | |
| Double Oven, Range, Microwave, Dishwasher, Refrigerator, Bar Fridge, Washer, Dryer, Disposal, Cooktop, Built-In Oven, Other | |
| Not in DB | |
| Street Paved | |
| — | |
| — | |
| Wood Burning, Attached Fireplace Doors/Screen, Gas Starter, Includes Accessories |
Tax History
| Year | Property Taxes |
|---|---|
| 2020 | $13,412 |
| 2023 | $14,985 |
Contact Agent
Nearby Sold Comparables
Contact Agent
Listing Provided By
Coldwell Banker Realty







