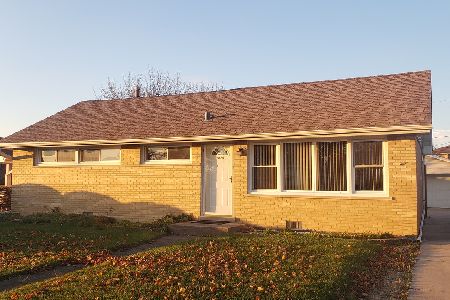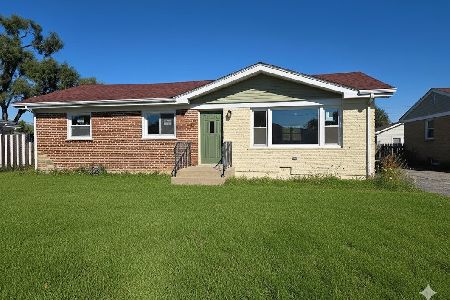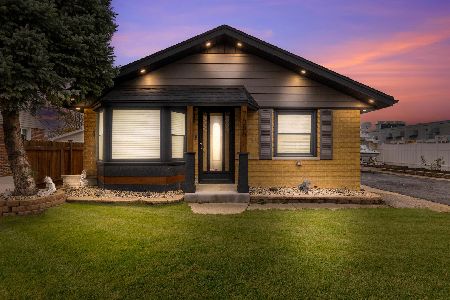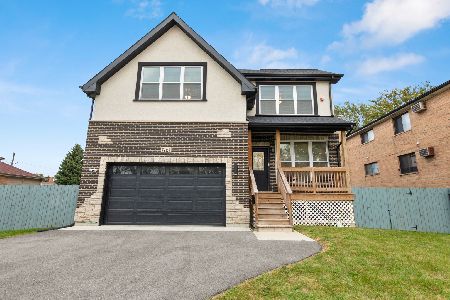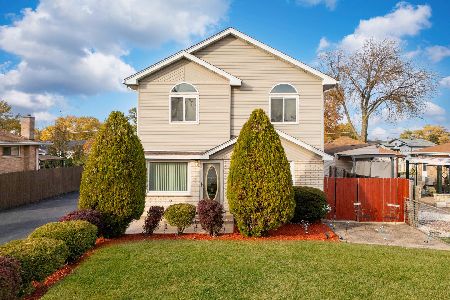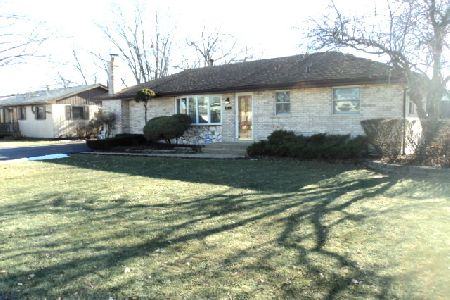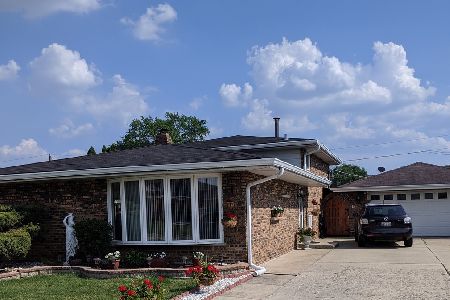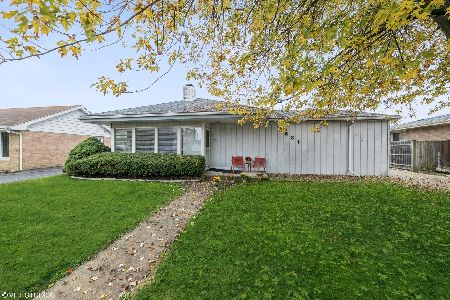7836 80th Street, Bridgeview, Illinois 60455
$284,000
|
Sold
|
|
| Status: | Closed |
| Sqft: | 1,797 |
| Cost/Sqft: | $159 |
| Beds: | 3 |
| Baths: | 2 |
| Year Built: | 1967 |
| Property Taxes: | $6,951 |
| Days On Market: | 1957 |
| Lot Size: | 0,18 |
Description
Come and fall in love with your new Home! This updated brick and cedar split level offers a spacious yard perfect for relaxing and tons of curb appeal. Stepping inside this 3 bedroom/ 2 bath home you will fall in love with the charm and character of this wonderfully equipped home. This second owner home has been continuously remodeled and improved by very detailed oriented homeowners as they enjoyed this beautiful, exceptionally maintained home. You will be wowed upon arriving by the over 7000 pavers brick double wide, 108ft deep driveway leading to a 2 car garage. Home has a warm , relaxing and timeless finishes throughout that current owners and their guests enjoyed over the years as this was a home where many amazing memories were made. Updated kitchen offers and abundance of elegant solid oak cabinetry, breakfast nook with a matching mobile island and is conveniently located near a separate dining room with an access to an outside with the canopy covered deck. You will love the warm look of hardwood floors through the upper and main level that is accented by nice oak/mocca trim and doors. Lower level offers relaxing family room the high efficiency direct vent fireplace that puts 90% of heat back into the house, additional bathroom and access to the amazing back yard that is perfect for entertaining and family hangouts. Hot tub with a permanent cover with a nice outdoor concrete patio will be yours and you will still have plenty of green space for gardening, entertaining, playground, fire pit and room to roam. Windows (please note the beautiful grid style), furnace, central air conditioning, tear off house (extra vents), garage & hot tub roof have all been replaced in past few years. Newer Zollar ejector pit, back pump generator, updated light fixtures, multiple storage closets, concrete crawl space, recessed lighting, ceiling fans in all bedrooms, all existing appliances and window treatments, large laundry room with tons of cabinets and counters - perfect for laundry folding or a serving table when you entertain in the back yard (Hint alert!) are among few of many features that you can't miss on. This is an absolute stunner and a must see. Exceptional taste throughout!!! Just bring your belongings and it is ready to move into! Located on a street with sidewalks, close to transportation, shopping and soon to come I294/79th St exit! VA, Conv, FHA loans welcome. Video tour available!
Property Specifics
| Single Family | |
| — | |
| Tri-Level | |
| 1967 | |
| Partial | |
| — | |
| No | |
| 0.18 |
| Cook | |
| — | |
| — / Not Applicable | |
| None | |
| Lake Michigan,Public | |
| Public Sewer | |
| 10835254 | |
| 18361170260000 |
Nearby Schools
| NAME: | DISTRICT: | DISTANCE: | |
|---|---|---|---|
|
High School
Argo Community High School |
217 | Not in DB | |
Property History
| DATE: | EVENT: | PRICE: | SOURCE: |
|---|---|---|---|
| 20 Feb, 2020 | Sold | $251,000 | MRED MLS |
| 2 Dec, 2019 | Under contract | $249,900 | MRED MLS |
| 27 Nov, 2019 | Listed for sale | $249,900 | MRED MLS |
| 30 Oct, 2020 | Sold | $284,000 | MRED MLS |
| 14 Sep, 2020 | Under contract | $285,000 | MRED MLS |
| 8 Sep, 2020 | Listed for sale | $285,000 | MRED MLS |
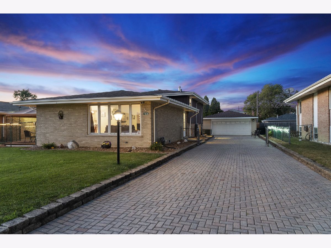
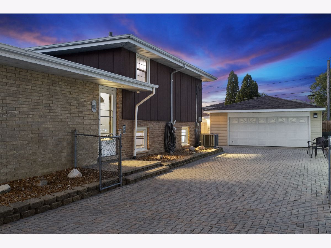
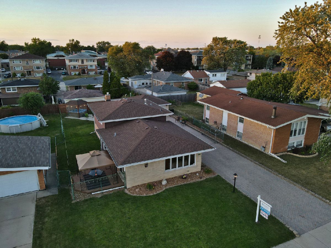
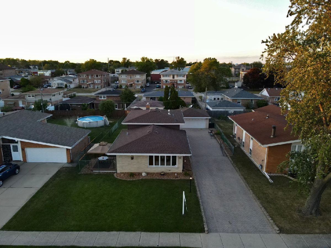
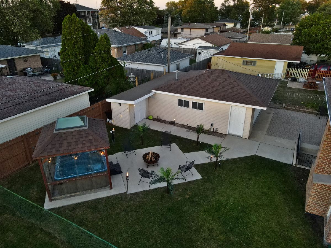
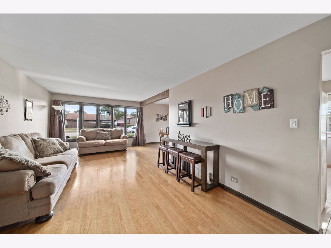
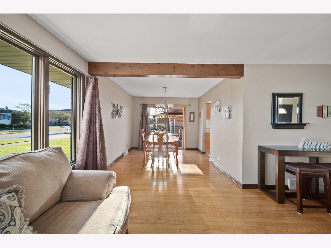
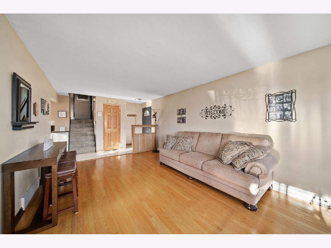
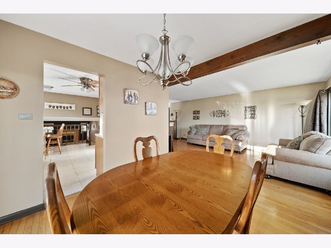
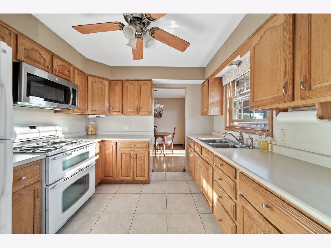
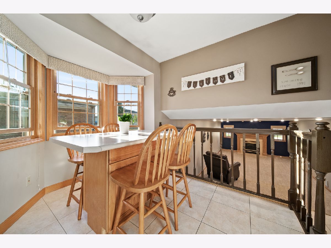
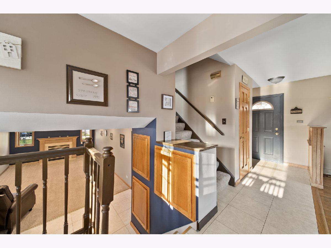
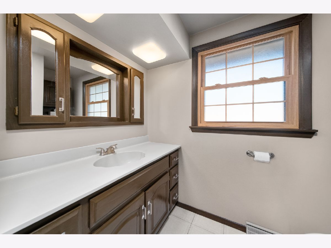
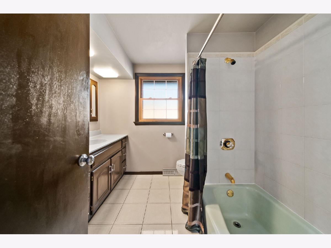
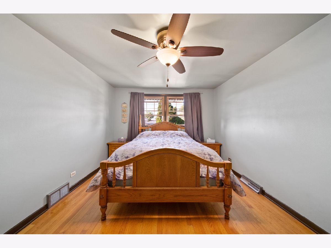
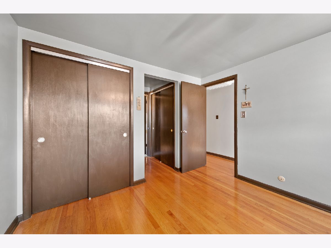
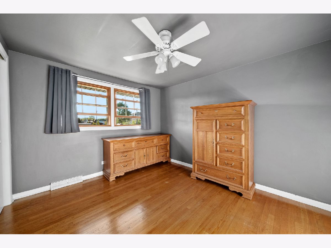
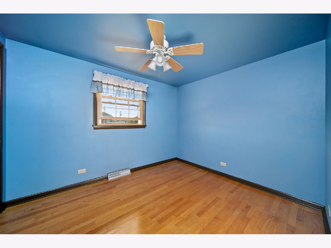
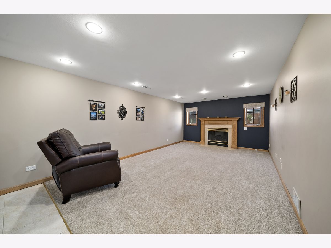
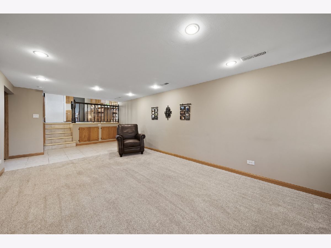
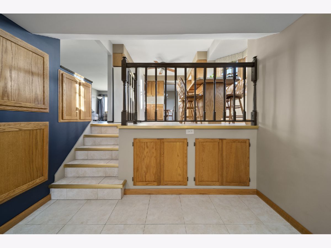
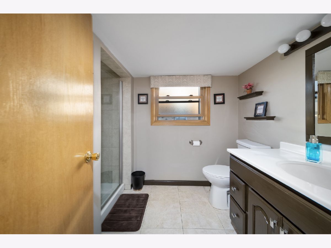
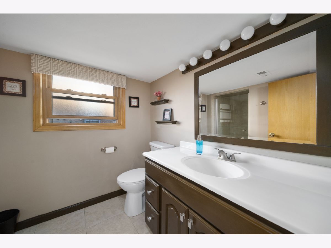
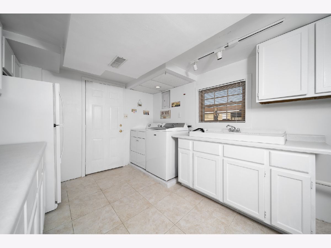
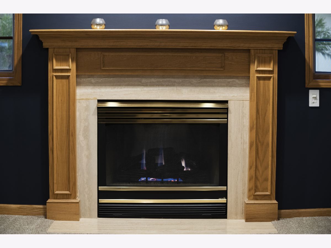
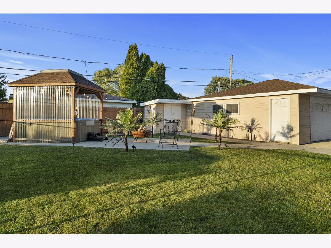
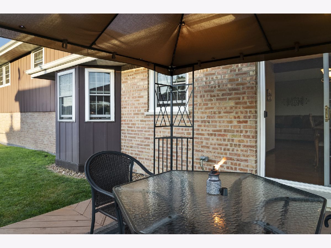
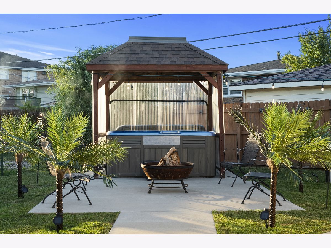
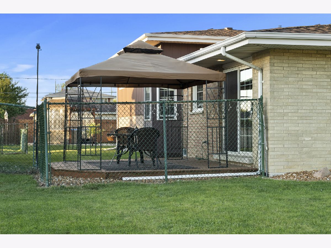
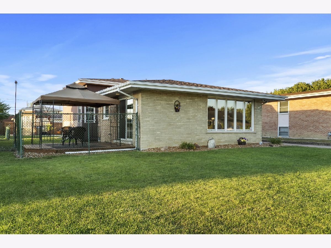
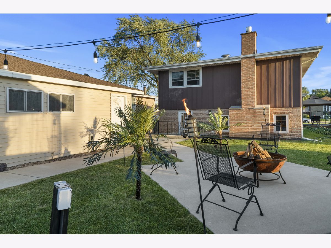
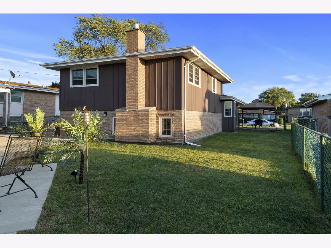
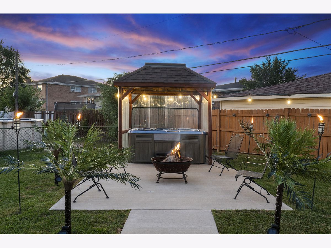
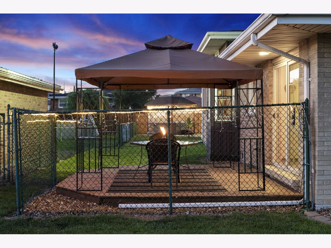
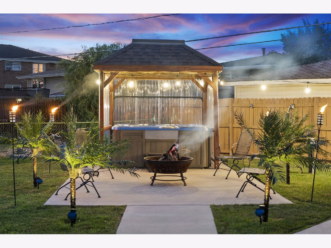
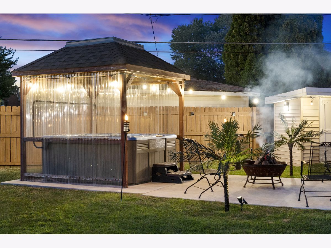
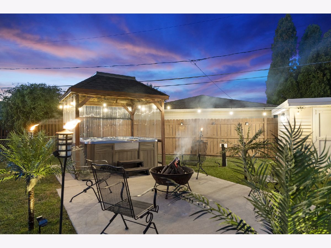
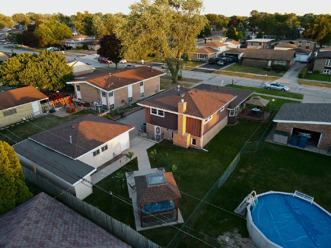
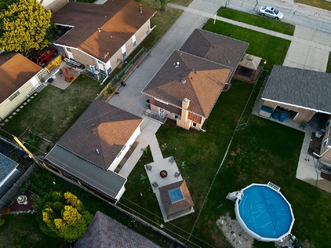
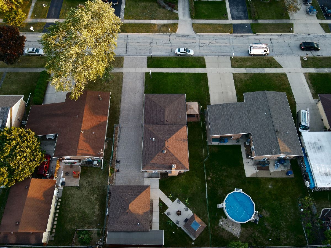
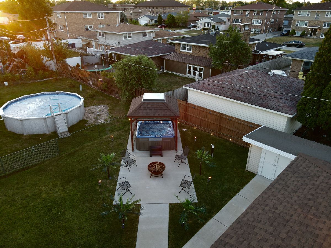
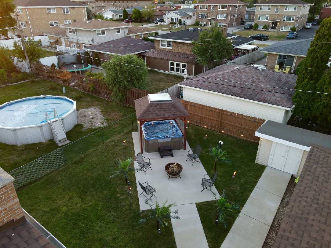
Room Specifics
Total Bedrooms: 3
Bedrooms Above Ground: 3
Bedrooms Below Ground: 0
Dimensions: —
Floor Type: Hardwood
Dimensions: —
Floor Type: Hardwood
Full Bathrooms: 2
Bathroom Amenities: —
Bathroom in Basement: 1
Rooms: No additional rooms
Basement Description: Finished
Other Specifics
| 2.5 | |
| Concrete Perimeter | |
| Brick,Side Drive | |
| Patio, Hot Tub | |
| Fenced Yard,Landscaped,Chain Link Fence | |
| 127X60 | |
| — | |
| Full | |
| Hardwood Floors, Built-in Features, Separate Dining Room | |
| — | |
| Not in DB | |
| Curbs, Sidewalks, Street Lights, Street Paved | |
| — | |
| — | |
| Gas Starter, Heatilator |
Tax History
| Year | Property Taxes |
|---|---|
| 2020 | $6,243 |
| 2020 | $6,951 |
Contact Agent
Nearby Similar Homes
Nearby Sold Comparables
Contact Agent
Listing Provided By
Boutique Home Realty

