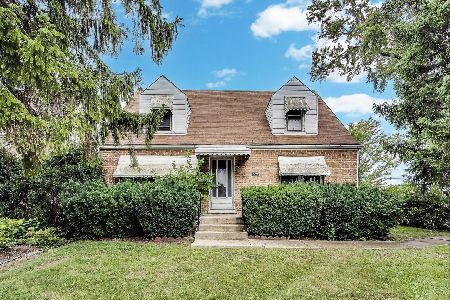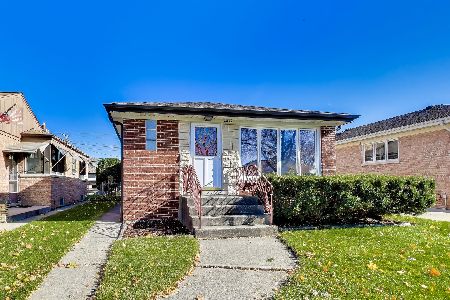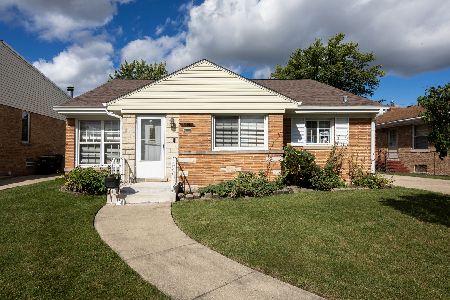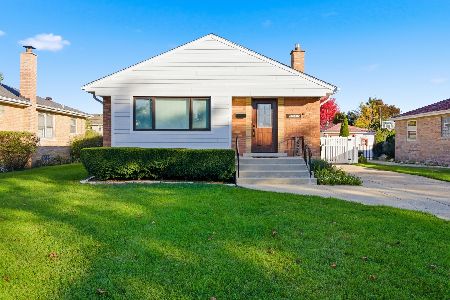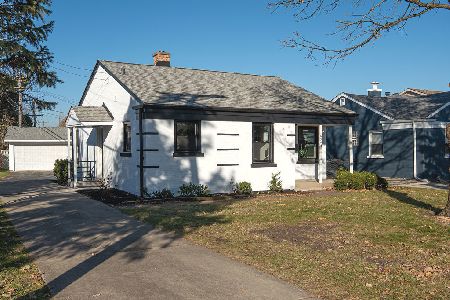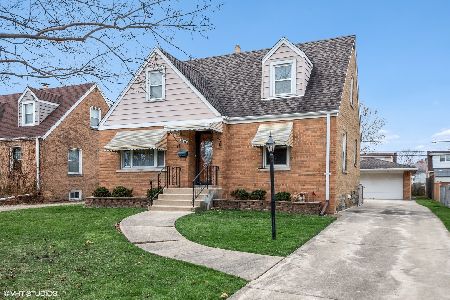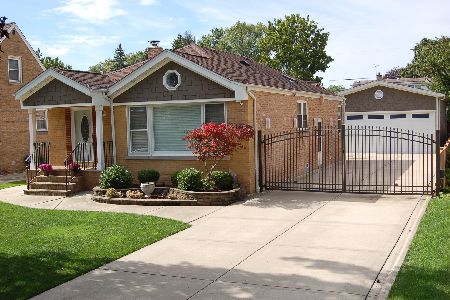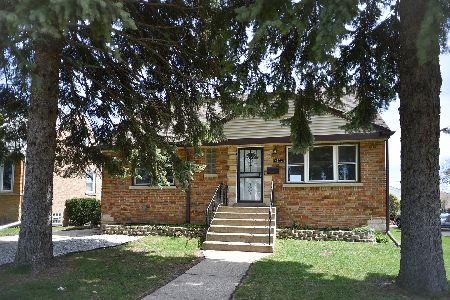7836 Nora Avenue, Niles, Illinois 60714
$302,000
|
Sold
|
|
| Status: | Closed |
| Sqft: | 1,195 |
| Cost/Sqft: | $264 |
| Beds: | 3 |
| Baths: | 2 |
| Year Built: | 1953 |
| Property Taxes: | $4,530 |
| Days On Market: | 2373 |
| Lot Size: | 0,15 |
Description
This is it!!! Welcome home to a solid, charming, all brick, raised ranch home situation in a purely residential area dotted with maturing trees. Walk into a freshly painted home with soothing white/very light grey colored walls that open up to a spacious living room area combined with a dining room area, which is perfect space for spending family time together, relaxing or entertaining guests! Then head to a large kitchen with original cabinetry and plenty of room for a breakfast table. All three bedrooms are spacious with ample closet space. Head down to a very large, full, finished basement accentuated with recessed lighting, a full bar with granite counter-tops, a full bathroom with a whirlpool tub, a laundry room and a fourth bedroom! The basement feels like entirely another home! Other prominent features include h/w floors throughout, top-rated Culver Elementary, excellent location, close to transportation and restaurants. This home will not last. Low property taxes. A must see!
Property Specifics
| Single Family | |
| — | |
| Ranch | |
| 1953 | |
| Full | |
| — | |
| No | |
| 0.15 |
| Cook | |
| — | |
| 0 / Not Applicable | |
| None | |
| Lake Michigan | |
| Other | |
| 10426315 | |
| 10301040580000 |
Nearby Schools
| NAME: | DISTRICT: | DISTANCE: | |
|---|---|---|---|
|
Grade School
Clarence E Culver School |
71 | — | |
|
Middle School
Clarence E Culver School |
71 | Not in DB | |
|
High School
Niles West High School |
219 | Not in DB | |
Property History
| DATE: | EVENT: | PRICE: | SOURCE: |
|---|---|---|---|
| 26 Jul, 2019 | Sold | $302,000 | MRED MLS |
| 10 Jul, 2019 | Under contract | $315,000 | MRED MLS |
| 21 Jun, 2019 | Listed for sale | $315,000 | MRED MLS |
Room Specifics
Total Bedrooms: 4
Bedrooms Above Ground: 3
Bedrooms Below Ground: 1
Dimensions: —
Floor Type: Hardwood
Dimensions: —
Floor Type: Hardwood
Dimensions: —
Floor Type: Carpet
Full Bathrooms: 2
Bathroom Amenities: Whirlpool
Bathroom in Basement: 1
Rooms: Recreation Room
Basement Description: Finished
Other Specifics
| 1.5 | |
| Concrete Perimeter | |
| Concrete | |
| — | |
| — | |
| 50 X 131.57 | |
| — | |
| None | |
| Hardwood Floors, First Floor Full Bath | |
| Range, Dishwasher, Refrigerator, Washer, Dryer | |
| Not in DB | |
| Sidewalks, Street Lights, Street Paved | |
| — | |
| — | |
| — |
Tax History
| Year | Property Taxes |
|---|---|
| 2019 | $4,530 |
Contact Agent
Nearby Similar Homes
Nearby Sold Comparables
Contact Agent
Listing Provided By
Keller Williams Chicago-O'Hare

