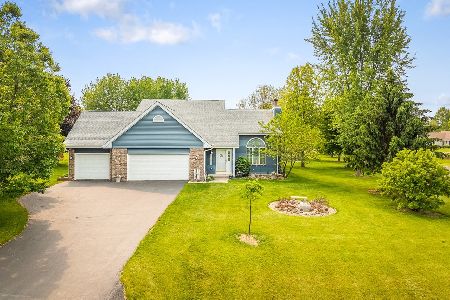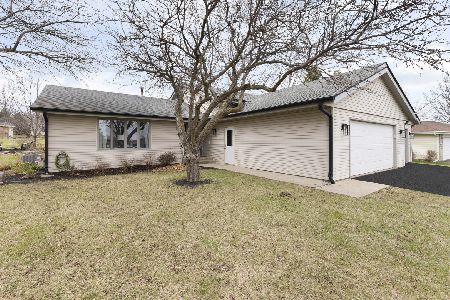7837 Mcnair Road, Rockford, Illinois 61102
$250,000
|
Sold
|
|
| Status: | Closed |
| Sqft: | 2,400 |
| Cost/Sqft: | $108 |
| Beds: | 4 |
| Baths: | 3 |
| Year Built: | 2000 |
| Property Taxes: | $6,010 |
| Days On Market: | 1551 |
| Lot Size: | 0,78 |
Description
2 Story house with 4 Bedroom, 2.5 Bath with 3 car garage located in Winnebago School District with county taxes! The house features a large master suite with 3 additional bedrooms on the upper level. The main level features a formal living room, formal dining room and family room with wood burning fireplace that is perfect for entertaining. The main level features kitchen with new flooring that overlooks the large .78 acre lot. The yard is meticulously landscaped and features a deck with pergola. There is plenty of room for storage with a 3 car garage and ample space in the basement. The basement also features a a finished recreation room with new carpet. Whole house generator and home warranty included as well.
Property Specifics
| Single Family | |
| — | |
| — | |
| 2000 | |
| Full | |
| — | |
| No | |
| 0.78 |
| Winnebago | |
| — | |
| — / Not Applicable | |
| None | |
| — | |
| — | |
| 11252419 | |
| 1411201015 |
Property History
| DATE: | EVENT: | PRICE: | SOURCE: |
|---|---|---|---|
| 10 Dec, 2021 | Sold | $250,000 | MRED MLS |
| 2 Nov, 2021 | Under contract | $258,000 | MRED MLS |
| — | Last price change | $264,900 | MRED MLS |
| 21 Oct, 2021 | Listed for sale | $264,900 | MRED MLS |
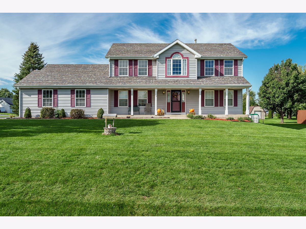
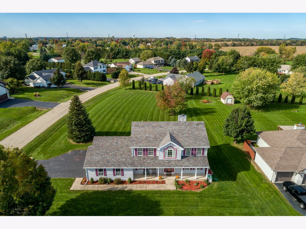
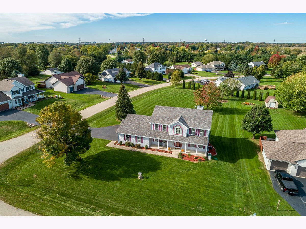
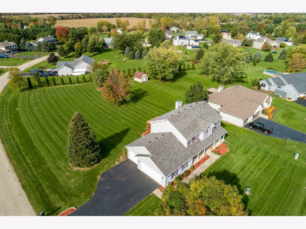
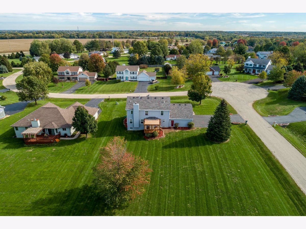
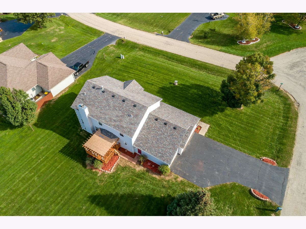
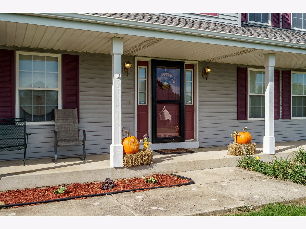
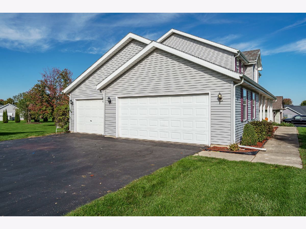
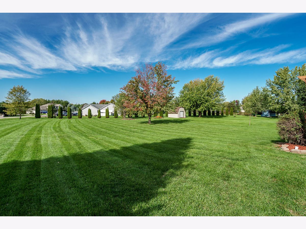
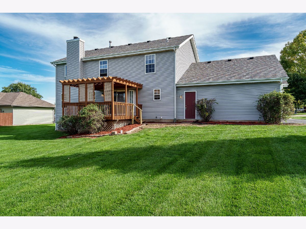
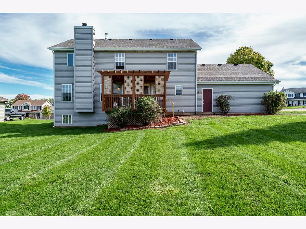
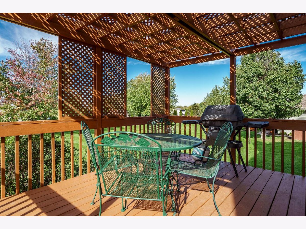
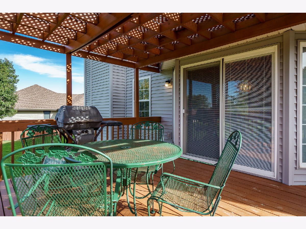
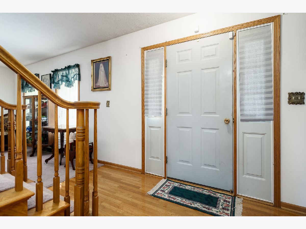
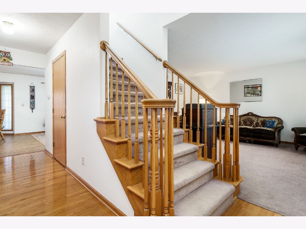
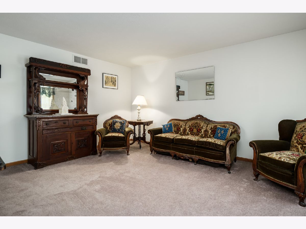
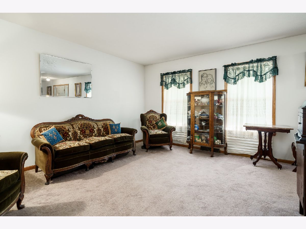
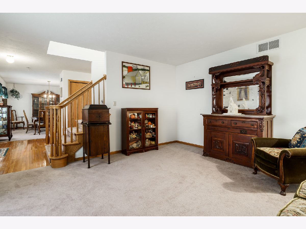
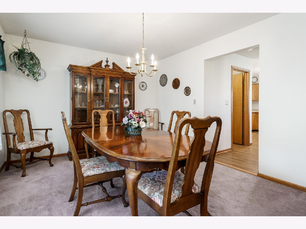
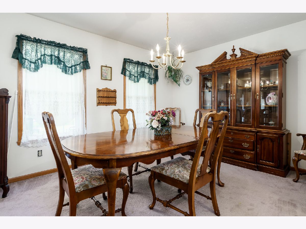
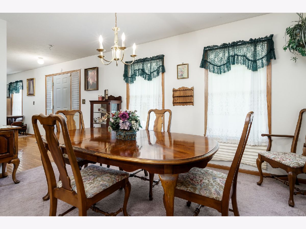
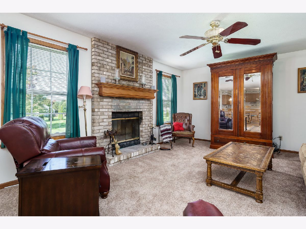
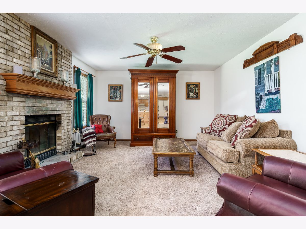
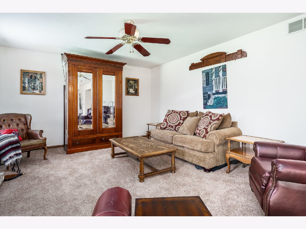
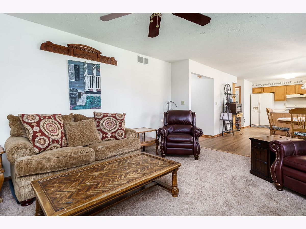
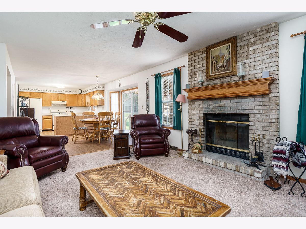
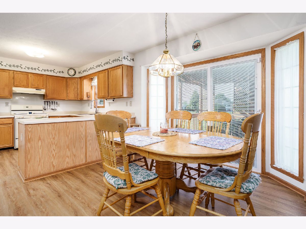
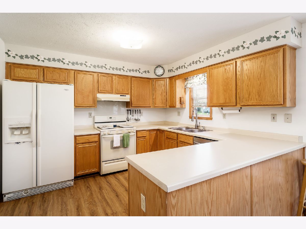
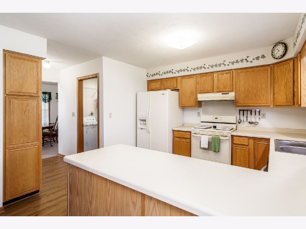
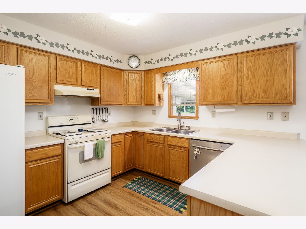
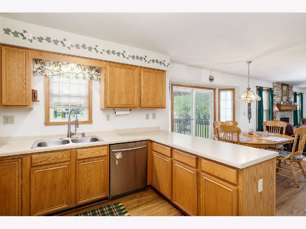
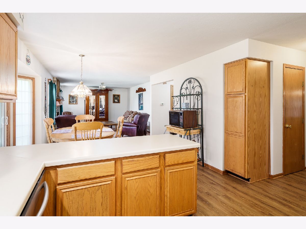
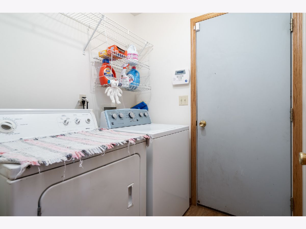
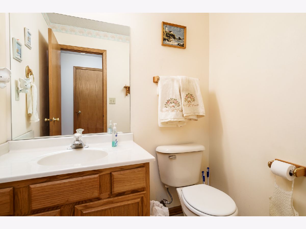
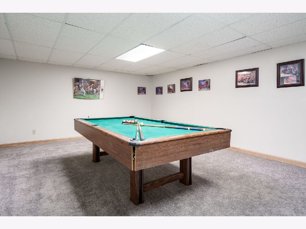
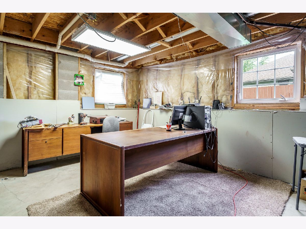
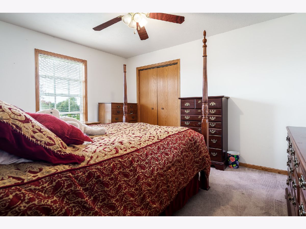
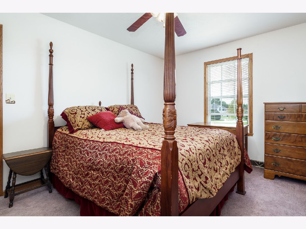
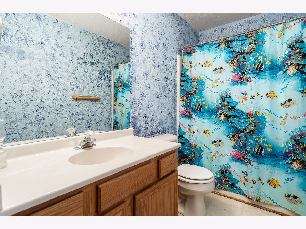
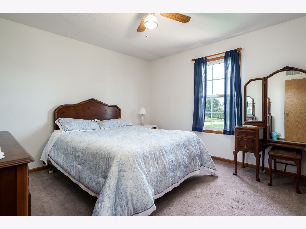
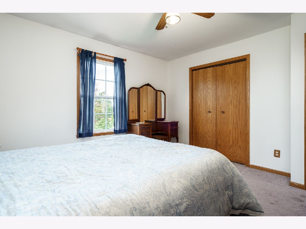
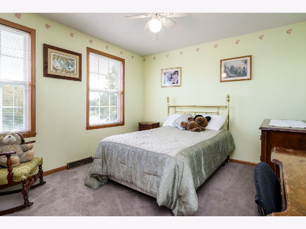
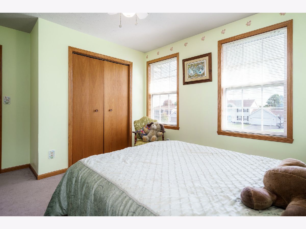
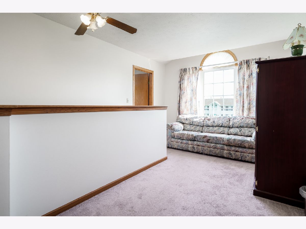
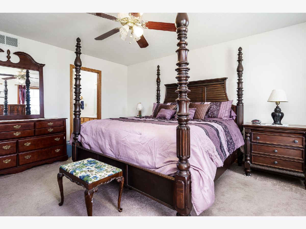
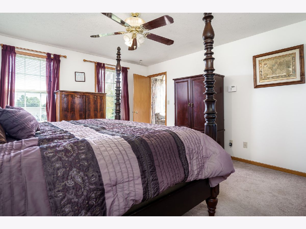
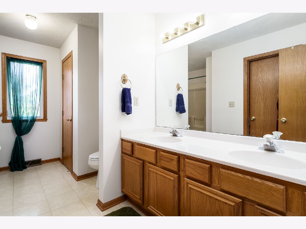
Room Specifics
Total Bedrooms: 4
Bedrooms Above Ground: 4
Bedrooms Below Ground: 0
Dimensions: —
Floor Type: —
Dimensions: —
Floor Type: —
Dimensions: —
Floor Type: —
Full Bathrooms: 3
Bathroom Amenities: —
Bathroom in Basement: 0
Rooms: No additional rooms
Basement Description: Finished
Other Specifics
| 3 | |
| — | |
| — | |
| — | |
| — | |
| 120X99.36X155.22X155.22 | |
| — | |
| Full | |
| — | |
| Range, Dishwasher, Refrigerator, Washer, Dryer | |
| Not in DB | |
| — | |
| — | |
| — | |
| — |
Tax History
| Year | Property Taxes |
|---|---|
| 2021 | $6,010 |
Contact Agent
Nearby Sold Comparables
Contact Agent
Listing Provided By
Berkshire Hathaway HomeServices Crosby Starck Real



