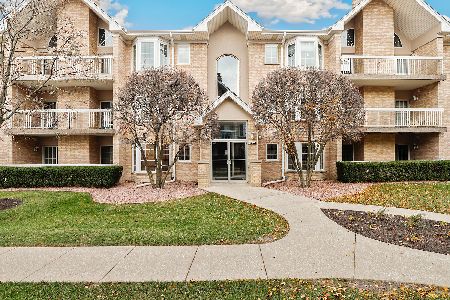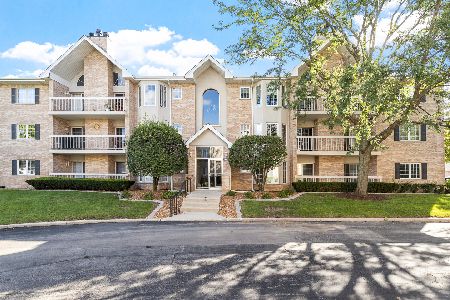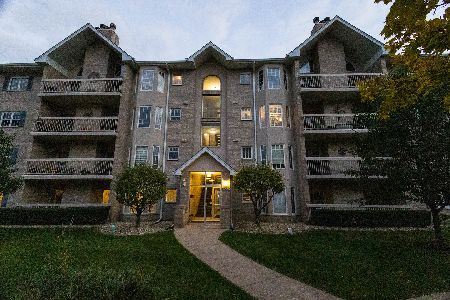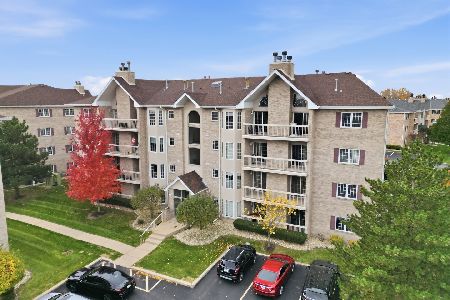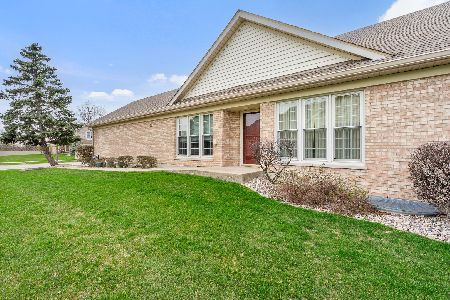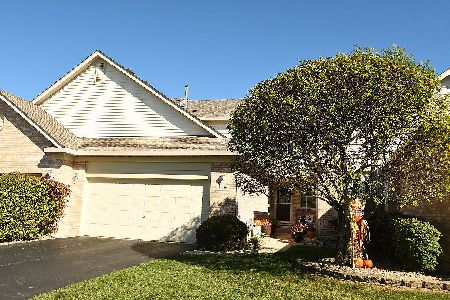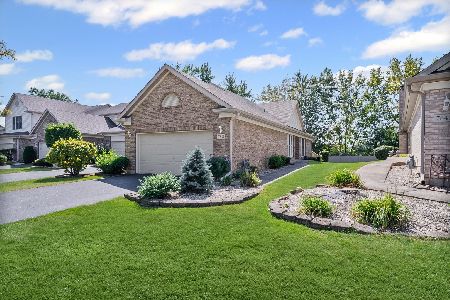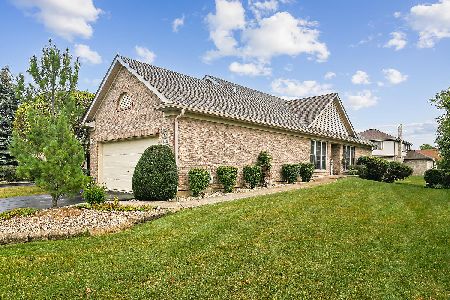7838 Bristol Park Drive, Tinley Park, Illinois 60477
$235,000
|
Sold
|
|
| Status: | Closed |
| Sqft: | 1,830 |
| Cost/Sqft: | $127 |
| Beds: | 3 |
| Baths: | 3 |
| Year Built: | 1997 |
| Property Taxes: | $7,627 |
| Days On Market: | 1765 |
| Lot Size: | 0,00 |
Description
Calling all commuters! This well-maintained END-UNIT townhome, located in the sought-after Bristol Park Subdivision, is only steps from the METRA station and minutes from I-80! Highlights include 3 large bedrooms with formal master suite, luxurious master bathroom, 2 full and 1 half bathrooms, chef's kitchen, oversized 2-car garage, full basement, and endless storage and closet space. Front yard walkway leads to quaint front porch and fully private entrance. Welcoming grand foyer with gleaming hardwood floors and expansive coat closet. Massive living room, almost twenty-two feet in length, is bathed in light by three tall 72-inch windows and connects to the formal dining room. The gourmet chef's kitchen provides ample oak cabinetry and counter space, separate eating area, brick back-splash, and large reach-in pantry. Expansive master suite, filled with light from large windows, offers vast closet space with both a large walk-in and additional reach-in closet. Luxurious master bathroom with all tile shower, separate soaking tub, and double sink vanity with abundant storage and counter space. Bright second and third bedrooms with ample closet space! Full unfinished basement awaits your touches. Relax in your backyard oasis with its private, hedge-lined patio offering views of the professionally landscaped grounds. Premium location near METRA, expressway access, shopping, restaurants, local parks, hiking trails, sport fields, forest preserves, and the Tinley Park Park District.
Property Specifics
| Condos/Townhomes | |
| 2 | |
| — | |
| 1997 | |
| Full | |
| — | |
| No | |
| — |
| Cook | |
| Bristol Park | |
| 215 / Monthly | |
| Exterior Maintenance,Lawn Care,Scavenger,Snow Removal | |
| Public | |
| Public Sewer | |
| 10991299 | |
| 27361170340000 |
Nearby Schools
| NAME: | DISTRICT: | DISTANCE: | |
|---|---|---|---|
|
High School
Victor J Andrew High School |
230 | Not in DB | |
Property History
| DATE: | EVENT: | PRICE: | SOURCE: |
|---|---|---|---|
| 16 Mar, 2021 | Sold | $235,000 | MRED MLS |
| 11 Feb, 2021 | Under contract | $231,900 | MRED MLS |
| 9 Feb, 2021 | Listed for sale | $231,900 | MRED MLS |
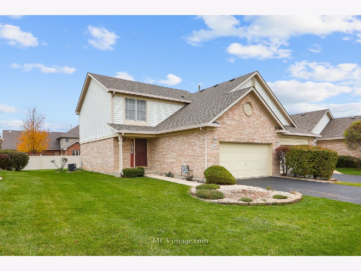
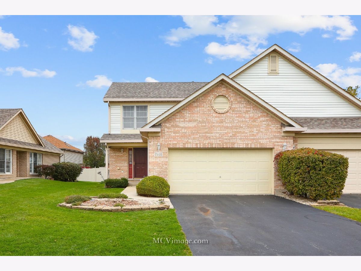
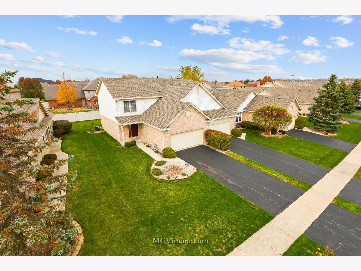
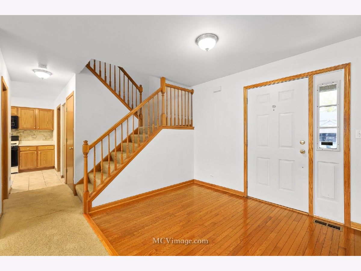
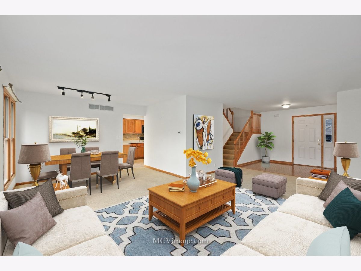
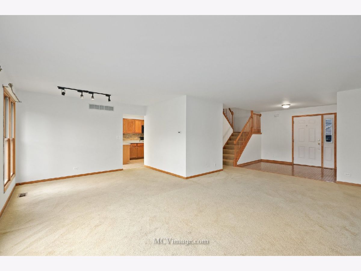
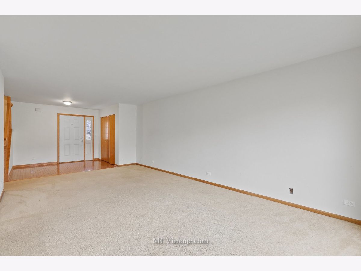
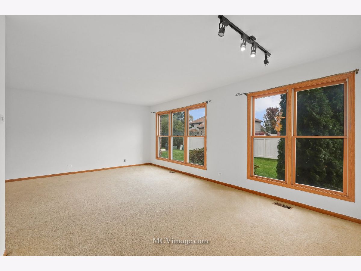
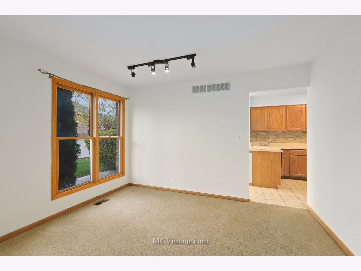
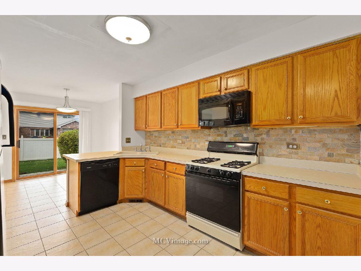
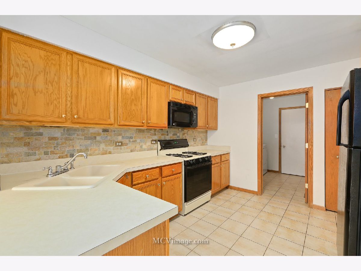
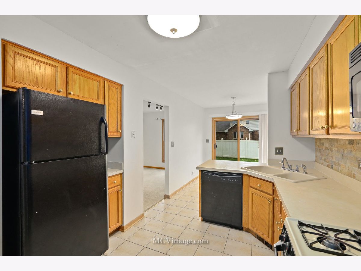
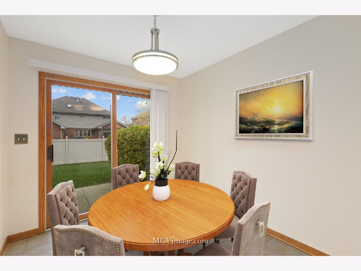
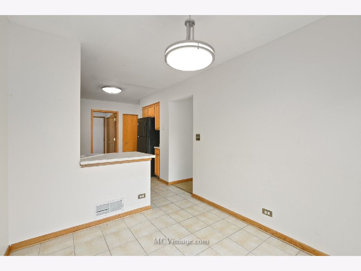
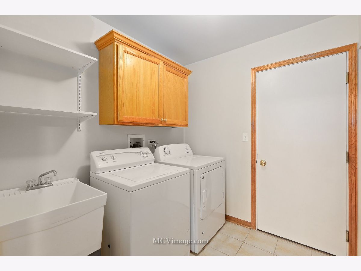
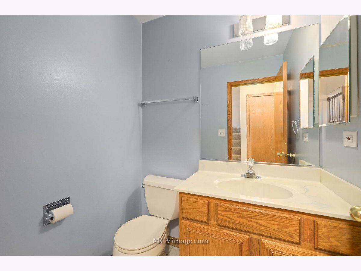
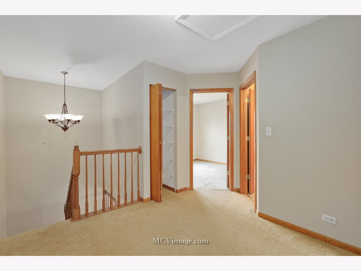
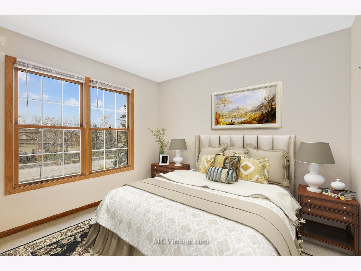
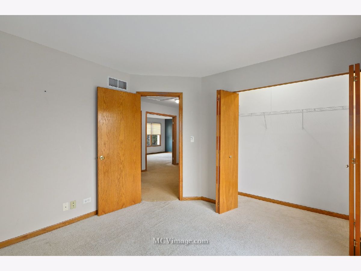
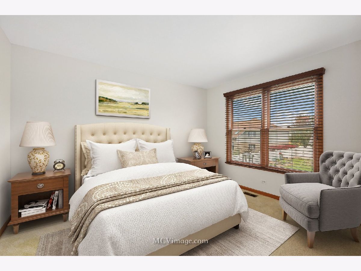
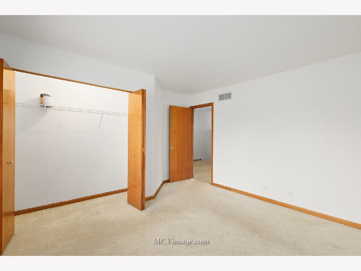
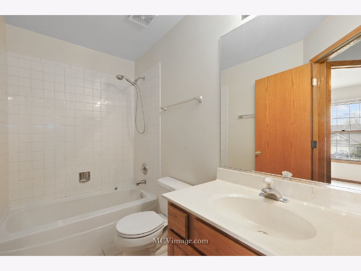
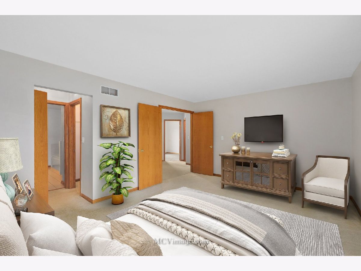
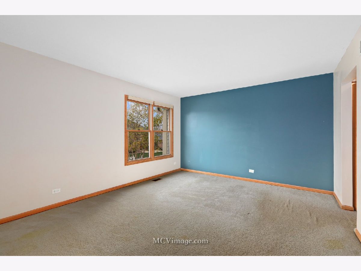
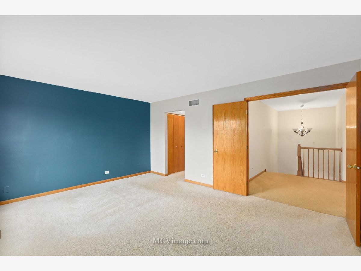
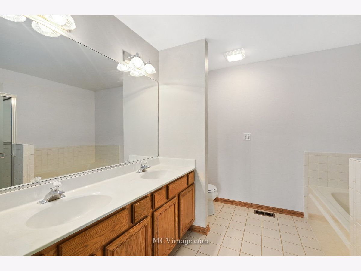
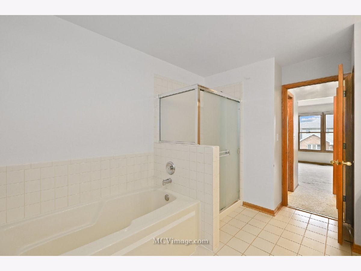
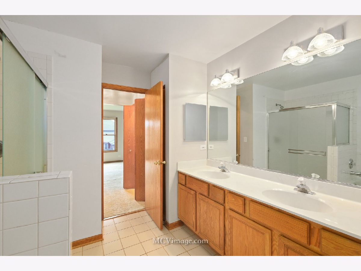
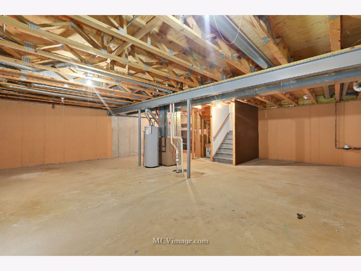
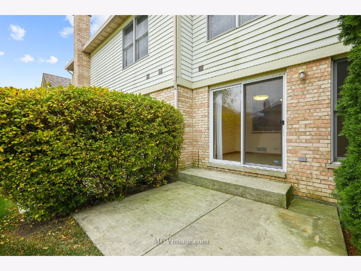
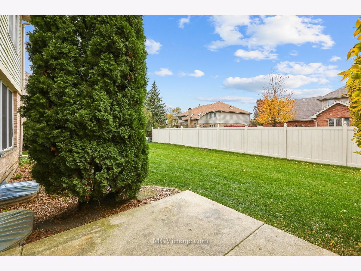
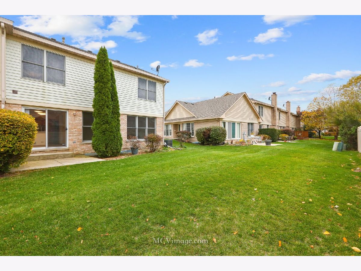
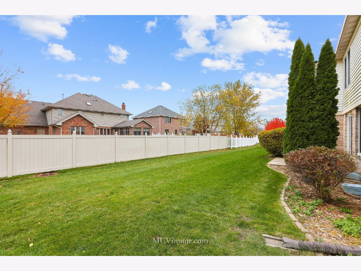
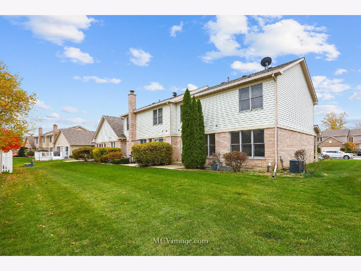
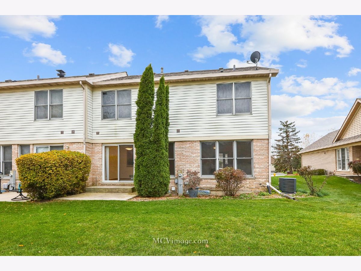
Room Specifics
Total Bedrooms: 3
Bedrooms Above Ground: 3
Bedrooms Below Ground: 0
Dimensions: —
Floor Type: Carpet
Dimensions: —
Floor Type: Carpet
Full Bathrooms: 3
Bathroom Amenities: Separate Shower,Double Sink,Soaking Tub
Bathroom in Basement: 0
Rooms: Eating Area,Loft,Foyer
Basement Description: Unfinished
Other Specifics
| 2 | |
| Concrete Perimeter | |
| Asphalt | |
| Patio, Porch | |
| Common Grounds,Landscaped,Sidewalks,Streetlights | |
| 5214 | |
| — | |
| Full | |
| Hardwood Floors, First Floor Laundry, Walk-In Closet(s), Some Carpeting, Some Window Treatmnt, Some Wood Floors, Dining Combo, Drapes/Blinds, Separate Dining Room | |
| Range, Microwave, Dishwasher, Refrigerator, Freezer, Washer, Dryer, Disposal, Gas Oven | |
| Not in DB | |
| — | |
| — | |
| — | |
| — |
Tax History
| Year | Property Taxes |
|---|---|
| 2021 | $7,627 |
Contact Agent
Nearby Similar Homes
Nearby Sold Comparables
Contact Agent
Listing Provided By
Realty Executives Elite

