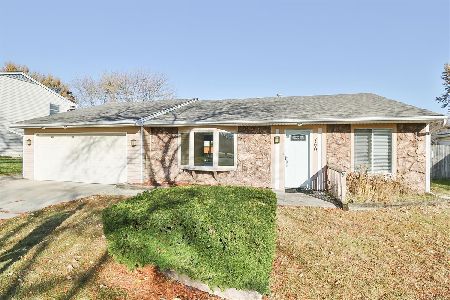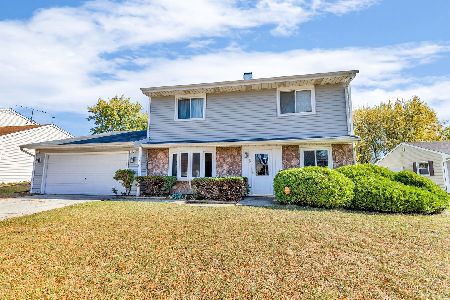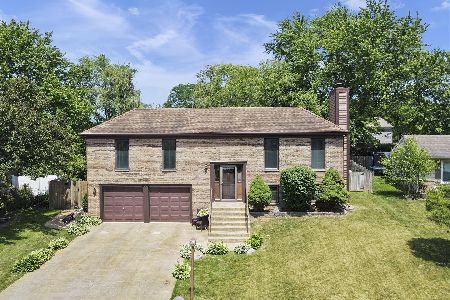784 Brandywine Drive, Roselle, Illinois 60172
$355,000
|
Sold
|
|
| Status: | Closed |
| Sqft: | 2,392 |
| Cost/Sqft: | $150 |
| Beds: | 5 |
| Baths: | 3 |
| Year Built: | 1977 |
| Property Taxes: | $7,591 |
| Days On Market: | 2023 |
| Lot Size: | 0,17 |
Description
This beautiful expanded Brunswick model has so much to offer, from instant curb appeal to the exceptionally well-maintained interior! This unique 5 bedroom home is well designed for the growing family and also offers room for working from home with ease. The remodeled kitchen has maple cabinets, granite counters and opens to the breakfast area. A generous sized living room adjoins the dining room and makes for great entertaining. A cozy family for relaxing and 1 st floor laundry complete the main level. There are many other major improvements including the updated bathrooms, siding, Marvin and Peachtree windows, hot water heater, garage door, concrete driveway, siding, and roof. A partial basement and large crawl space for all your storage needs. Enjoy the patio and yard to grill and unwind. Conveniently located to schools, parks, rec center, Metra, expressways, and Downtown Roselle. A great place to call home!
Property Specifics
| Single Family | |
| — | |
| Traditional | |
| 1977 | |
| Partial | |
| EXPANDED BRUNSWICK | |
| No | |
| 0.17 |
| Du Page | |
| — | |
| — / Not Applicable | |
| None | |
| Lake Michigan | |
| Public Sewer | |
| 10787434 | |
| 0209211003 |
Nearby Schools
| NAME: | DISTRICT: | DISTANCE: | |
|---|---|---|---|
|
Grade School
Waterbury Elementary School |
20 | — | |
|
Middle School
Spring Wood Middle School |
20 | Not in DB | |
|
High School
Lake Park High School |
108 | Not in DB | |
Property History
| DATE: | EVENT: | PRICE: | SOURCE: |
|---|---|---|---|
| 6 Oct, 2020 | Sold | $355,000 | MRED MLS |
| 13 Aug, 2020 | Under contract | $359,900 | MRED MLS |
| — | Last price change | $375,000 | MRED MLS |
| 19 Jul, 2020 | Listed for sale | $375,000 | MRED MLS |



















Room Specifics
Total Bedrooms: 5
Bedrooms Above Ground: 5
Bedrooms Below Ground: 0
Dimensions: —
Floor Type: Carpet
Dimensions: —
Floor Type: Carpet
Dimensions: —
Floor Type: Carpet
Dimensions: —
Floor Type: —
Full Bathrooms: 3
Bathroom Amenities: Double Sink,Soaking Tub
Bathroom in Basement: 0
Rooms: Bedroom 5
Basement Description: Unfinished
Other Specifics
| 2 | |
| Concrete Perimeter | |
| Concrete | |
| Patio | |
| — | |
| 7405 | |
| — | |
| Full | |
| First Floor Laundry | |
| Range, Dishwasher, Refrigerator, Washer, Dryer | |
| Not in DB | |
| Sidewalks, Street Lights, Street Paved | |
| — | |
| — | |
| Wood Burning, Gas Starter |
Tax History
| Year | Property Taxes |
|---|---|
| 2020 | $7,591 |
Contact Agent
Nearby Similar Homes
Nearby Sold Comparables
Contact Agent
Listing Provided By
Coldwell Banker Realty







