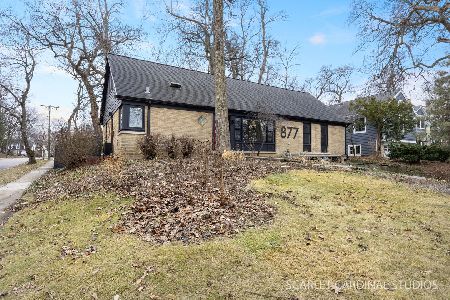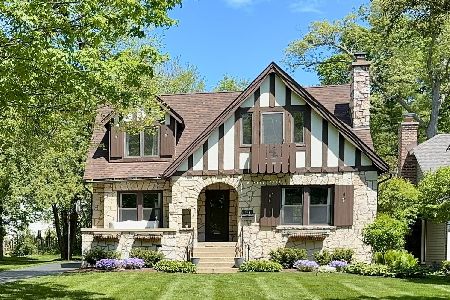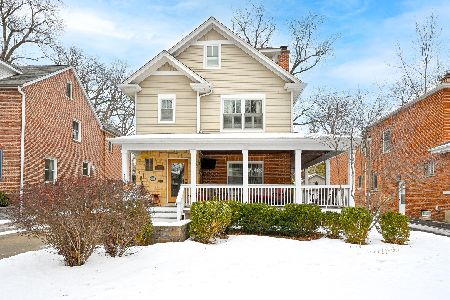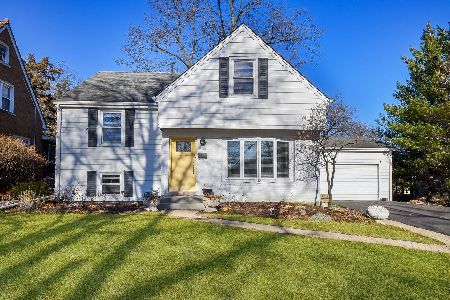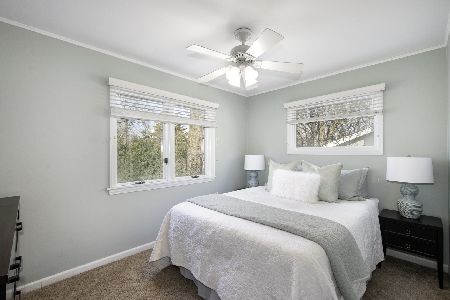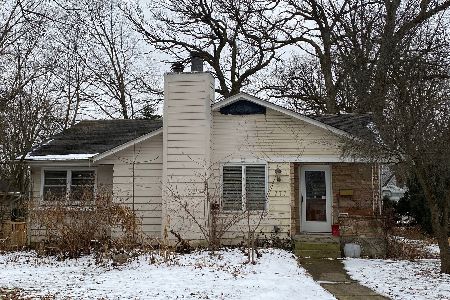784 Elm Street, Glen Ellyn, Illinois 60137
$500,000
|
Sold
|
|
| Status: | Closed |
| Sqft: | 2,184 |
| Cost/Sqft: | $242 |
| Beds: | 4 |
| Baths: | 3 |
| Year Built: | 1970 |
| Property Taxes: | $13,292 |
| Days On Market: | 4308 |
| Lot Size: | 0,39 |
Description
Fantastic Lake Ellyn location and a beautiful park like yard at the end of a dead end street. Update kitchen features granite counters, hardwood flr on 1st flr under carpeting on 2nd flr. King Size master suite opens to roof top deck. 3 season sun room off family room. Finished basement. Roof new in 2013. Walk to town, train, Lake Ellyn, Forest Glen and Glenbard West.
Property Specifics
| Single Family | |
| — | |
| — | |
| 1970 | |
| Full | |
| — | |
| No | |
| 0.39 |
| Du Page | |
| — | |
| 0 / Not Applicable | |
| None | |
| Lake Michigan | |
| Public Sewer | |
| 08617133 | |
| 0511203023 |
Nearby Schools
| NAME: | DISTRICT: | DISTANCE: | |
|---|---|---|---|
|
Grade School
Forest Glen Elementary School |
41 | — | |
|
Middle School
Hadley Junior High School |
41 | Not in DB | |
|
High School
Glenbard West High School |
87 | Not in DB | |
Property History
| DATE: | EVENT: | PRICE: | SOURCE: |
|---|---|---|---|
| 18 Jul, 2014 | Sold | $500,000 | MRED MLS |
| 31 May, 2014 | Under contract | $528,900 | MRED MLS |
| 16 May, 2014 | Listed for sale | $528,900 | MRED MLS |
Room Specifics
Total Bedrooms: 4
Bedrooms Above Ground: 4
Bedrooms Below Ground: 0
Dimensions: —
Floor Type: Carpet
Dimensions: —
Floor Type: Carpet
Dimensions: —
Floor Type: Carpet
Full Bathrooms: 3
Bathroom Amenities: Separate Shower
Bathroom in Basement: 0
Rooms: Breakfast Room,Recreation Room,Screened Porch
Basement Description: Partially Finished
Other Specifics
| 2 | |
| Concrete Perimeter | |
| Asphalt | |
| Deck, Patio, Roof Deck | |
| — | |
| 100X160 | |
| — | |
| Full | |
| — | |
| — | |
| Not in DB | |
| Sidewalks, Street Lights, Street Paved | |
| — | |
| — | |
| Wood Burning |
Tax History
| Year | Property Taxes |
|---|---|
| 2014 | $13,292 |
Contact Agent
Nearby Similar Homes
Nearby Sold Comparables
Contact Agent
Listing Provided By
RE/MAX Suburban



