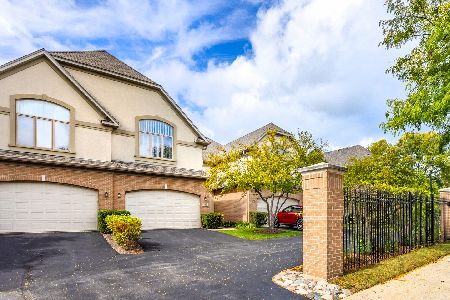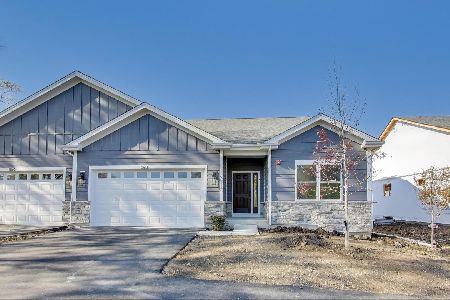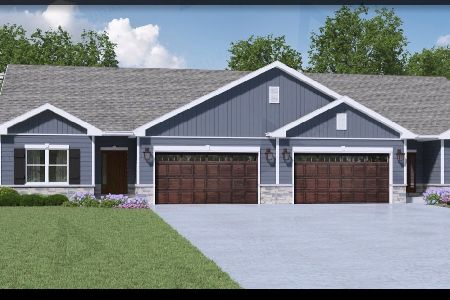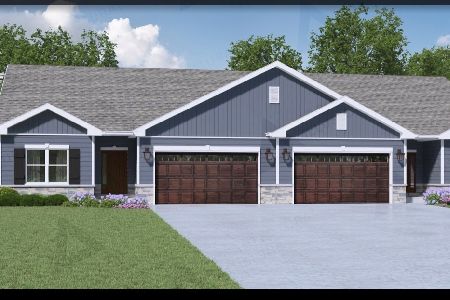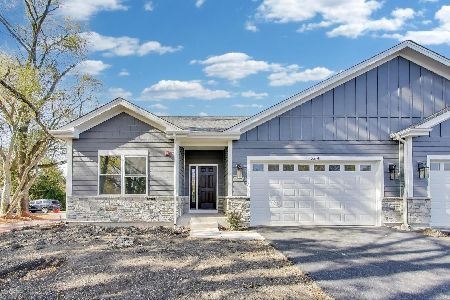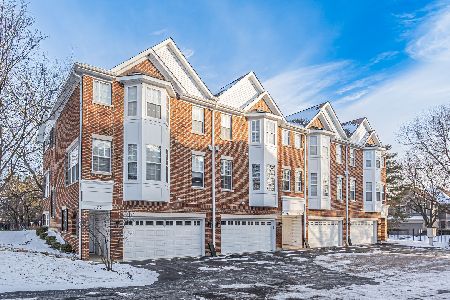784 Franklin Avenue, Palatine, Illinois 60067
$425,000
|
Sold
|
|
| Status: | Closed |
| Sqft: | 2,200 |
| Cost/Sqft: | $193 |
| Beds: | 3 |
| Baths: | 4 |
| Year Built: | 2001 |
| Property Taxes: | $8,297 |
| Days On Market: | 1733 |
| Lot Size: | 0,00 |
Description
Check out this unique and elegant 3 bedroom, 3.1 bath Townhome of Sutton Park Place that has an amazing floorplan. This home boasts cherry wood flooring throughout the first floor. Elegant trayed ceilings and trim. The kitchen has 42" cherry cabinets, granite counters, Kitchen Aid stove, microwave, and refrigerator, Bosch dishwasher (2018). The vaulted Living Room features a gas starter fireplace, sun rich windows, a wonderful open area to sit, relax, and entertain, or step outside to your very ample deck and enjoy the beautiful sunsets. But wait, I'm not finished with this first floor. This one of a kind unit, has an exquisite Primary Suite on the first floor, which includes double closets with built ins, floor to ceiling windows, the en suite has double sinks, a shower, and a whirlpool tub. The second floor has neutral carpet throughout. It includes a loft, that is open to the family room, the 2nd bedroom, full bathroom, tub/shower, and a Laundry closet / laundry sink, washer/dryer (2020). Head back down, and continue to the amazingly bright English basement. This basement houses the third large bedroom, full bathroom, tons of storage, and a large family room to gather, watch tv, entertain guests, or just enjoy the ambiance of the room. This home has a two car, drywalled and insulated garage, with texturized vinyl flooring. The home is Professionally Landscaped, amenities include lawn care, and snow removal! Great location, close to Palatine Metra, shopping, and restaurants. Don't wait another minute! This one won't be here for long!
Property Specifics
| Condos/Townhomes | |
| 3 | |
| — | |
| 2001 | |
| Full,English | |
| BILTMORE | |
| No | |
| — |
| Cook | |
| Sutton Park Place | |
| 340 / Monthly | |
| Insurance,Exterior Maintenance,Lawn Care,Snow Removal | |
| Lake Michigan | |
| Public Sewer | |
| 11049364 | |
| 02162040480000 |
Property History
| DATE: | EVENT: | PRICE: | SOURCE: |
|---|---|---|---|
| 9 Jun, 2021 | Sold | $425,000 | MRED MLS |
| 30 Apr, 2021 | Under contract | $425,000 | MRED MLS |
| 29 Apr, 2021 | Listed for sale | $425,000 | MRED MLS |
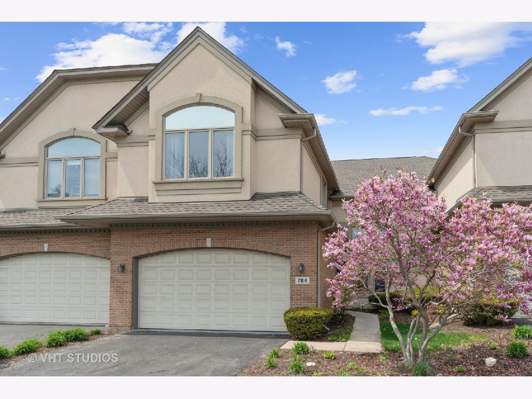
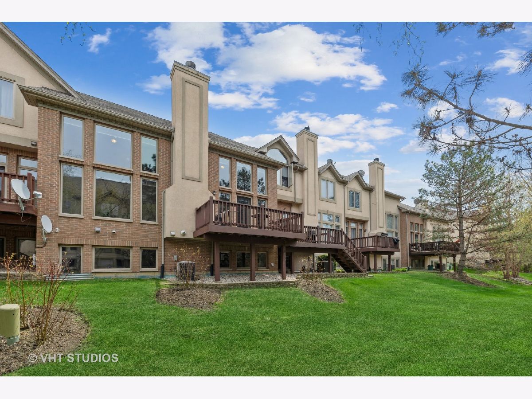
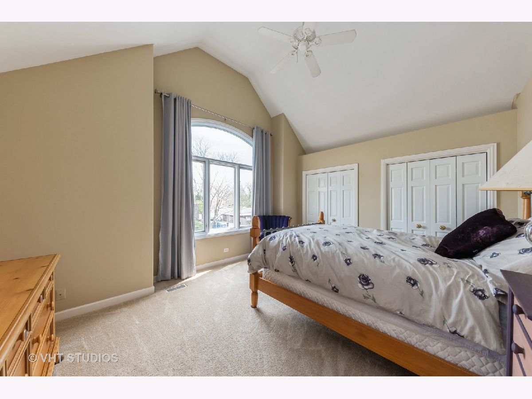
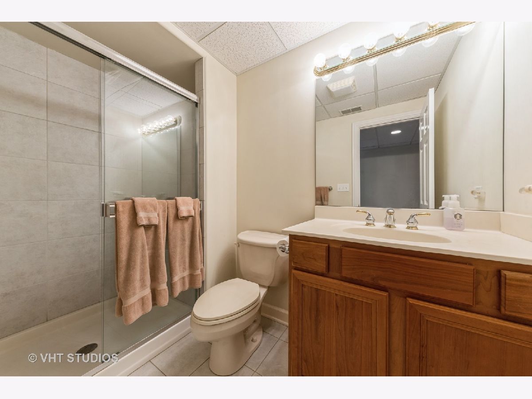
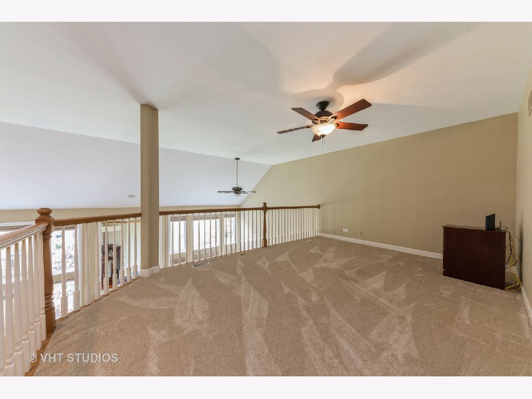
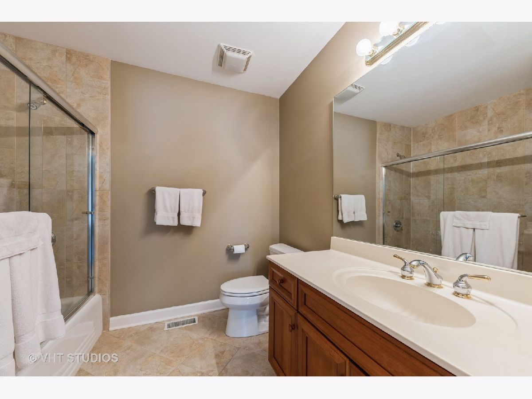
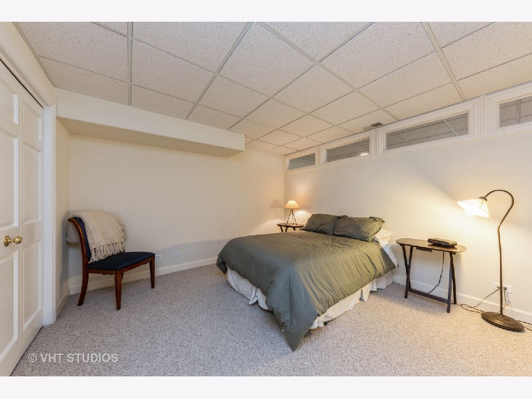
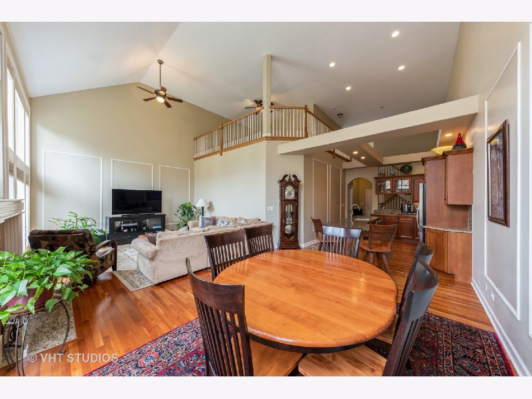
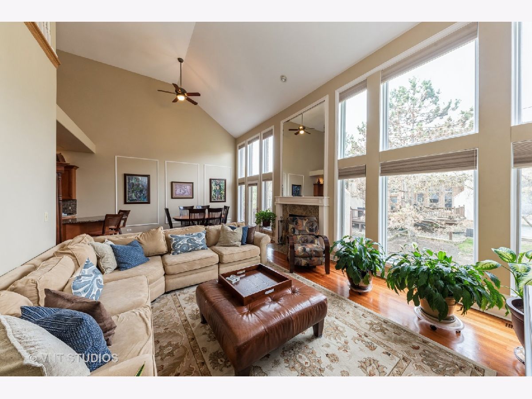
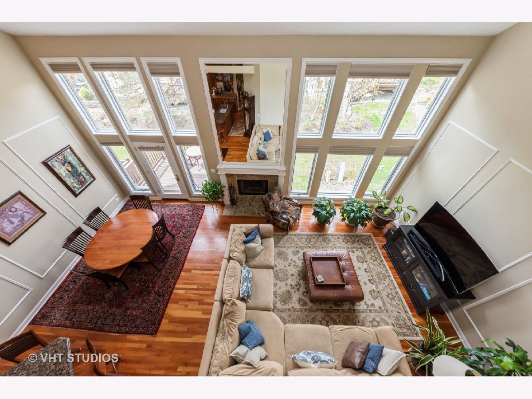
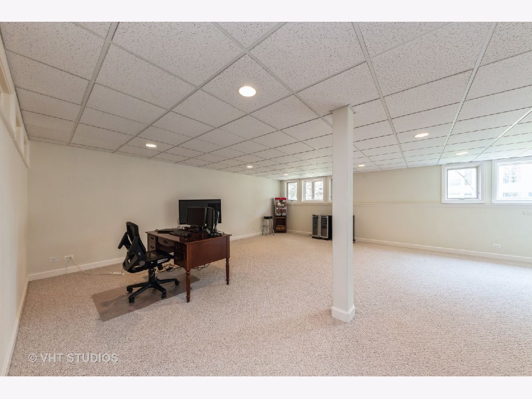
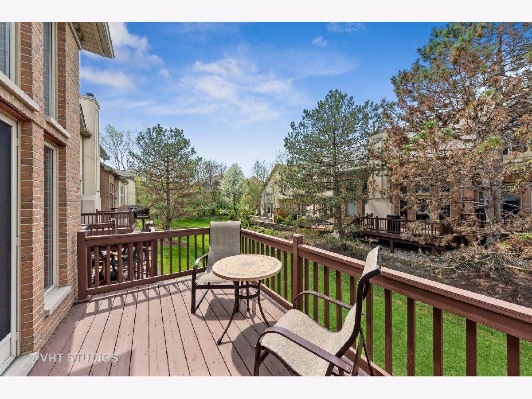
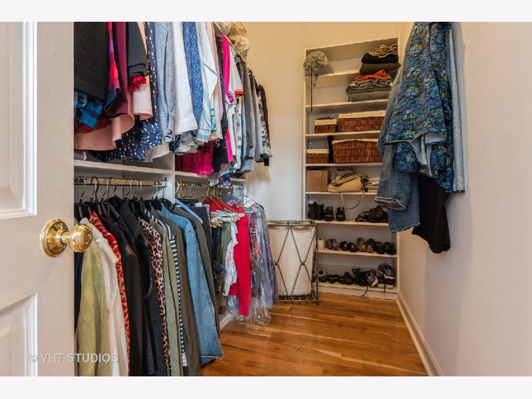
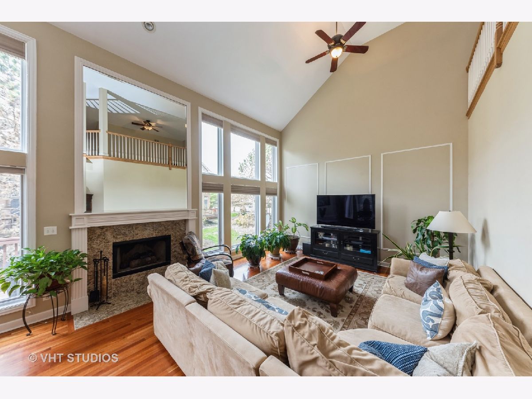
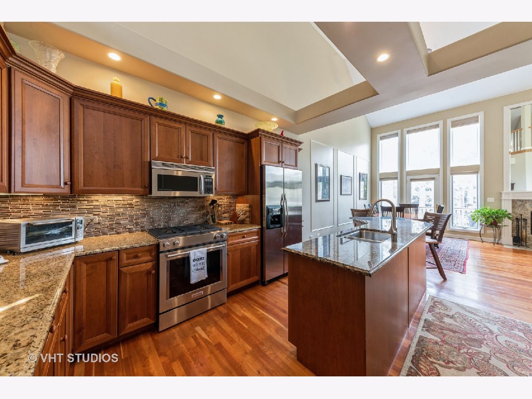
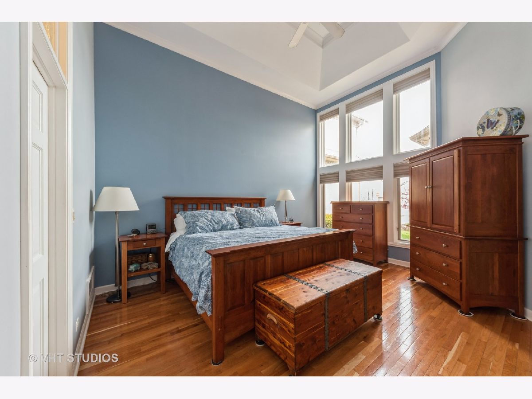
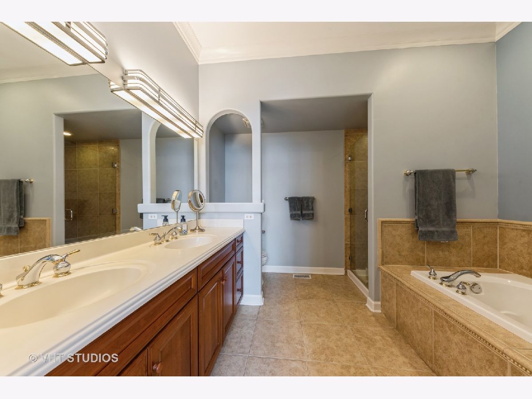
Room Specifics
Total Bedrooms: 3
Bedrooms Above Ground: 3
Bedrooms Below Ground: 0
Dimensions: —
Floor Type: Carpet
Dimensions: —
Floor Type: Carpet
Full Bathrooms: 4
Bathroom Amenities: Whirlpool,Separate Shower
Bathroom in Basement: 1
Rooms: Loft
Basement Description: Finished
Other Specifics
| 2 | |
| Concrete Perimeter | |
| Asphalt | |
| Balcony | |
| — | |
| 95.9X29X95.9X29 | |
| — | |
| Full | |
| Vaulted/Cathedral Ceilings, Hardwood Floors, First Floor Bedroom, Second Floor Laundry, Storage, Walk-In Closet(s), Open Floorplan, Some Carpeting, Granite Counters | |
| Range, Microwave, Dishwasher, Refrigerator, Washer, Dryer, Disposal, Stainless Steel Appliance(s) | |
| Not in DB | |
| — | |
| — | |
| — | |
| Gas Starter |
Tax History
| Year | Property Taxes |
|---|---|
| 2021 | $8,297 |
Contact Agent
Nearby Similar Homes
Nearby Sold Comparables
Contact Agent
Listing Provided By
Baird & Warner

