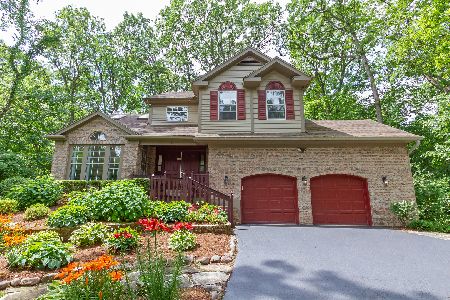784 Red Oak Drive, Bartlett, Illinois 60103
$285,000
|
Sold
|
|
| Status: | Closed |
| Sqft: | 2,182 |
| Cost/Sqft: | $133 |
| Beds: | 3 |
| Baths: | 3 |
| Year Built: | 1989 |
| Property Taxes: | $8,530 |
| Days On Market: | 3492 |
| Lot Size: | 0,28 |
Description
This home is a must see! Enjoy all seasons in a one of kind neighborhood. Every window offers an exceptional view from this well cared for home! Living and dining rooms with neutral paint and carpet. Kitchen with upgraded oak cabinets, corian counters, peninsula island, 2 pantries and all appliances stay, new fridge '16. Eating area and family room exit to deck which is a great place to bird watch and enjoy nature at it's best! Pretty family room with neutral decor and floor to ceiling brick fireplace and builtin bookcases. Powder room with new ceramic floor. First floor den perfect for privacy! Master bedroom windows offer a beautiful view, 2 closets, big master bath with 2 sinks, separate tub and shower, new ceramic tile floor, and lots of natural light. Bedrooms 2, 3 generously sized have walk in closets. Big unfinished walk out basement with endless possibilities waiting for your finishing touch. So close to restaurants and shopping and major connections! See it and love it!
Property Specifics
| Single Family | |
| — | |
| — | |
| 1989 | |
| Walkout | |
| — | |
| No | |
| 0.28 |
| Cook | |
| Walnut Hills | |
| 81 / Quarterly | |
| Other | |
| Public | |
| Public Sewer | |
| 09270136 | |
| 06271070080000 |
Nearby Schools
| NAME: | DISTRICT: | DISTANCE: | |
|---|---|---|---|
|
Grade School
Bartlett Elementary School |
46 | — | |
|
Middle School
Eastview Middle School |
46 | Not in DB | |
|
High School
South Elgin High School |
46 | Not in DB | |
Property History
| DATE: | EVENT: | PRICE: | SOURCE: |
|---|---|---|---|
| 30 Aug, 2016 | Sold | $285,000 | MRED MLS |
| 20 Jul, 2016 | Under contract | $289,500 | MRED MLS |
| 27 Jun, 2016 | Listed for sale | $289,500 | MRED MLS |
Room Specifics
Total Bedrooms: 3
Bedrooms Above Ground: 3
Bedrooms Below Ground: 0
Dimensions: —
Floor Type: Carpet
Dimensions: —
Floor Type: Carpet
Full Bathrooms: 3
Bathroom Amenities: Separate Shower,Double Sink,Soaking Tub
Bathroom in Basement: 0
Rooms: Eating Area,Den
Basement Description: Unfinished
Other Specifics
| 2 | |
| Concrete Perimeter | |
| Asphalt | |
| Deck, Patio | |
| Wooded | |
| 108X144X74X125 | |
| — | |
| Full | |
| Vaulted/Cathedral Ceilings | |
| Range, Microwave, Dishwasher, Refrigerator, Washer, Dryer, Disposal | |
| Not in DB | |
| Sidewalks, Street Lights, Street Paved | |
| — | |
| — | |
| Gas Log |
Tax History
| Year | Property Taxes |
|---|---|
| 2016 | $8,530 |
Contact Agent
Nearby Similar Homes
Nearby Sold Comparables
Contact Agent
Listing Provided By
Coldwell Banker Residential Brokerage








