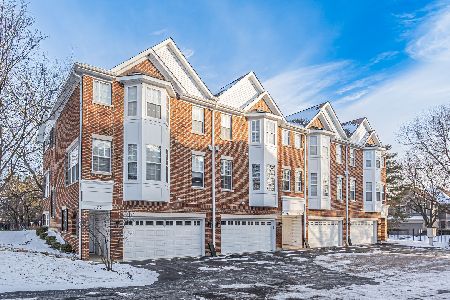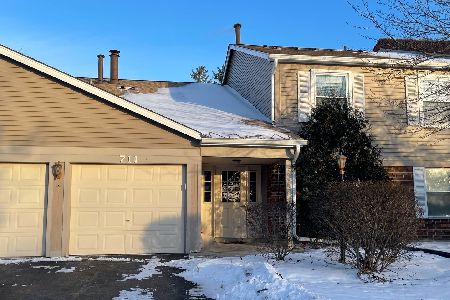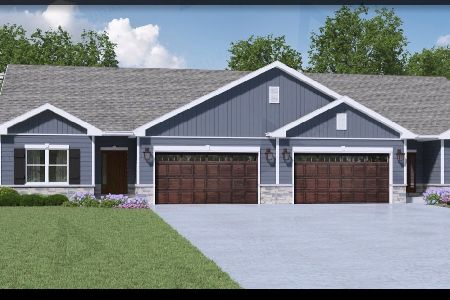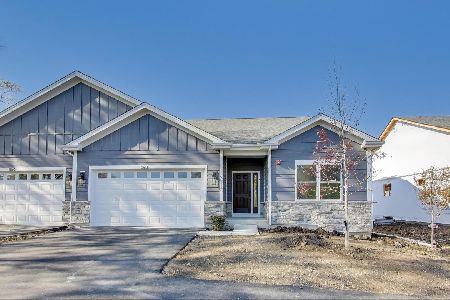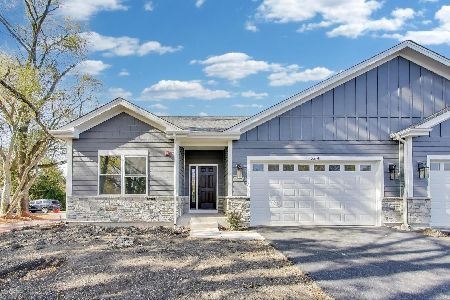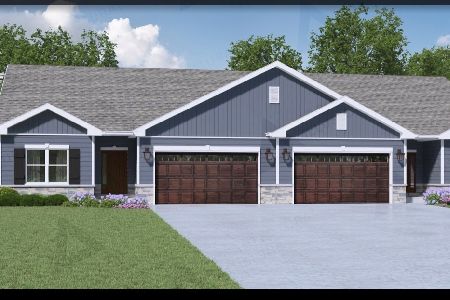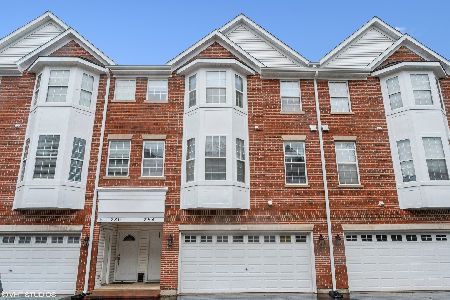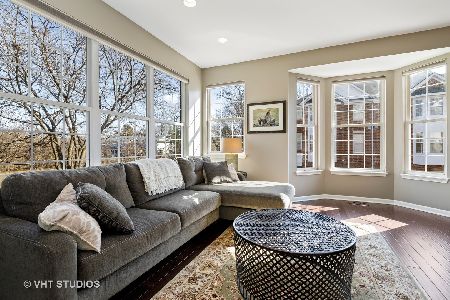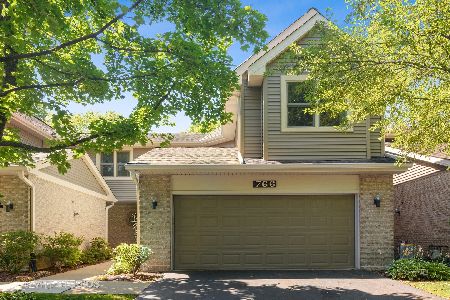784 Regis Court, Palatine, Illinois 60067
$276,000
|
Sold
|
|
| Status: | Closed |
| Sqft: | 1,938 |
| Cost/Sqft: | $144 |
| Beds: | 3 |
| Baths: | 3 |
| Year Built: | 2001 |
| Property Taxes: | $6,278 |
| Days On Market: | 2538 |
| Lot Size: | 0,00 |
Description
Stunning brick townhome with many updates and in a prime location! Main level features two-story family room that boasts large windows, fireplace and plush carpeting. Gourmet kitchen highlights black stainless steel appliances, granite countertops, maple cabinetry and eating area with exterior access to the balcony. Living room and dining room combo offer gorgeous hardwood floors, bay window and plenty of natural lighting. Half bathroom and bonus room completes the second level. Master bedroom presents plush carpeting, walk-in closet and ensuite with dual vanity, soaking tub and separate shower. Two additional bedrooms and one full bathroom adorn the third level. Attached two car garage! Close proximity to Palatine Hills Golf Course, the Metra and plenty of restaurants! Start enjoying this home today!
Property Specifics
| Condos/Townhomes | |
| 3 | |
| — | |
| 2001 | |
| Full,English | |
| — | |
| No | |
| — |
| Cook | |
| The Courts Of Palatine | |
| 175 / Monthly | |
| Insurance,Exterior Maintenance,Lawn Care,Snow Removal | |
| Public | |
| Public Sewer | |
| 10269721 | |
| 02151060200000 |
Nearby Schools
| NAME: | DISTRICT: | DISTANCE: | |
|---|---|---|---|
|
Grade School
Gray M Sanborn Elementary School |
15 | — | |
|
Middle School
Walter R Sundling Junior High Sc |
15 | Not in DB | |
|
High School
Palatine High School |
211 | Not in DB | |
Property History
| DATE: | EVENT: | PRICE: | SOURCE: |
|---|---|---|---|
| 6 Nov, 2015 | Under contract | $0 | MRED MLS |
| 14 Sep, 2015 | Listed for sale | $0 | MRED MLS |
| 21 Mar, 2019 | Sold | $276,000 | MRED MLS |
| 15 Feb, 2019 | Under contract | $278,500 | MRED MLS |
| 11 Feb, 2019 | Listed for sale | $278,500 | MRED MLS |
| 1 Jul, 2022 | Sold | $331,000 | MRED MLS |
| 2 Jun, 2022 | Under contract | $339,000 | MRED MLS |
| 25 May, 2022 | Listed for sale | $339,000 | MRED MLS |
Room Specifics
Total Bedrooms: 3
Bedrooms Above Ground: 3
Bedrooms Below Ground: 0
Dimensions: —
Floor Type: Carpet
Dimensions: —
Floor Type: Carpet
Full Bathrooms: 3
Bathroom Amenities: Separate Shower,Double Sink,Soaking Tub
Bathroom in Basement: 0
Rooms: Bonus Room,Eating Area
Basement Description: Finished
Other Specifics
| 2 | |
| — | |
| Asphalt,Brick | |
| Deck, Storms/Screens | |
| Common Grounds,Landscaped | |
| 66X24X65X24 | |
| — | |
| Full | |
| Vaulted/Cathedral Ceilings, Bar-Dry, Hardwood Floors, Laundry Hook-Up in Unit, Storage | |
| Range, Microwave, Dishwasher, Refrigerator, Washer, Dryer, Disposal, Stainless Steel Appliance(s) | |
| Not in DB | |
| — | |
| — | |
| — | |
| Gas Log |
Tax History
| Year | Property Taxes |
|---|---|
| 2019 | $6,278 |
| 2022 | $7,986 |
Contact Agent
Nearby Similar Homes
Nearby Sold Comparables
Contact Agent
Listing Provided By
RE/MAX Top Performers

