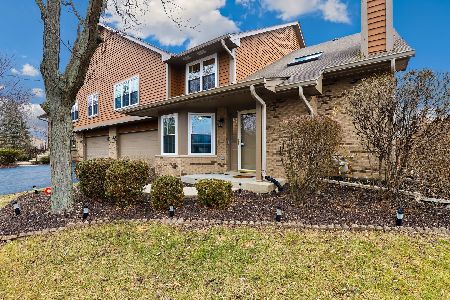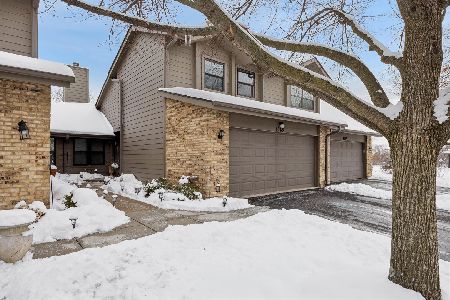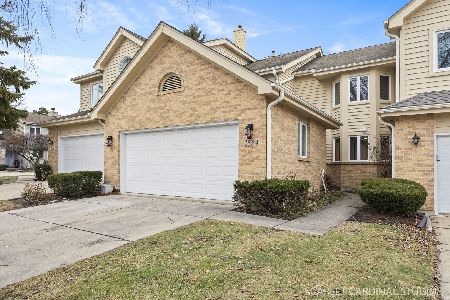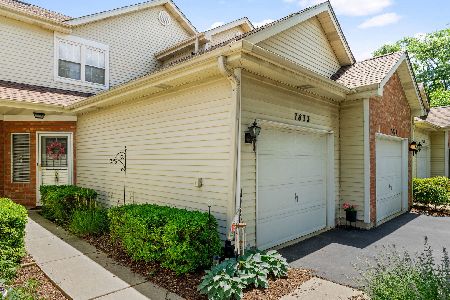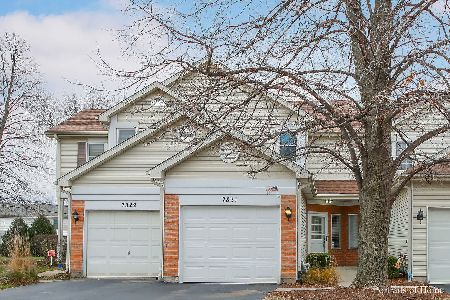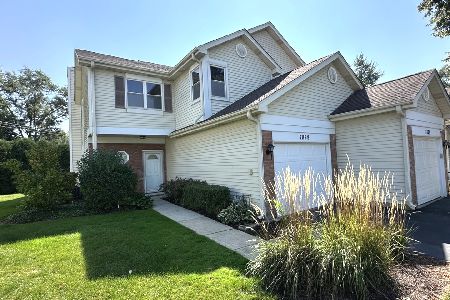7841 Darien Lake Drive, Darien, Illinois 60561
$182,500
|
Sold
|
|
| Status: | Closed |
| Sqft: | 1,086 |
| Cost/Sqft: | $173 |
| Beds: | 2 |
| Baths: | 3 |
| Year Built: | 1987 |
| Property Taxes: | $3,081 |
| Days On Market: | 2463 |
| Lot Size: | 0,00 |
Description
Are you tired of making your landlord rich? Stop renting & purchase this great 2 bedroom, 2-1/2 bath townhouse with attached 1 car garage. Enjoy the personal & financial benefits of home ownership. This property is close to I-55 for easy access to downtown Chicago or I-355 for commuting to suburbs north or south. Large Living Room/Dining Room combination with 9' ceilings, wood laminate flooring & gas log fireplace is perfect for gatherings of family & friends. The adjacent Kitchen with breakfast bar is perfect for satisfying big appetites. The main level is rounded out with a patio, the powder room & utility room with newer washer & dryer. Retreat to the second floor with hall skylight for rest & relaxation. Here you'll find the master bedroom with vaulted ceiling & private bath; a second bedroom & hall bath. The townhouse was just professionally cleaned including the carpeting. Nothing to do but move in & make it your own. Say goodbye to your landlord - you're a homeowner now!
Property Specifics
| Condos/Townhomes | |
| 2 | |
| — | |
| 1987 | |
| None | |
| — | |
| No | |
| — |
| Du Page | |
| — | |
| 294 / Monthly | |
| Insurance,Clubhouse,Pool,Lawn Care,Scavenger,Snow Removal | |
| Lake Michigan | |
| Public Sewer | |
| 10366250 | |
| 0928406093 |
Nearby Schools
| NAME: | DISTRICT: | DISTANCE: | |
|---|---|---|---|
|
Grade School
Lace Elementary School |
61 | — | |
|
Middle School
Eisenhower Junior High School |
61 | Not in DB | |
|
High School
South High School |
99 | Not in DB | |
Property History
| DATE: | EVENT: | PRICE: | SOURCE: |
|---|---|---|---|
| 12 Jun, 2019 | Sold | $182,500 | MRED MLS |
| 16 May, 2019 | Under contract | $187,900 | MRED MLS |
| 2 May, 2019 | Listed for sale | $187,900 | MRED MLS |
Room Specifics
Total Bedrooms: 2
Bedrooms Above Ground: 2
Bedrooms Below Ground: 0
Dimensions: —
Floor Type: Carpet
Full Bathrooms: 3
Bathroom Amenities: —
Bathroom in Basement: 0
Rooms: No additional rooms
Basement Description: None
Other Specifics
| 1 | |
| Concrete Perimeter | |
| Asphalt | |
| Patio, Storms/Screens | |
| — | |
| 17' X 168' X 19' X 180' | |
| — | |
| Full | |
| Wood Laminate Floors, First Floor Laundry, Laundry Hook-Up in Unit | |
| Range, Microwave, Dishwasher, Refrigerator, Washer, Dryer, Disposal | |
| Not in DB | |
| — | |
| — | |
| Pool, Tennis Court(s) | |
| Gas Log, Gas Starter |
Tax History
| Year | Property Taxes |
|---|---|
| 2019 | $3,081 |
Contact Agent
Nearby Similar Homes
Nearby Sold Comparables
Contact Agent
Listing Provided By
Coldwell Banker Residential

