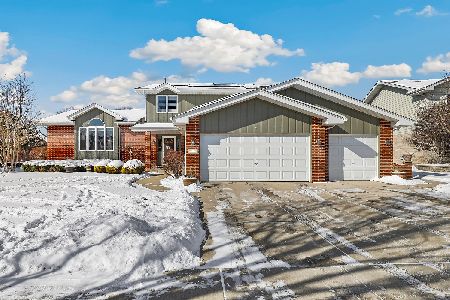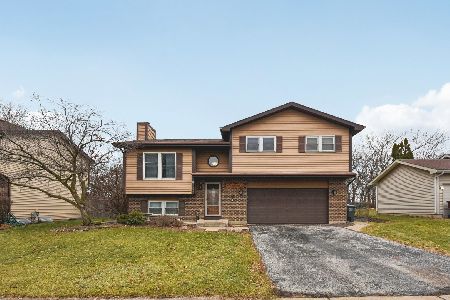7843 Dunree Court, Tinley Park, Illinois 60487
$250,000
|
Sold
|
|
| Status: | Closed |
| Sqft: | 2,900 |
| Cost/Sqft: | $96 |
| Beds: | 4 |
| Baths: | 3 |
| Year Built: | 2004 |
| Property Taxes: | $8,915 |
| Days On Market: | 5366 |
| Lot Size: | 0,00 |
Description
This Cranna II model has 4 BR 2.1 Bath, on a cul-de-sac close to the Metra & interstate access. Dramatic 2 story foyer w/oak staircase, vaulted ceiling in LR, Bright open kitchen w/oak cabinets & breakfast bar leads into a warm & inviting FR w/brick fireplace. Master Bedroom w/WIC closet & M.Bath w/sep shower/whirpool/skylight. Sprinkler System. 3 Car Garage. Lincoln-way school district.
Property Specifics
| Single Family | |
| — | |
| Traditional | |
| 2004 | |
| Full | |
| CRANNA II | |
| No | |
| — |
| Will | |
| Brookside Glen | |
| 20 / Annual | |
| None | |
| Lake Michigan,Public | |
| Public Sewer | |
| 07823071 | |
| 1909121060180000 |
Nearby Schools
| NAME: | DISTRICT: | DISTANCE: | |
|---|---|---|---|
|
Grade School
Mary Drew Elementary School |
161 | — | |
|
Middle School
Summit Hill Junior High School |
161 | Not in DB | |
|
High School
Lincoln-way North High School |
210 | Not in DB | |
Property History
| DATE: | EVENT: | PRICE: | SOURCE: |
|---|---|---|---|
| 27 Nov, 2012 | Sold | $250,000 | MRED MLS |
| 3 Jul, 2012 | Under contract | $279,000 | MRED MLS |
| — | Last price change | $289,000 | MRED MLS |
| 2 Jun, 2011 | Listed for sale | $335,000 | MRED MLS |
| 10 Jan, 2017 | Sold | $365,000 | MRED MLS |
| 23 Nov, 2016 | Under contract | $376,900 | MRED MLS |
| — | Last price change | $378,900 | MRED MLS |
| 12 Jun, 2016 | Listed for sale | $399,900 | MRED MLS |
| 7 Sep, 2023 | Sold | $585,000 | MRED MLS |
| 18 Aug, 2023 | Under contract | $535,000 | MRED MLS |
| 17 Aug, 2023 | Listed for sale | $535,000 | MRED MLS |
Room Specifics
Total Bedrooms: 4
Bedrooms Above Ground: 4
Bedrooms Below Ground: 0
Dimensions: —
Floor Type: Carpet
Dimensions: —
Floor Type: Carpet
Dimensions: —
Floor Type: Carpet
Full Bathrooms: 3
Bathroom Amenities: Whirlpool,Separate Shower,Double Sink
Bathroom in Basement: 0
Rooms: Breakfast Room,Foyer,Utility Room-1st Floor
Basement Description: Unfinished
Other Specifics
| 3 | |
| Concrete Perimeter | |
| Concrete | |
| Storms/Screens | |
| Cul-De-Sac,Landscaped | |
| 66X140X110X144 | |
| — | |
| Full | |
| Vaulted/Cathedral Ceilings, Skylight(s), First Floor Laundry | |
| Range, Microwave, Dishwasher, Refrigerator, Washer, Dryer, Disposal | |
| Not in DB | |
| Sidewalks, Street Lights, Street Paved | |
| — | |
| — | |
| Wood Burning, Gas Log |
Tax History
| Year | Property Taxes |
|---|---|
| 2012 | $8,915 |
| 2017 | $9,994 |
| 2023 | $12,805 |
Contact Agent
Nearby Similar Homes
Nearby Sold Comparables
Contact Agent
Listing Provided By
Hoff, Realtors







