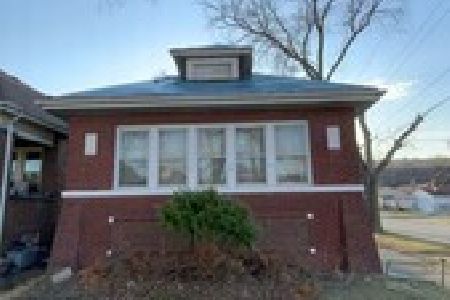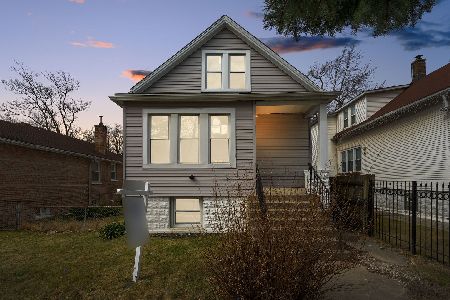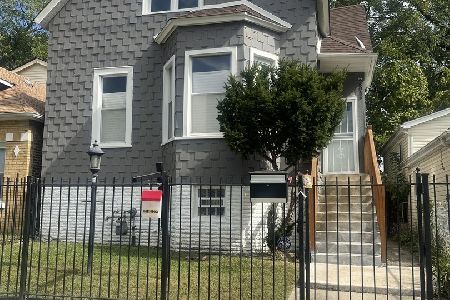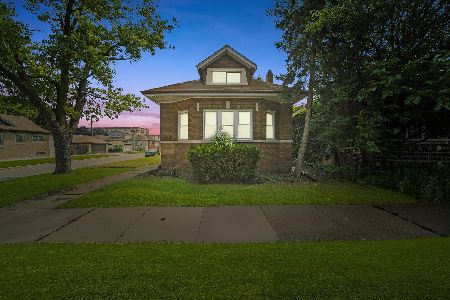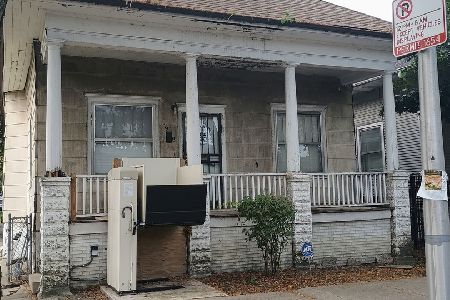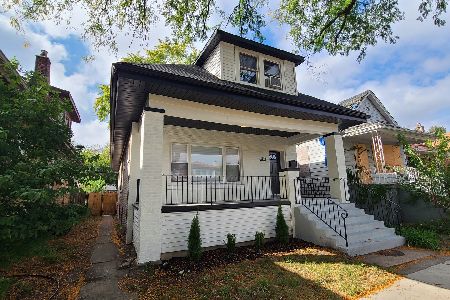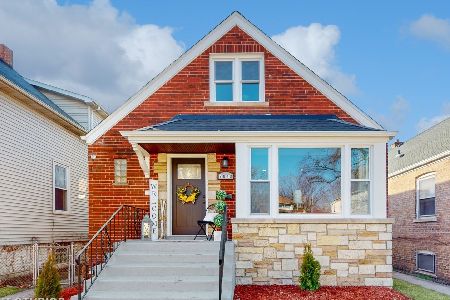7844 Avalon Avenue, Avalon Park, Chicago, Illinois 60619
$191,500
|
Sold
|
|
| Status: | Closed |
| Sqft: | 2,140 |
| Cost/Sqft: | $91 |
| Beds: | 3 |
| Baths: | 3 |
| Year Built: | 1890 |
| Property Taxes: | $1,835 |
| Days On Market: | 1653 |
| Lot Size: | 0,07 |
Description
This 2 story traditional home is located on a very nice block in Avalon Park. This home truly demonstrates pride of ownership and has been owned by the same family for over 50 years! The home features a very open and airy floor plan with an abundance of natural light, a generous size living room, a separate dining room, and an additional family room area that was once a bedroom. The kitchen was previously upgraded to include a breakfast bar area, slate stone flooring, and stainless steel appliances. Gorgeous refinished hardwood floors throughout, great office space or kids room adjoining an updated half bathroom with nice finishes, and beautiful fixtures complete the first floor. The 2nd level has excellent ceiling height and includes a huge master bedroom with ample closet space a full bathroom and a very nice size 3rd bedroom. The basement is finished with an additional bedroom and plenty of storage. This home gives you the best of both worlds, the security of being well maintained and occupied long term by one family, with a dry basement, strong bones and solid mechanicals, and yet some really nice upgrades. Call today your buyers will not be disappointed!
Property Specifics
| Single Family | |
| — | |
| Traditional | |
| 1890 | |
| Full | |
| — | |
| No | |
| 0.07 |
| Cook | |
| — | |
| — / Not Applicable | |
| None | |
| Lake Michigan,Public | |
| Public Sewer | |
| 11084314 | |
| 20264240320000 |
Property History
| DATE: | EVENT: | PRICE: | SOURCE: |
|---|---|---|---|
| 1 Jul, 2021 | Sold | $191,500 | MRED MLS |
| 12 May, 2021 | Under contract | $194,500 | MRED MLS |
| 11 May, 2021 | Listed for sale | $194,500 | MRED MLS |
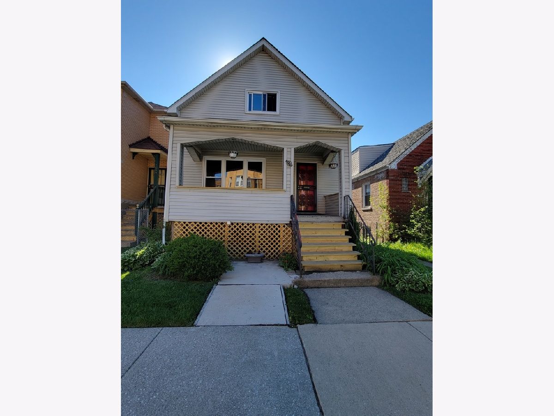
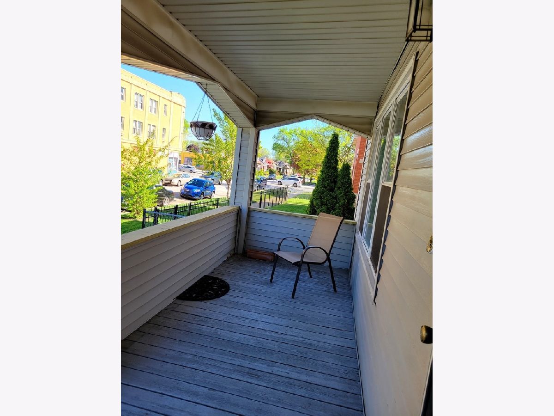
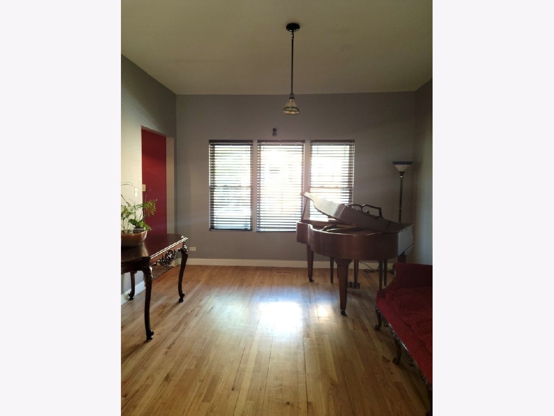
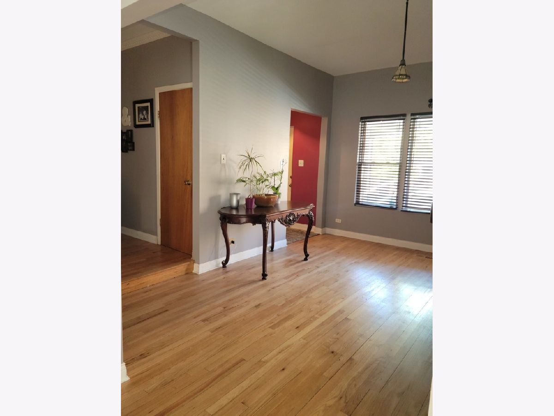
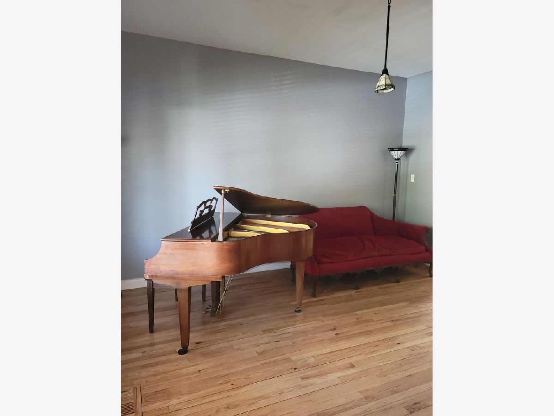
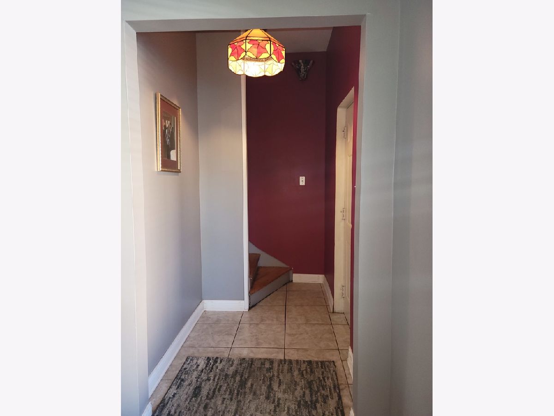
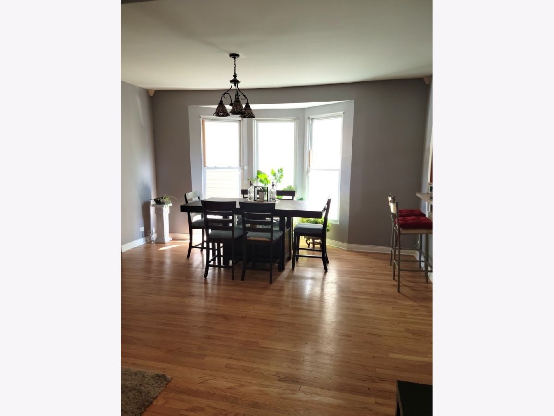
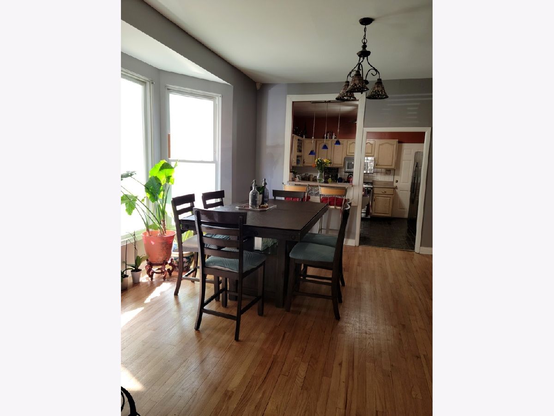

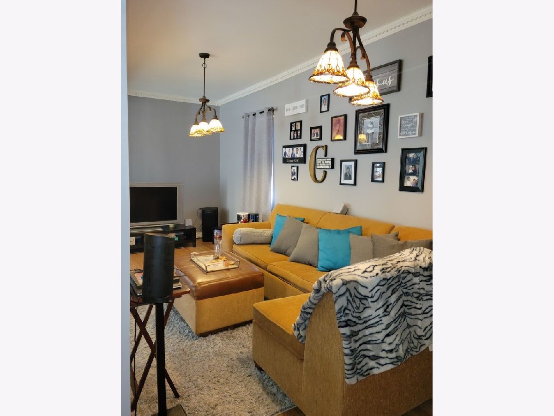
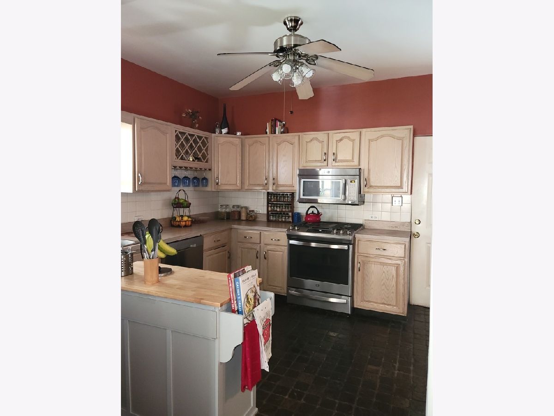
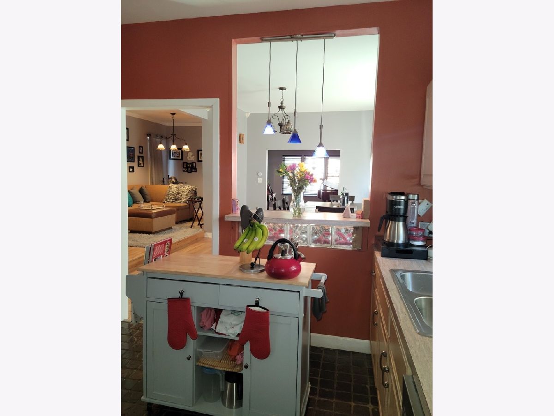
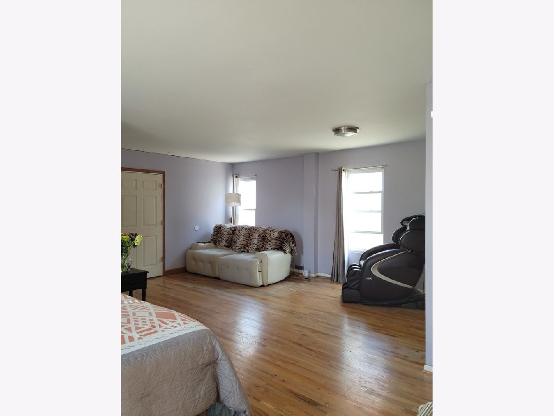

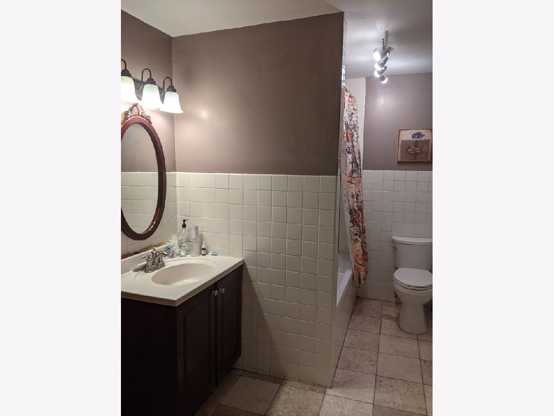

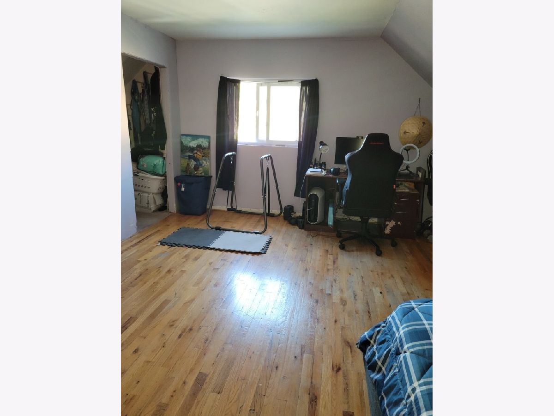



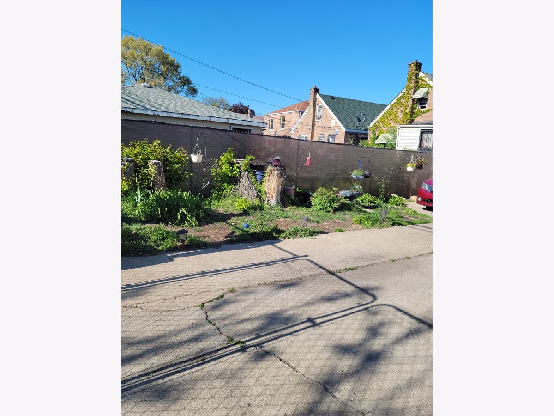

Room Specifics
Total Bedrooms: 4
Bedrooms Above Ground: 3
Bedrooms Below Ground: 1
Dimensions: —
Floor Type: Hardwood
Dimensions: —
Floor Type: Ceramic Tile
Dimensions: —
Floor Type: Ceramic Tile
Full Bathrooms: 3
Bathroom Amenities: Whirlpool
Bathroom in Basement: 1
Rooms: No additional rooms
Basement Description: Finished
Other Specifics
| — | |
| — | |
| — | |
| — | |
| — | |
| 25X125 | |
| — | |
| Full | |
| — | |
| Range, Microwave, Dishwasher, Refrigerator, Washer, Dryer | |
| Not in DB | |
| Sidewalks, Street Lights, Street Paved | |
| — | |
| — | |
| — |
Tax History
| Year | Property Taxes |
|---|---|
| 2021 | $1,835 |
Contact Agent
Nearby Similar Homes
Nearby Sold Comparables
Contact Agent
Listing Provided By
Kale Realty

