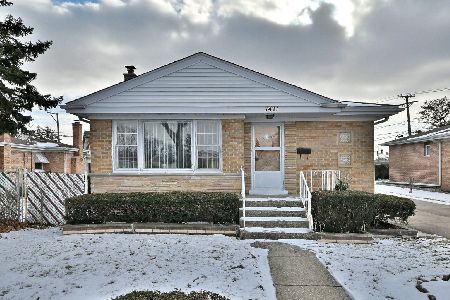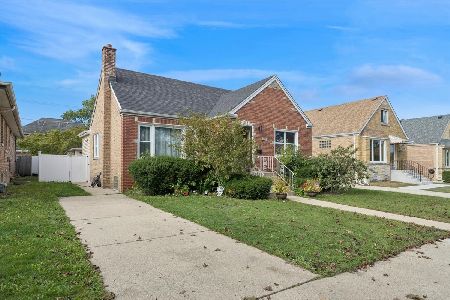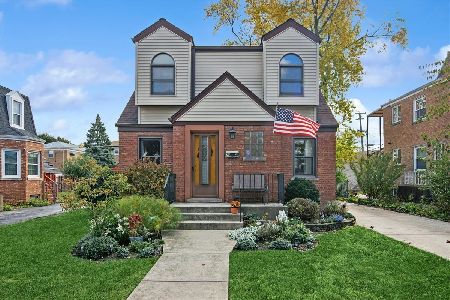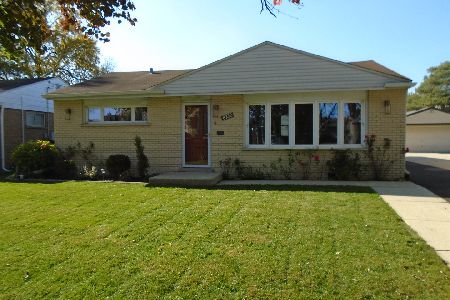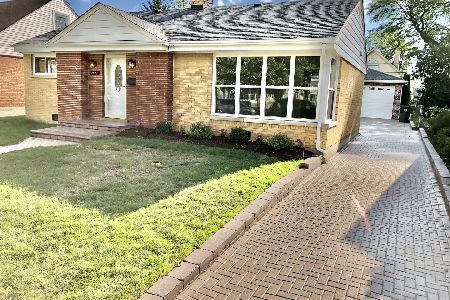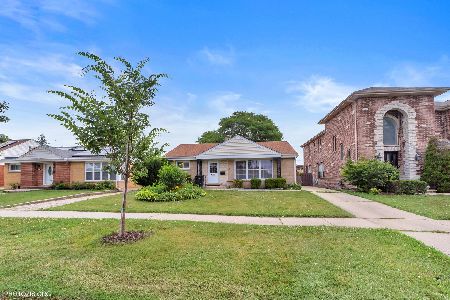7844 Octavia Avenue, Niles, Illinois 60714
$945,000
|
Sold
|
|
| Status: | Closed |
| Sqft: | 4,600 |
| Cost/Sqft: | $212 |
| Beds: | 5 |
| Baths: | 5 |
| Year Built: | 2008 |
| Property Taxes: | $16,185 |
| Days On Market: | 597 |
| Lot Size: | 0,15 |
Description
Beautiful, well-maintained, custom built in 2008 solid brick home, located in the desired Park Ridge school district. Some distinguishing features include: including 9-foot ceilings on every level, oversized custom windows and doors throughout, full finished basement which add approximately 1600 sq. ft. of comfortable living space, covered balcony and terrace, nice-sized deck with built-in Viking Grill, yard with lots of greenery, fruit bushes, flowers and water fountains. The whole house is wired to accommodate your security cameras and/or sound systems. All wood floors on the first and second floor, all granite and marble bathrooms, natural stone in the hallway. There are two laundry rooms, three jacuzzi bathtubs, a steam shower in the master bathroom, and a sauna room in the basement. Kitchen appliances include Wolf oven/range, Wolf microwave, Sub-Zero refrigerator, Perlick wine cooler. Your buyer will be pleased with this house!!! Owner is a licensed IL RE broker.
Property Specifics
| Single Family | |
| — | |
| — | |
| 2008 | |
| — | |
| — | |
| No | |
| 0.15 |
| Cook | |
| — | |
| 0 / Not Applicable | |
| — | |
| — | |
| — | |
| 12073677 | |
| 09252180100000 |
Nearby Schools
| NAME: | DISTRICT: | DISTANCE: | |
|---|---|---|---|
|
Grade School
Eugene Field Elementary School |
64 | — | |
|
Middle School
Emerson Middle School |
64 | Not in DB | |
|
High School
Maine South High School |
207 | Not in DB | |
Property History
| DATE: | EVENT: | PRICE: | SOURCE: |
|---|---|---|---|
| 13 Aug, 2024 | Sold | $945,000 | MRED MLS |
| 27 Jun, 2024 | Under contract | $975,000 | MRED MLS |
| — | Last price change | $989,000 | MRED MLS |
| 4 Jun, 2024 | Listed for sale | $989,000 | MRED MLS |
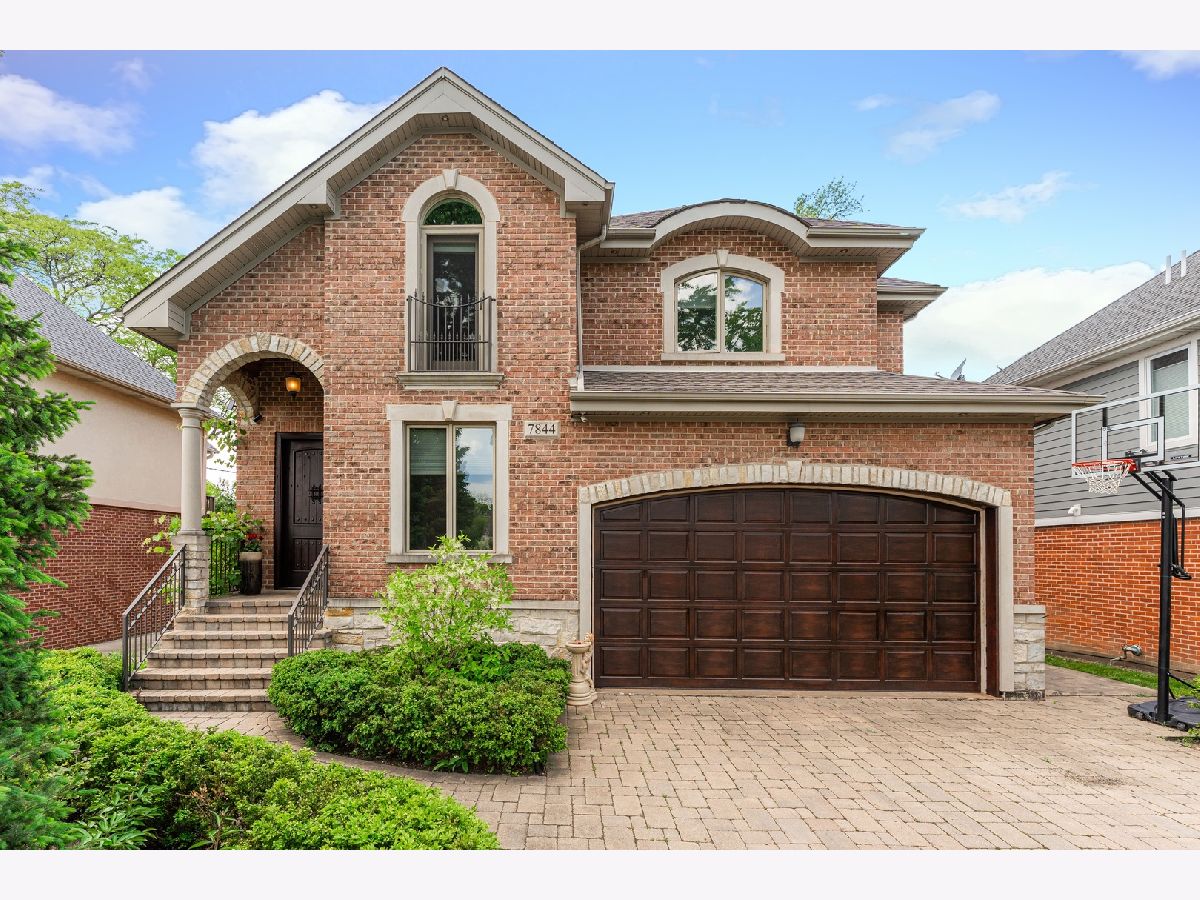










































Room Specifics
Total Bedrooms: 5
Bedrooms Above Ground: 5
Bedrooms Below Ground: 0
Dimensions: —
Floor Type: —
Dimensions: —
Floor Type: —
Dimensions: —
Floor Type: —
Dimensions: —
Floor Type: —
Full Bathrooms: 5
Bathroom Amenities: Whirlpool,Separate Shower,Steam Shower
Bathroom in Basement: 1
Rooms: —
Basement Description: Finished
Other Specifics
| 2 | |
| — | |
| Brick | |
| — | |
| — | |
| 50X132 | |
| — | |
| — | |
| — | |
| — | |
| Not in DB | |
| — | |
| — | |
| — | |
| — |
Tax History
| Year | Property Taxes |
|---|---|
| 2024 | $16,185 |
Contact Agent
Nearby Similar Homes
Nearby Sold Comparables
Contact Agent
Listing Provided By
arhome realty

