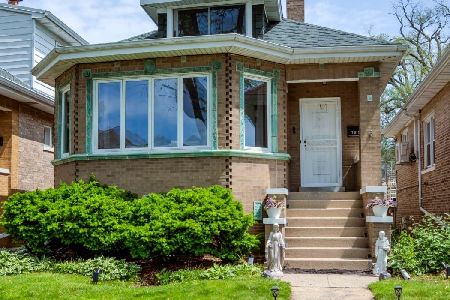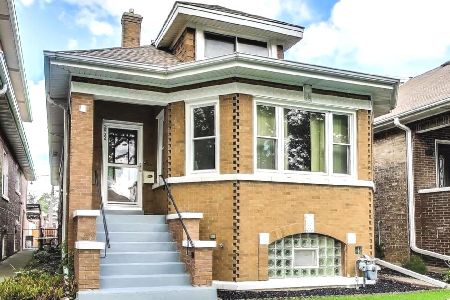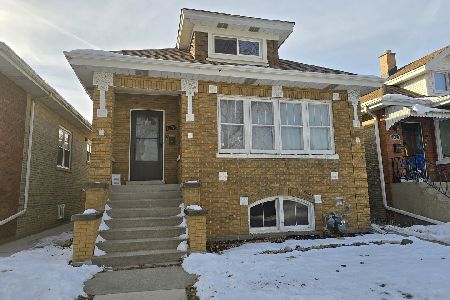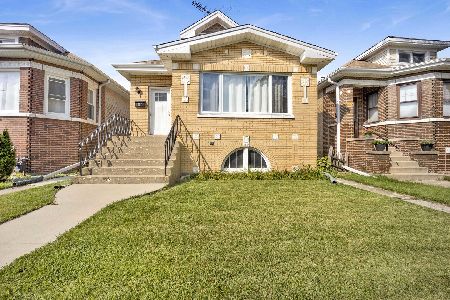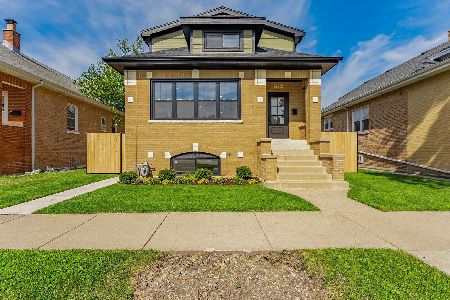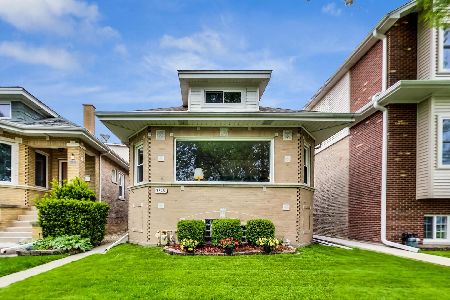7844 Sunset Drive, Elmwood Park, Illinois 60707
$495,000
|
Sold
|
|
| Status: | Closed |
| Sqft: | 2,243 |
| Cost/Sqft: | $236 |
| Beds: | 4 |
| Baths: | 4 |
| Year Built: | — |
| Property Taxes: | $5,007 |
| Days On Market: | 2130 |
| Lot Size: | 0,00 |
Description
THE HEIGHT OF LUXURY! This home was built to provide all the elements for a comfortable, energy-efficiency and modern lifestyle. Open-plan living highlighted by quality European hardwood floors, five panel white interior doors and trims, incredible craftsmanship and attention to details throughout! Enter spacious living room with picture windows and gorgeous FIREPLACE opens to dining room and Impressive in size kitchen with classic and sleek 40" white shaker cabinetry pair with a gray island, quarts countertops, stainless steel appliances, chic tile backsplash and functional large island - makes this an incredible space for entertaining! Sliding doors elongate the space by combining indoor and outdoor living into one vast area. Stunning iron rail staircase leads to the bedrooms, hall bathroom and private Resort Style Master Suite with a vaulted ceiling, walk in wardrobe and deluxe spa-like bath with oversized walk-in shower, jacuzzi bathtub and dual sink vanity. Laundry room conveniently located on 2nd floor. The sunny Basement offers plenty of more living space with Family-sized recreation room w/cozy window sit, additional bedroom and full bath creates perfect in-law arrangement. This property offers many Smart Home Features: NEST thermostat, DUAL-UNIT heating and cooling system, energy efficient LED lighting and smart entry door lock. Low energy bill thanks to energy star certified insulation. Drain tile system. Wide veranda provides the perfect spot to sit, barbecue and entertaining. Peaceful fully fenced back yard, new concrete walkway and new oversized drive-through garage doubles as handy workshop completes the package! This home is conveniently located near parks, schools and walking distance to transportation. The ideal lifestyle awaits!
Property Specifics
| Single Family | |
| — | |
| — | |
| — | |
| Full | |
| — | |
| No | |
| — |
| Cook | |
| — | |
| 0 / Not Applicable | |
| None | |
| Public | |
| Public Sewer | |
| 10643377 | |
| 12251190310000 |
Nearby Schools
| NAME: | DISTRICT: | DISTANCE: | |
|---|---|---|---|
|
Grade School
John Mills Elementary School |
401 | — | |
|
Middle School
Elm Middle School |
401 | Not in DB | |
|
High School
Elmwood Park High School |
401 | Not in DB | |
Property History
| DATE: | EVENT: | PRICE: | SOURCE: |
|---|---|---|---|
| 16 Jun, 2020 | Sold | $495,000 | MRED MLS |
| 7 Apr, 2020 | Under contract | $529,900 | MRED MLS |
| 4 Apr, 2020 | Listed for sale | $529,900 | MRED MLS |
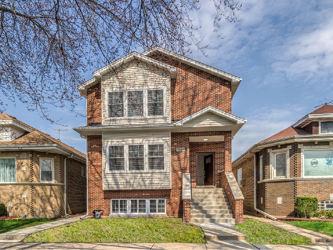
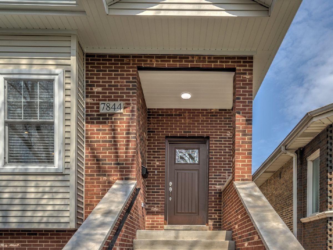
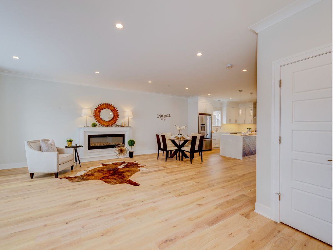
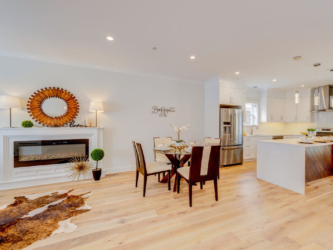
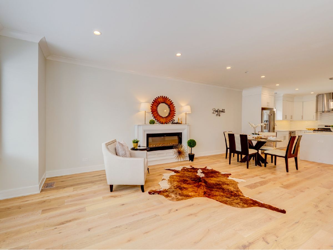
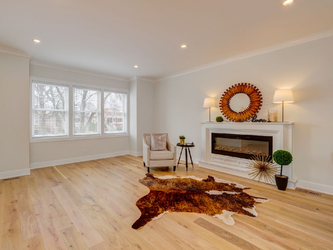
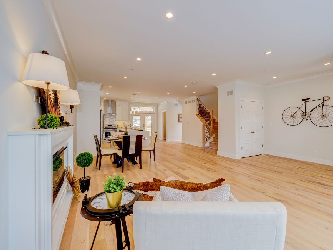
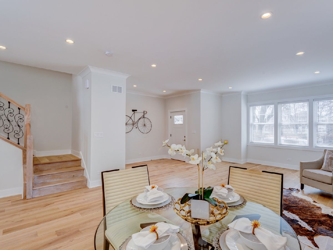
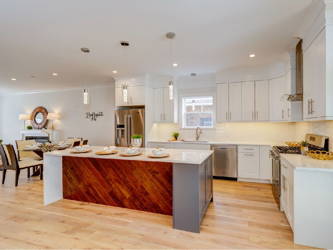
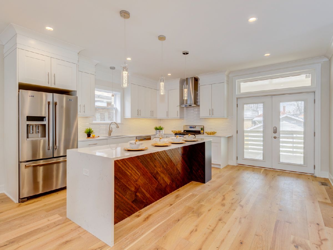
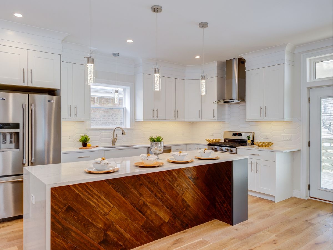
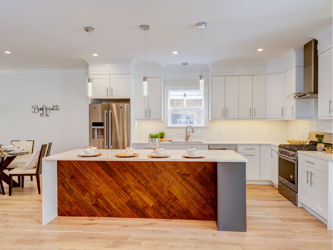
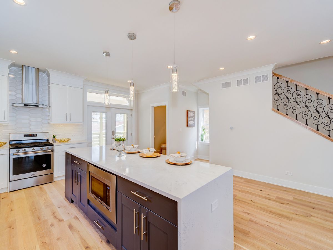
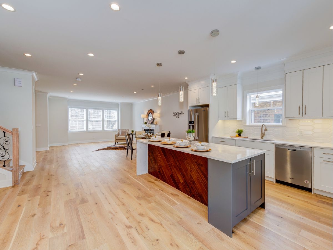
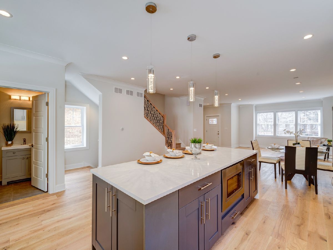
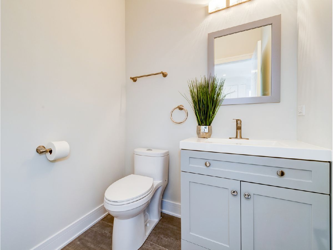
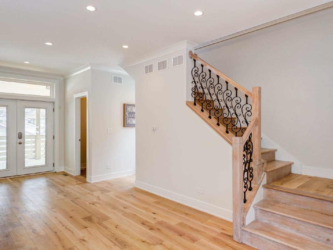
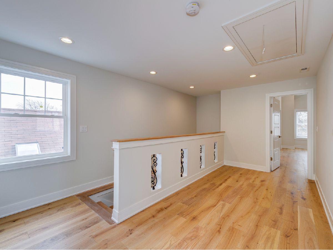
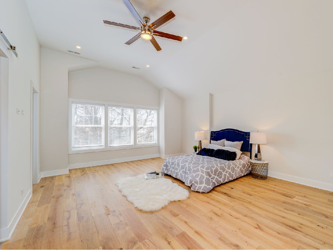
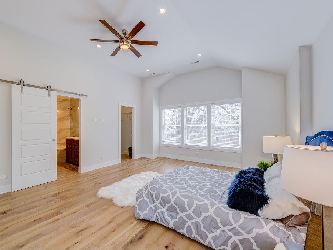
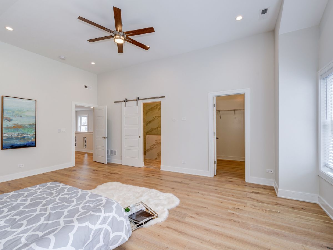
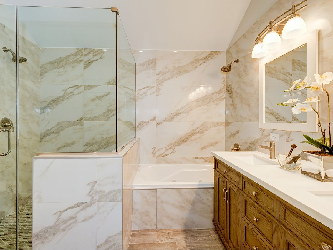
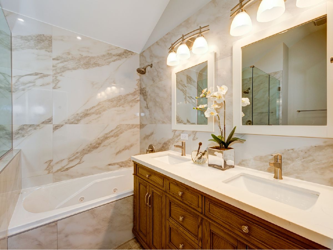
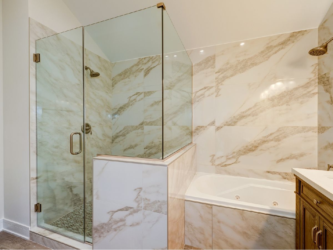
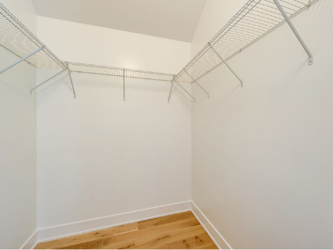
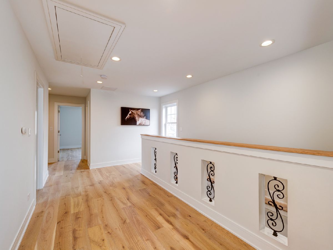
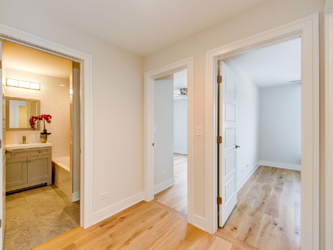
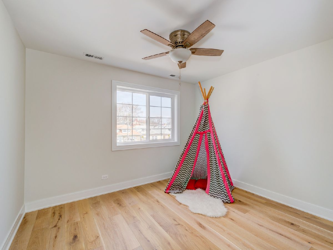
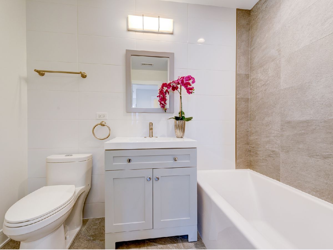
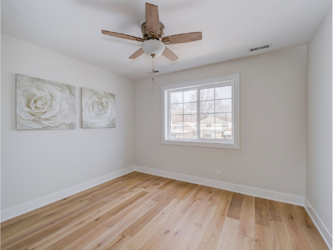
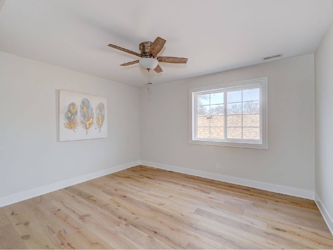
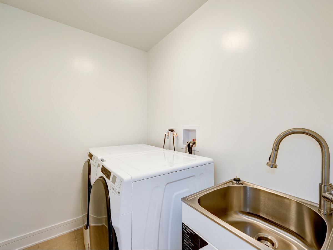
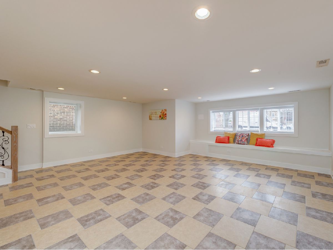
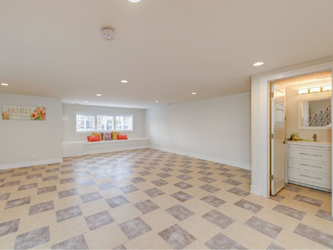
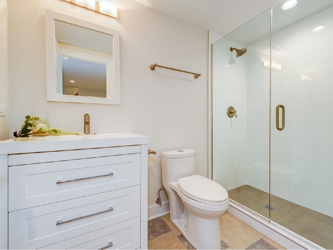
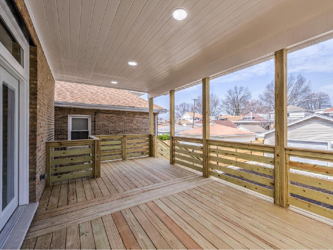
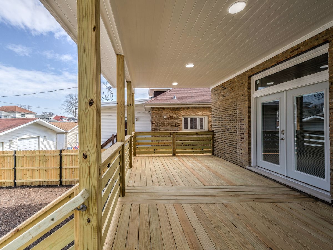
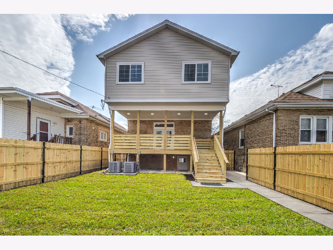
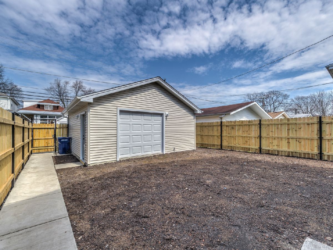
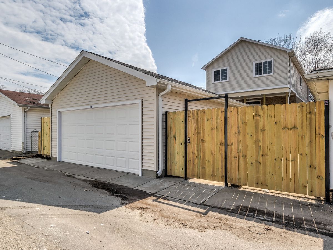
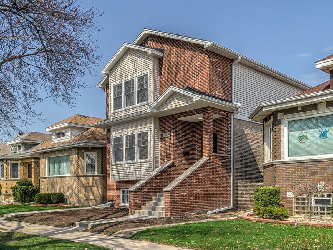
Room Specifics
Total Bedrooms: 5
Bedrooms Above Ground: 4
Bedrooms Below Ground: 1
Dimensions: —
Floor Type: Hardwood
Dimensions: —
Floor Type: Hardwood
Dimensions: —
Floor Type: Hardwood
Dimensions: —
Floor Type: —
Full Bathrooms: 4
Bathroom Amenities: Whirlpool,Separate Shower,Double Sink,Soaking Tub
Bathroom in Basement: 1
Rooms: Bedroom 5,Deck,Foyer,Loft,Walk In Closet
Basement Description: Finished
Other Specifics
| 2.5 | |
| Concrete Perimeter | |
| Concrete | |
| Deck | |
| Fenced Yard | |
| 32X125X30X124 | |
| Pull Down Stair,Unfinished | |
| Full | |
| Vaulted/Cathedral Ceilings, Hardwood Floors, In-Law Arrangement, Second Floor Laundry, Walk-In Closet(s) | |
| Range, Microwave, Dishwasher, Refrigerator, Washer, Dryer, Disposal, Stainless Steel Appliance(s), Range Hood | |
| Not in DB | |
| Park, Sidewalks, Street Lights, Street Paved | |
| — | |
| — | |
| Electric |
Tax History
| Year | Property Taxes |
|---|---|
| 2020 | $5,007 |
Contact Agent
Nearby Similar Homes
Nearby Sold Comparables
Contact Agent
Listing Provided By
Homesmart Connect LLC

