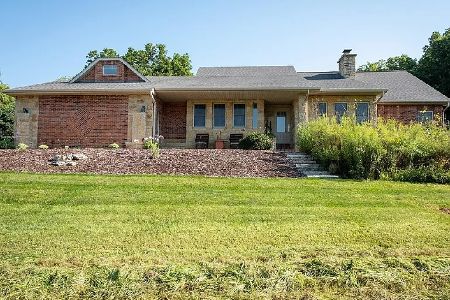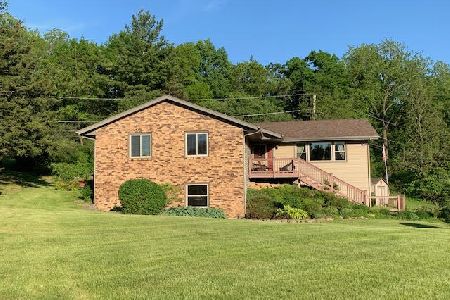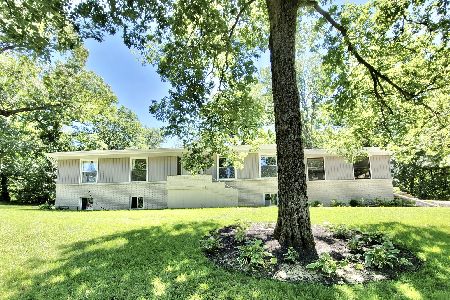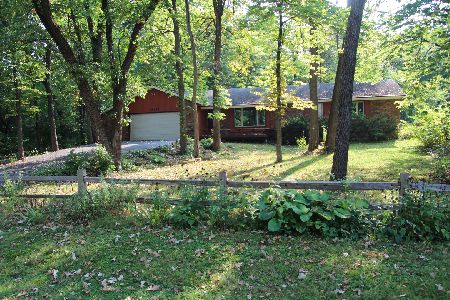7845 Glenwood Drive, Roscoe, Illinois 61073
$485,000
|
Sold
|
|
| Status: | Closed |
| Sqft: | 4,800 |
| Cost/Sqft: | $103 |
| Beds: | 4 |
| Baths: | 5 |
| Year Built: | 2010 |
| Property Taxes: | $10,635 |
| Days On Market: | 2014 |
| Lot Size: | 0,68 |
Description
Welcome Home to this amazing custom built home offering more than you could imagine! Gorgeous views surround this fully exposed ranch on private .68 acre lot in Roscoe. Spacious foyer invites you in w/ custom maple flooring in entry, dining room, hallways, & kitchen. Living room w/ 12 foot ceilings & fireplace. Chef's kitchen w/ custom cabinetry, granite, walk-in pantry & spacious breakfast area. Keeping room w/ stone fireplace, skylights, & views overlooking wooded backyard to watch the wildlife. 4 bedrooms w/ bathroom suites including a master suite to envy. The finished lower level features wine room, family room w/ stone fireplace, office w/ separate stairs, bedroom w/ private bath, powder room, clean storage areas, & room to expand in future media or game room area. This builder's personal home features lots of extras including geothermal mechanical system, multi-zone system w/ high eff. backup furnace w/ elect. air cleaner & ionized lighting & so much more. This "sanitized home" even has UV lighting in ductwork, HEPA filter & more. There are too may amenities to list (see complete list in "documents") Roscoe township, Prairie Hill/Hononegah schools, & great access to I-90 make this show stopper convenient to Rockford, Madison & more.
Property Specifics
| Single Family | |
| — | |
| Ranch | |
| 2010 | |
| Full,Walkout | |
| — | |
| No | |
| 0.68 |
| Winnebago | |
| — | |
| 0 / Not Applicable | |
| None | |
| Private Well | |
| Public Sewer | |
| 10786017 | |
| 0414428004 |
Nearby Schools
| NAME: | DISTRICT: | DISTANCE: | |
|---|---|---|---|
|
Grade School
Prairie Hill Elementary School |
133 | — | |
|
Middle School
Willowbrook Middle School |
133 | Not in DB | |
|
High School
Hononegah High School |
207 | Not in DB | |
Property History
| DATE: | EVENT: | PRICE: | SOURCE: |
|---|---|---|---|
| 4 Sep, 2020 | Sold | $485,000 | MRED MLS |
| 18 Jul, 2020 | Under contract | $494,900 | MRED MLS |
| 17 Jul, 2020 | Listed for sale | $494,900 | MRED MLS |
| 16 Sep, 2024 | Sold | $620,000 | MRED MLS |
| 1 Aug, 2024 | Under contract | $629,900 | MRED MLS |
| 16 Jul, 2024 | Listed for sale | $629,900 | MRED MLS |
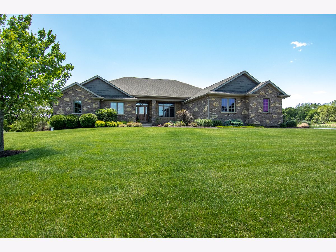
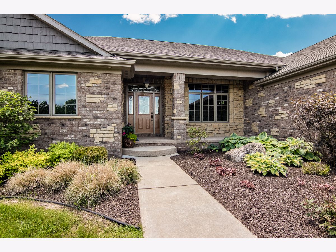
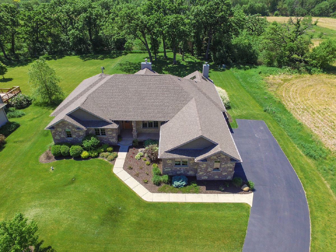
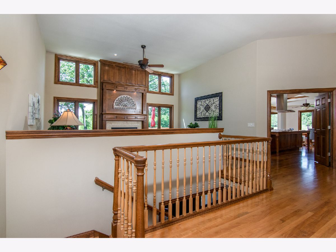
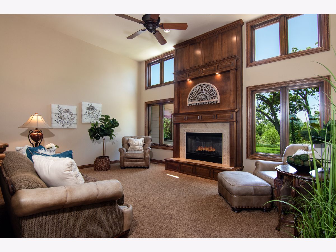
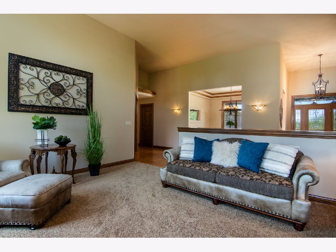
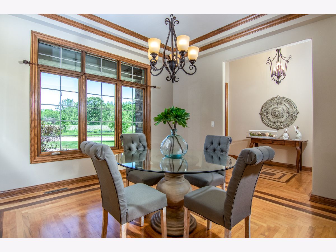
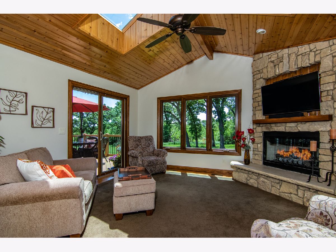
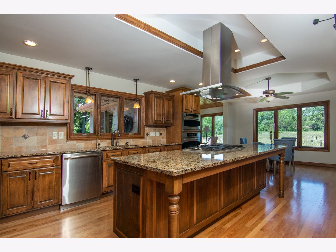
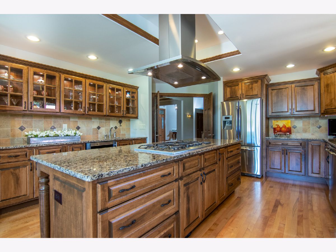
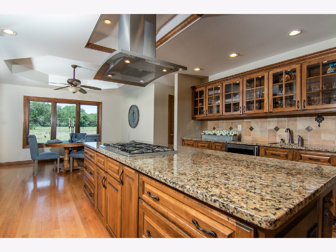
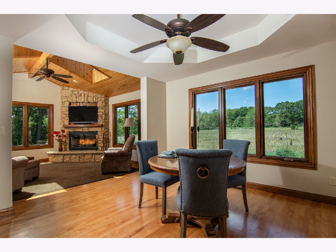
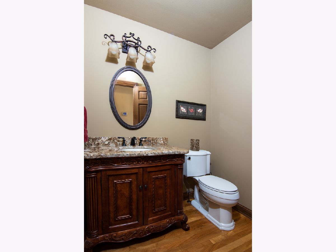
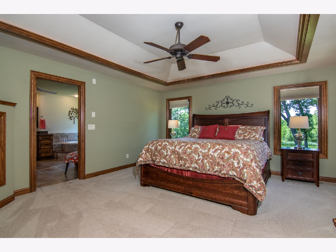
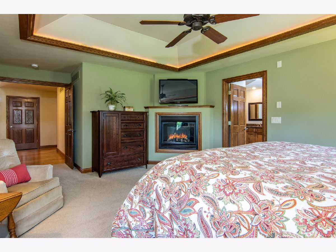
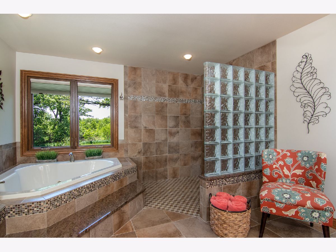
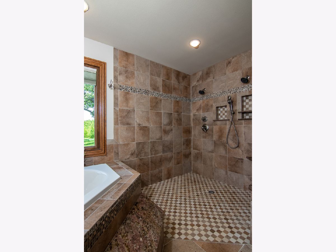
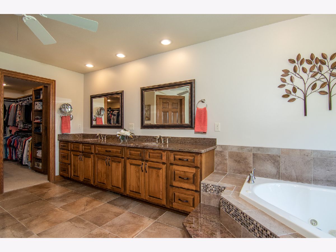
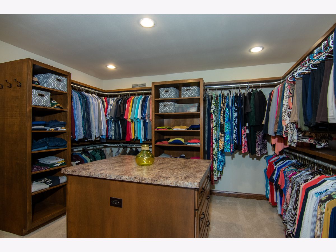
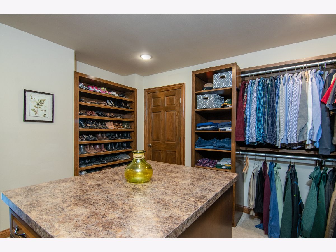
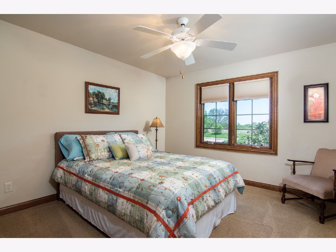
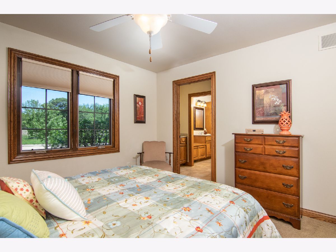
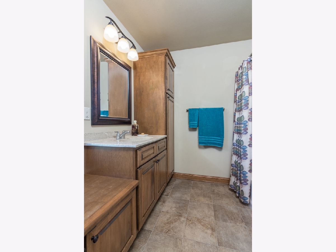
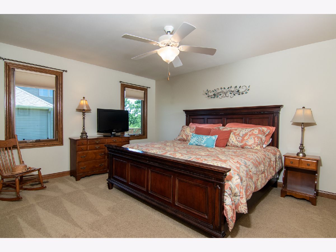
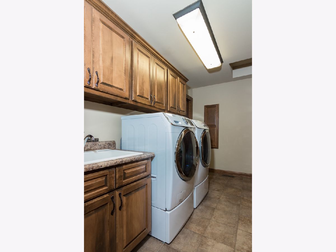
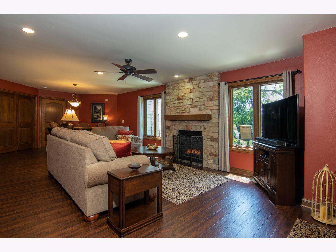
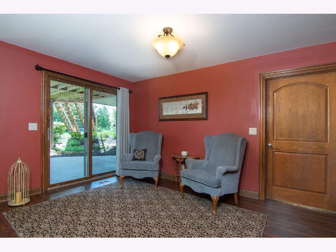
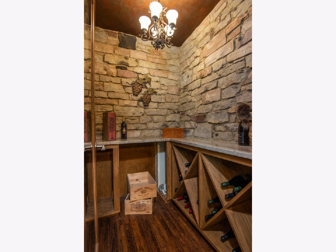
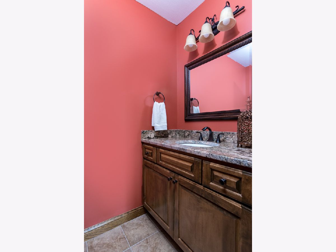
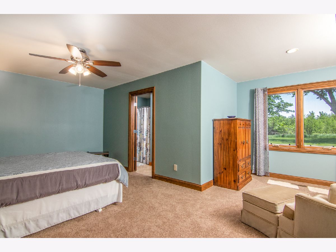
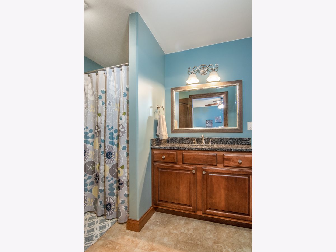
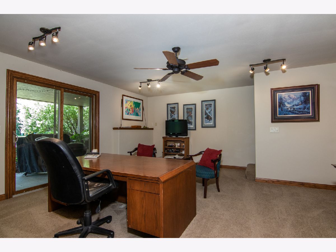
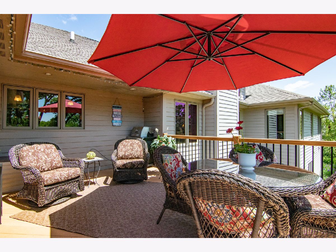
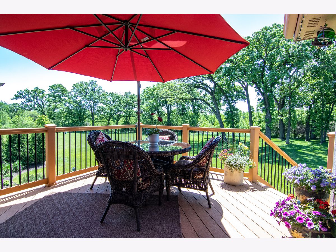
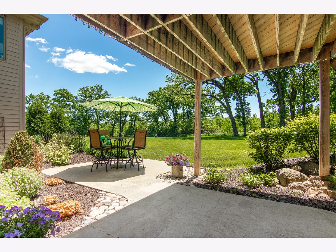
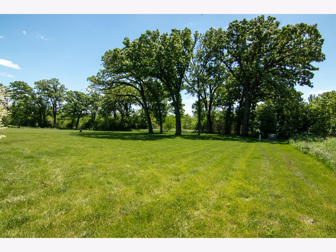
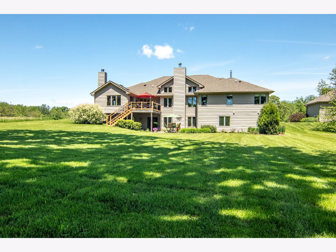
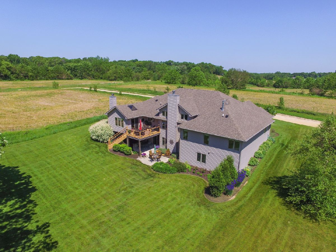
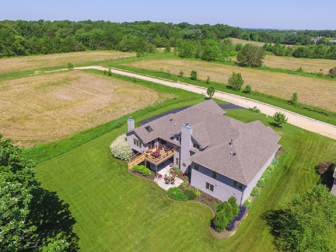
Room Specifics
Total Bedrooms: 4
Bedrooms Above Ground: 4
Bedrooms Below Ground: 0
Dimensions: —
Floor Type: —
Dimensions: —
Floor Type: —
Dimensions: —
Floor Type: —
Full Bathrooms: 5
Bathroom Amenities: Whirlpool,Separate Shower,Double Sink
Bathroom in Basement: 1
Rooms: Office,Other Room
Basement Description: Finished
Other Specifics
| 3 | |
| Concrete Perimeter | |
| Asphalt | |
| Deck, Patio | |
| Landscaped,Wooded,Rear of Lot | |
| 111X251X104X271 | |
| — | |
| Full | |
| Skylight(s), Hardwood Floors, First Floor Bedroom, First Floor Laundry, First Floor Full Bath, Walk-In Closet(s) | |
| Double Oven, Microwave, Dishwasher, Refrigerator, Cooktop, Range Hood, Water Softener | |
| Not in DB | |
| Curbs | |
| — | |
| — | |
| Gas Log |
Tax History
| Year | Property Taxes |
|---|---|
| 2020 | $10,635 |
| 2024 | $13,391 |
Contact Agent
Nearby Sold Comparables
Contact Agent
Listing Provided By
Dickerson & Nieman Realtors

