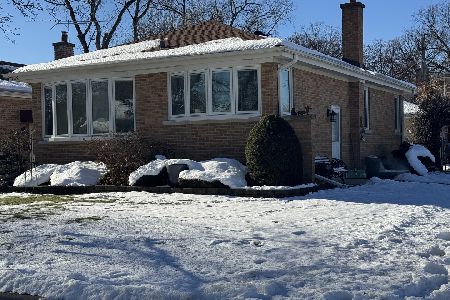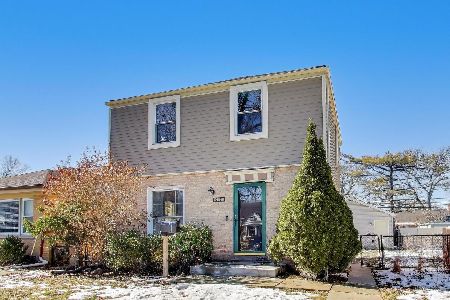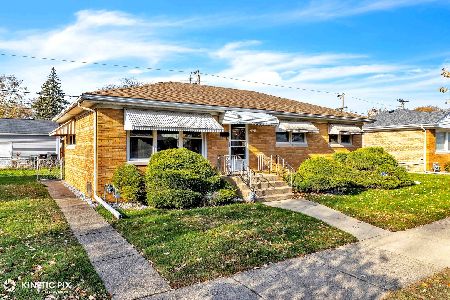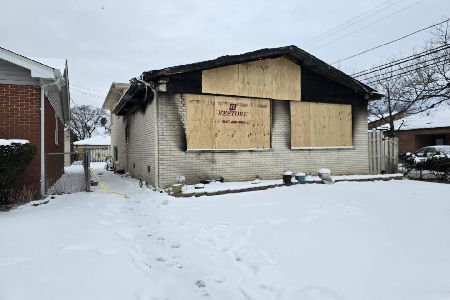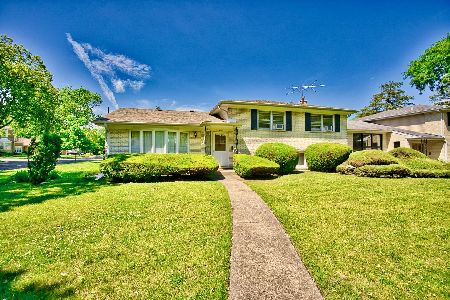7845 Kolmar Avenue, Skokie, Illinois 60076
$600,000
|
Sold
|
|
| Status: | Closed |
| Sqft: | 3,800 |
| Cost/Sqft: | $171 |
| Beds: | 5 |
| Baths: | 6 |
| Year Built: | 1966 |
| Property Taxes: | $11,400 |
| Days On Market: | 2228 |
| Lot Size: | 0,00 |
Description
WOW!! Majestic, custom built 6 bedroom 6 bath home on a double lot in one of Skokie's most desireable neighborhoods. Stylish two-story entry. Spacious living and dining room. Cooks kitchen with white wood cabinetry, center island with breakfast bar, stainless appliances, granite countertops and a walk-in food pantry. Main floor family room with stone wood burning/gas fireplace and sliders to the landscaped fenced-in yard with paver patio. Main floor bedroom/office and full bath. Second floor offers 4 bedrooms all with en-suite baths, including master suite with adjoining office with built-in furniture, balcony, 2 walk-in closets, spa-like bath with double vanity, whirlpoolt tub and separate shower. 2nd floor laundry and loft with skylight. Finished basement with recreation room, playroom, second kitchen for entertaining, 6th bedroom/ maids room, full bath and second laundry room. Zoned heating and A/C, sump pump with battery back up, hardwood floors and can lighting throughout. Loads of space and storage. A lot of house for the price and a pleasure to show!! Near public transportation and shopping.
Property Specifics
| Single Family | |
| — | |
| Colonial,Contemporary | |
| 1966 | |
| Full | |
| — | |
| No | |
| — |
| Cook | |
| — | |
| — / Not Applicable | |
| None | |
| Lake Michigan | |
| Public Sewer | |
| 10618600 | |
| 10271060030000 |
Nearby Schools
| NAME: | DISTRICT: | DISTANCE: | |
|---|---|---|---|
|
Grade School
John Middleton Elementary School |
73.5 | — | |
|
Middle School
Oliver Mccracken Middle School |
73.5 | Not in DB | |
|
High School
Niles North High School |
219 | Not in DB | |
Property History
| DATE: | EVENT: | PRICE: | SOURCE: |
|---|---|---|---|
| 25 Jun, 2020 | Sold | $600,000 | MRED MLS |
| 14 May, 2020 | Under contract | $649,000 | MRED MLS |
| — | Last price change | $675,000 | MRED MLS |
| 24 Jan, 2020 | Listed for sale | $727,900 | MRED MLS |
Room Specifics
Total Bedrooms: 6
Bedrooms Above Ground: 5
Bedrooms Below Ground: 1
Dimensions: —
Floor Type: Hardwood
Dimensions: —
Floor Type: Hardwood
Dimensions: —
Floor Type: Hardwood
Dimensions: —
Floor Type: —
Dimensions: —
Floor Type: —
Full Bathrooms: 6
Bathroom Amenities: Whirlpool,Separate Shower,Double Sink
Bathroom in Basement: 1
Rooms: Bedroom 5,Bedroom 6,Loft,Recreation Room,Kitchen,Foyer,Pantry,Walk In Closet,Bonus Room,Play Room
Basement Description: Finished,Egress Window
Other Specifics
| 2 | |
| — | |
| — | |
| — | |
| — | |
| 60 X 120 | |
| — | |
| Full | |
| Skylight(s), Hardwood Floors, First Floor Bedroom, Second Floor Laundry, First Floor Full Bath, Walk-In Closet(s) | |
| Range, Microwave, Dishwasher, Refrigerator, Washer, Dryer, Disposal, Stainless Steel Appliance(s) | |
| Not in DB | |
| — | |
| — | |
| — | |
| Wood Burning, Gas Starter |
Tax History
| Year | Property Taxes |
|---|---|
| 2020 | $11,400 |
Contact Agent
Nearby Similar Homes
Nearby Sold Comparables
Contact Agent
Listing Provided By
@properties

