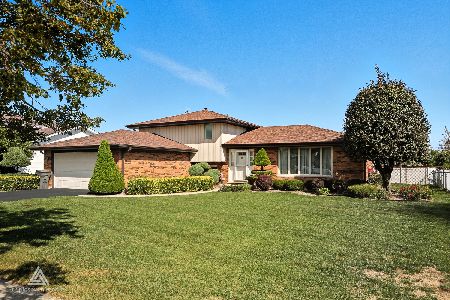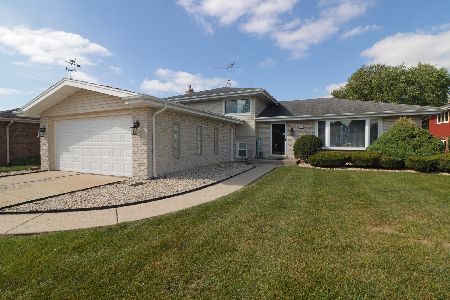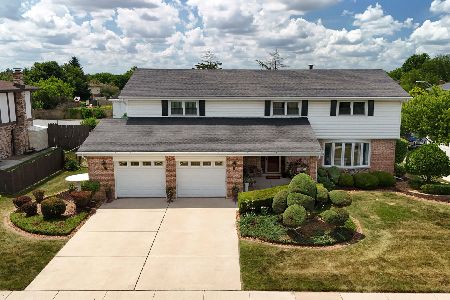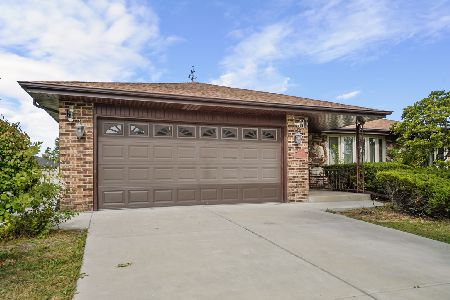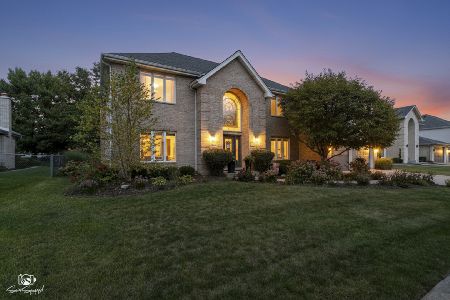7849 Sea Pines Road, Orland Park, Illinois 60462
$390,000
|
Sold
|
|
| Status: | Closed |
| Sqft: | 3,200 |
| Cost/Sqft: | $125 |
| Beds: | 4 |
| Baths: | 3 |
| Year Built: | 1991 |
| Property Taxes: | $10,489 |
| Days On Market: | 3453 |
| Lot Size: | 0,23 |
Description
This one owner 2 story has been meticulously maintained. Offering 3 finished levels of living space, totaling 4600 SF, 4 bedrooms. 21/2 baths. Grand arched entryway welcomes you into this beautiful home. Separate formal living room is ideal for intimate gatherings. The kitchen is designed with style & function offering plenty of cabinet & counter space, island w/seating, planning/homework desk & pantry closet. French doors allow ease of flow to adjoining living room or may be closed to define the space. Perfect for evening family retreat with warm fireplace, built-in shelving & bay window. Exceptionally large mud room with closet for additional storage. Double door entry to upper level master provides a relaxing atmosphere with a luxury bath & massive walk-in his/her closet. Finished basement has recreation room, office & exercise room. The fenced backyard is a tranquil paradise with oversized patio & well-manicured landscaping. Walk to stores & dining.
Property Specifics
| Single Family | |
| — | |
| Traditional | |
| 1991 | |
| Full | |
| — | |
| No | |
| 0.23 |
| Cook | |
| Golfview | |
| 0 / Not Applicable | |
| None | |
| Lake Michigan | |
| Public Sewer | |
| 09307536 | |
| 27133120160000 |
Nearby Schools
| NAME: | DISTRICT: | DISTANCE: | |
|---|---|---|---|
|
Grade School
Arnold W Kruse Ed Center |
146 | — | |
|
Middle School
Central Middle School |
146 | Not in DB | |
|
High School
Victor J Andrew High School |
230 | Not in DB | |
Property History
| DATE: | EVENT: | PRICE: | SOURCE: |
|---|---|---|---|
| 14 Oct, 2016 | Sold | $390,000 | MRED MLS |
| 22 Aug, 2016 | Under contract | $399,900 | MRED MLS |
| 5 Aug, 2016 | Listed for sale | $399,900 | MRED MLS |
Room Specifics
Total Bedrooms: 4
Bedrooms Above Ground: 4
Bedrooms Below Ground: 0
Dimensions: —
Floor Type: Carpet
Dimensions: —
Floor Type: Carpet
Dimensions: —
Floor Type: Carpet
Full Bathrooms: 3
Bathroom Amenities: Whirlpool,Separate Shower,Double Sink
Bathroom in Basement: 0
Rooms: Foyer,Office,Recreation Room,Exercise Room
Basement Description: Finished
Other Specifics
| 2 | |
| Concrete Perimeter | |
| Concrete | |
| Patio | |
| Fenced Yard | |
| 77X127X77X127 | |
| — | |
| Full | |
| Vaulted/Cathedral Ceilings, Hardwood Floors, First Floor Laundry | |
| Range, Microwave, Refrigerator, Washer, Dryer, Stainless Steel Appliance(s) | |
| Not in DB | |
| Sidewalks, Street Lights, Street Paved | |
| — | |
| — | |
| — |
Tax History
| Year | Property Taxes |
|---|---|
| 2016 | $10,489 |
Contact Agent
Nearby Similar Homes
Nearby Sold Comparables
Contact Agent
Listing Provided By
Century 21 Affiliated

