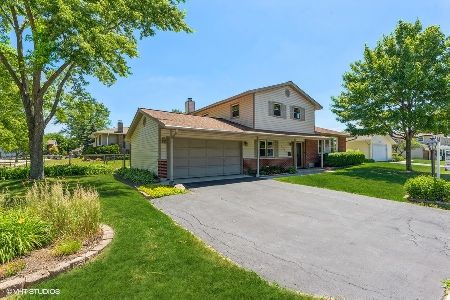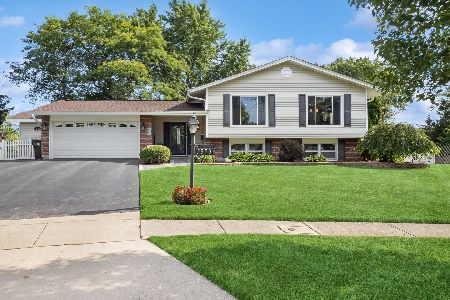785 Concord Lane, Hoffman Estates, Illinois 60192
$370,000
|
Sold
|
|
| Status: | Closed |
| Sqft: | 2,400 |
| Cost/Sqft: | $158 |
| Beds: | 5 |
| Baths: | 3 |
| Year Built: | 1971 |
| Property Taxes: | $6,859 |
| Days On Market: | 2761 |
| Lot Size: | 0,28 |
Description
Get ready for this amazing Eden model in desirable FREMD high school district. The home boasts 5 bedrooms, 3 full bath and UPDATES GALORE! The owners spared no expense! Grand tiled foyer with attached 2 car garage, UPDATED KITCHEN with huge island space and ALL STAINLESS STEEL APPLIANCES (2013), formal dining room & living room received new carpet in 2011 & are located on the upper level as well as the private master bedroom with FULL MASTER BATH en suite & California walk-in closet. All upstairs bedrooms were upgraded with wood flooring & brand new ceiling fans were installed in all bedrooms this year. The lower level with new carpet in 2013 holds two additional bedrooms, a full bath and separate family room. A great in-law arrangement. Lots of natural light in the english basement. Workshop Space and Laundry Room. Roof & Water heater 2015. Attic insulation 2013. The home sits on an incredibly large fully fenced-in lot & offers you a private patio space and plenty of room to roam
Property Specifics
| Single Family | |
| — | |
| Mid Level | |
| 1971 | |
| Full,English | |
| — | |
| No | |
| 0.28 |
| Cook | |
| — | |
| 0 / Not Applicable | |
| None | |
| Lake Michigan,Public | |
| Public Sewer | |
| 10005928 | |
| 02291060190000 |
Nearby Schools
| NAME: | DISTRICT: | DISTANCE: | |
|---|---|---|---|
|
Grade School
Thomas Jefferson Elementary Scho |
15 | — | |
|
Middle School
Carl Sandburg Junior High School |
15 | Not in DB | |
|
High School
Wm Fremd High School |
211 | Not in DB | |
Property History
| DATE: | EVENT: | PRICE: | SOURCE: |
|---|---|---|---|
| 20 Aug, 2018 | Sold | $370,000 | MRED MLS |
| 21 Jul, 2018 | Under contract | $379,900 | MRED MLS |
| 3 Jul, 2018 | Listed for sale | $379,900 | MRED MLS |
Room Specifics
Total Bedrooms: 5
Bedrooms Above Ground: 5
Bedrooms Below Ground: 0
Dimensions: —
Floor Type: Wood Laminate
Dimensions: —
Floor Type: Wood Laminate
Dimensions: —
Floor Type: Carpet
Dimensions: —
Floor Type: —
Full Bathrooms: 3
Bathroom Amenities: Separate Shower,Double Sink
Bathroom in Basement: 1
Rooms: Bedroom 5,Foyer,Bonus Room
Basement Description: Finished
Other Specifics
| 2 | |
| Concrete Perimeter | |
| Concrete | |
| Deck, Patio, Storms/Screens | |
| Cul-De-Sac,Fenced Yard,Landscaped,Park Adjacent | |
| 58X169X11X83X101 | |
| — | |
| Full | |
| Wood Laminate Floors, In-Law Arrangement, First Floor Laundry, First Floor Full Bath | |
| Range, Microwave, Dishwasher, Refrigerator, Washer, Dryer, Disposal | |
| Not in DB | |
| Sidewalks, Street Lights, Street Paved | |
| — | |
| — | |
| Gas Starter |
Tax History
| Year | Property Taxes |
|---|---|
| 2018 | $6,859 |
Contact Agent
Nearby Sold Comparables
Contact Agent
Listing Provided By
Coldwell Banker Residential Brokerage






