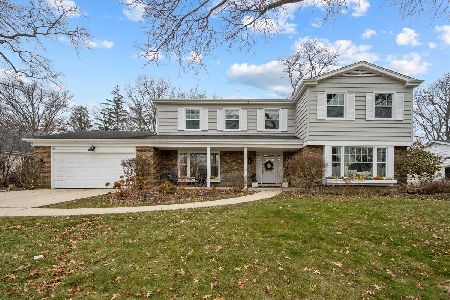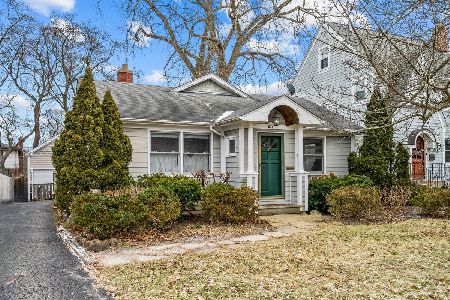785 Elysian Way, Deerfield, Illinois 60015
$1,165,000
|
Sold
|
|
| Status: | Closed |
| Sqft: | 4,640 |
| Cost/Sqft: | $291 |
| Beds: | 4 |
| Baths: | 7 |
| Year Built: | 2019 |
| Property Taxes: | $0 |
| Days On Market: | 2301 |
| Lot Size: | 0,38 |
Description
Tired of all new construction looking the same? Come see the most unique, modern new construction available in Deerfield. Complete with 9' - 15' ceilings, oversized Marvin windows and skylights, the home is open, bright and airy. 785 EW offers a stunning, open floor plan featuring a first-floor great room, chef's kitchen, den, office and dining area. The first level also has two pwdr rooms, office nook & secondary laundry area. 4" white oak flooring on the first floor and master. The contemporary kitchen is equipped with an oversized island with bar seating, custom cabinetry, solid quartz countertops, Thermador stainless steel appliances and Grohe fixtures. The second level features the master suite and private master deck, three additional bedrooms and three bathrooms, and a laundry room. 785 EW has a fully-finished lower level with a rec room, gym, bedroom and full bath and ample storage. This home is in close proximity to award winning Deerfield schools. Covered porch and patio too
Property Specifics
| Single Family | |
| — | |
| Contemporary | |
| 2019 | |
| Full | |
| LAGUNA | |
| No | |
| 0.38 |
| Lake | |
| — | |
| 300 / Quarterly | |
| Lawn Care,Snow Removal | |
| Lake Michigan | |
| Public Sewer | |
| 10552000 | |
| 16332030100000 |
Nearby Schools
| NAME: | DISTRICT: | DISTANCE: | |
|---|---|---|---|
|
Grade School
Kipling Elementary School |
109 | — | |
|
Middle School
Alan B Shepard Middle School |
109 | Not in DB | |
|
High School
Deerfield High School |
113 | Not in DB | |
Property History
| DATE: | EVENT: | PRICE: | SOURCE: |
|---|---|---|---|
| 26 May, 2020 | Sold | $1,165,000 | MRED MLS |
| 15 Mar, 2020 | Under contract | $1,350,000 | MRED MLS |
| 18 Oct, 2019 | Listed for sale | $1,350,000 | MRED MLS |
Room Specifics
Total Bedrooms: 5
Bedrooms Above Ground: 4
Bedrooms Below Ground: 1
Dimensions: —
Floor Type: Carpet
Dimensions: —
Floor Type: Carpet
Dimensions: —
Floor Type: Carpet
Dimensions: —
Floor Type: —
Full Bathrooms: 7
Bathroom Amenities: Separate Shower,Double Sink,Full Body Spray Shower,Soaking Tub
Bathroom in Basement: 1
Rooms: Balcony/Porch/Lanai,Bedroom 5,Den,Enclosed Porch,Exercise Room,Foyer,Office,Storage
Basement Description: Finished
Other Specifics
| 3 | |
| Concrete Perimeter,Other | |
| Asphalt,Brick | |
| Balcony, Patio, Porch | |
| Cul-De-Sac | |
| 15581 | |
| — | |
| Full | |
| Vaulted/Cathedral Ceilings, Skylight(s), Bar-Wet, Hardwood Floors, First Floor Laundry, Second Floor Laundry | |
| Double Oven, Microwave, Dishwasher, High End Refrigerator, Freezer, Washer, Dryer, Disposal, Stainless Steel Appliance(s), Wine Refrigerator, Cooktop, Range Hood | |
| Not in DB | |
| Lake, Curbs, Sidewalks, Street Paved | |
| — | |
| — | |
| Gas Starter |
Tax History
| Year | Property Taxes |
|---|
Contact Agent
Nearby Similar Homes
Nearby Sold Comparables
Contact Agent
Listing Provided By
Berkshire Hathaway HomeServices Chicago










