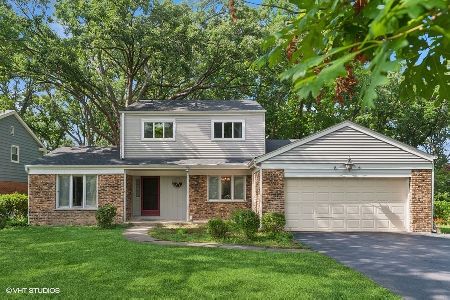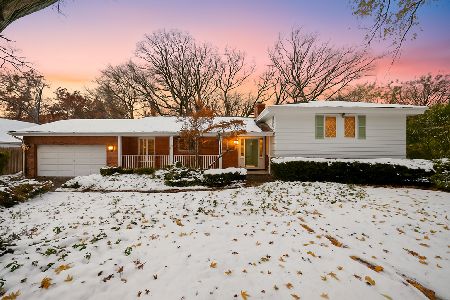785 Valley Road, Lake Forest, Illinois 60045
$807,000
|
Sold
|
|
| Status: | Closed |
| Sqft: | 3,020 |
| Cost/Sqft: | $275 |
| Beds: | 3 |
| Baths: | 3 |
| Year Built: | 1984 |
| Property Taxes: | $13,408 |
| Days On Market: | 3085 |
| Lot Size: | 0,50 |
Description
Beautifully updated classic colonial with large private yard, backs to wooded nature conservation w/ walking trails to ponds and Waveland park. This exquisite home features an updated Chefs kitchen boasting Viking, Sub-Zero, and Bosch appliances as well as a deluxe Miele espresso machine. Luxe bathrooms, high ceilings, hardwood floors throughout, large sunny rooms , 1st fl office w/built-ins, finished lower level, prof. landscaping, large deck, and fire pit for your enjoyment, are just a few special highlights of this picture perfect retreat. Well maintained and move in ready, this home provides both the privacy and luxury finishes you've been looking for! Conveniently located to expressways, 26 miles to Chicago, 1.3 miles to train station and walking distance to Cherokee elementary school. A must see! Plans for expansion available.
Property Specifics
| Single Family | |
| — | |
| Colonial | |
| 1984 | |
| Partial | |
| — | |
| No | |
| 0.5 |
| Lake | |
| The Ponds | |
| 525 / Annual | |
| Other | |
| Lake Michigan | |
| Public Sewer | |
| 09682890 | |
| 16043010730000 |
Nearby Schools
| NAME: | DISTRICT: | DISTANCE: | |
|---|---|---|---|
|
Grade School
Cherokee Elementary School |
67 | — | |
|
Middle School
Deer Path Middle School |
67 | Not in DB | |
|
High School
Lake Forest High School |
115 | Not in DB | |
Property History
| DATE: | EVENT: | PRICE: | SOURCE: |
|---|---|---|---|
| 30 Sep, 2010 | Sold | $822,000 | MRED MLS |
| 13 May, 2010 | Under contract | $849,000 | MRED MLS |
| 15 Apr, 2010 | Listed for sale | $849,000 | MRED MLS |
| 30 Mar, 2018 | Sold | $807,000 | MRED MLS |
| 21 Dec, 2017 | Under contract | $829,000 | MRED MLS |
| — | Last price change | $859,900 | MRED MLS |
| 7 Jul, 2017 | Listed for sale | $869,900 | MRED MLS |
Room Specifics
Total Bedrooms: 3
Bedrooms Above Ground: 3
Bedrooms Below Ground: 0
Dimensions: —
Floor Type: Hardwood
Dimensions: —
Floor Type: Hardwood
Full Bathrooms: 3
Bathroom Amenities: Separate Shower,Double Sink,Soaking Tub
Bathroom in Basement: 0
Rooms: Breakfast Room,Office,Recreation Room
Basement Description: Partially Finished,Crawl,Exterior Access
Other Specifics
| 2 | |
| — | |
| Asphalt | |
| Deck | |
| Landscaped | |
| 152X133X158X86 | |
| Unfinished | |
| Full | |
| Vaulted/Cathedral Ceilings, Skylight(s), Hardwood Floors, First Floor Laundry | |
| Range, Dishwasher, High End Refrigerator, Washer, Dryer | |
| Not in DB | |
| Lake, Curbs, Sidewalks, Street Lights, Street Paved | |
| — | |
| — | |
| — |
Tax History
| Year | Property Taxes |
|---|---|
| 2010 | $10,867 |
| 2018 | $13,408 |
Contact Agent
Nearby Similar Homes
Nearby Sold Comparables
Contact Agent
Listing Provided By
Berkshire Hathaway HomeServices Chicago









