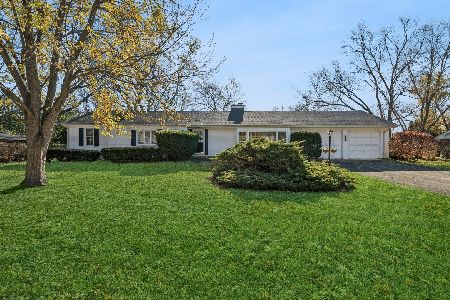785 Van Nortwick Avenue, Batavia, Illinois 60510
$186,000
|
Sold
|
|
| Status: | Closed |
| Sqft: | 1,863 |
| Cost/Sqft: | $102 |
| Beds: | 3 |
| Baths: | 2 |
| Year Built: | 1974 |
| Property Taxes: | $5,577 |
| Days On Market: | 5125 |
| Lot Size: | 0,25 |
Description
This is a great house! Extremely well-maintained with new roof, driveway, a/c, furnace, water heater, kitchen counters, & bath! Spacious house with open floor plan, cozy fireplace and large bedrooms. Full basement offers lots of storage! Big fenced backyard has a paver patio and a rock garden w/fountain! Conveniently located to everything! The sellers are sad to leave their lovely home!
Property Specifics
| Single Family | |
| — | |
| Colonial | |
| 1974 | |
| Partial | |
| — | |
| No | |
| 0.25 |
| Kane | |
| Carriage Crest | |
| 0 / Not Applicable | |
| None | |
| Public | |
| Public Sewer | |
| 07972235 | |
| 1215154001 |
Nearby Schools
| NAME: | DISTRICT: | DISTANCE: | |
|---|---|---|---|
|
Middle School
Sam Rotolo Middle School Of Bat |
101 | Not in DB | |
|
High School
Batavia Sr High School |
101 | Not in DB | |
Property History
| DATE: | EVENT: | PRICE: | SOURCE: |
|---|---|---|---|
| 22 May, 2009 | Sold | $222,000 | MRED MLS |
| 1 May, 2009 | Under contract | $239,700 | MRED MLS |
| — | Last price change | $249,900 | MRED MLS |
| 21 Aug, 2008 | Listed for sale | $249,900 | MRED MLS |
| 28 Sep, 2012 | Sold | $186,000 | MRED MLS |
| 4 Sep, 2012 | Under contract | $189,999 | MRED MLS |
| — | Last price change | $194,999 | MRED MLS |
| 10 Jan, 2012 | Listed for sale | $225,000 | MRED MLS |
| 2 Jun, 2015 | Sold | $197,500 | MRED MLS |
| 20 Apr, 2015 | Under contract | $219,000 | MRED MLS |
| 13 Apr, 2015 | Listed for sale | $219,000 | MRED MLS |
| 17 Jan, 2020 | Sold | $245,000 | MRED MLS |
| 2 Dec, 2019 | Under contract | $264,000 | MRED MLS |
| — | Last price change | $268,000 | MRED MLS |
| 9 Oct, 2019 | Listed for sale | $275,000 | MRED MLS |
Room Specifics
Total Bedrooms: 3
Bedrooms Above Ground: 3
Bedrooms Below Ground: 0
Dimensions: —
Floor Type: Hardwood
Dimensions: —
Floor Type: Hardwood
Full Bathrooms: 2
Bathroom Amenities: —
Bathroom in Basement: 0
Rooms: No additional rooms
Basement Description: Unfinished
Other Specifics
| 2 | |
| Concrete Perimeter | |
| Asphalt | |
| Patio | |
| Corner Lot,Fenced Yard,Landscaped | |
| 140X71X140X70 | |
| Full | |
| — | |
| — | |
| Range, Dishwasher, Refrigerator, Washer, Dryer, Disposal | |
| Not in DB | |
| Sidewalks, Street Lights, Street Paved | |
| — | |
| — | |
| Gas Log |
Tax History
| Year | Property Taxes |
|---|---|
| 2009 | $5,419 |
| 2012 | $5,577 |
| 2015 | $5,461 |
| 2020 | $6,032 |
Contact Agent
Nearby Similar Homes
Nearby Sold Comparables
Contact Agent
Listing Provided By
RE/MAX Excels












