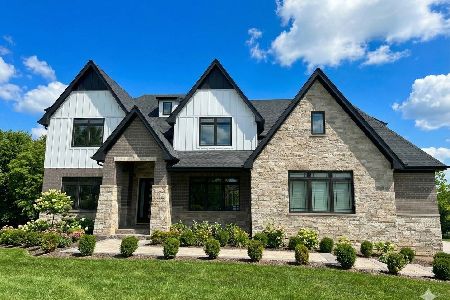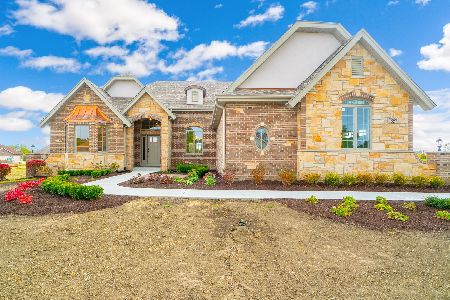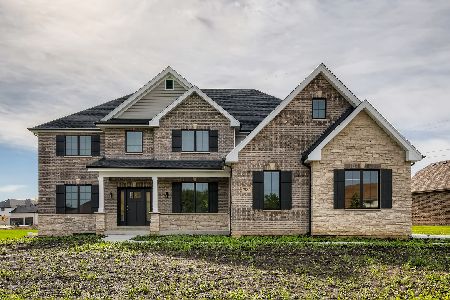7850 Northwoods Court, Frankfort, Illinois 60423
$405,000
|
Sold
|
|
| Status: | Closed |
| Sqft: | 2,900 |
| Cost/Sqft: | $148 |
| Beds: | 3 |
| Baths: | 4 |
| Year Built: | 2006 |
| Property Taxes: | $13,557 |
| Days On Market: | 4684 |
| Lot Size: | 0,53 |
Description
EXQUISITELY DETAILED DREAM RANCH. PRIDE OF OWNERSHIP. FLOOR PLAN OFFERS 1 STUNNING VIEW AFTER ANOTHER. CUSTOM KIT FEAT. BIRCH CABINETS,ISLAND,GRANITE COUNTERS,SS JENN AIR APPL'S W/DOUBLE DISHWASHER & TURRET CEILING IN BREAKFAST RM. STONE FIREPL. IN 2 STORY GREAT RM W/UNIQUE SHELVES, ARCHES & FLOOR TO CEILING WINDOWS. FULL BATH IN BSMT & LARGE STORAGE RM. PROF. LANDSCAPED LOT W/ILLUMINATED LIGHTS. HOME IS A 10+
Property Specifics
| Single Family | |
| — | |
| Ranch | |
| 2006 | |
| Full | |
| — | |
| No | |
| 0.53 |
| Will | |
| Timbers Edge | |
| 335 / Annual | |
| Insurance,Lake Rights,Other | |
| Public | |
| Public Sewer | |
| 08297733 | |
| 1909361040100000 |
Nearby Schools
| NAME: | DISTRICT: | DISTANCE: | |
|---|---|---|---|
|
Grade School
Grand Prairie Elementary School |
157C | — | |
|
Middle School
Grand Prairie Elementary School |
157C | Not in DB | |
|
High School
Lincoln-way East High School |
210 | Not in DB | |
|
Alternate Elementary School
Chelsea Elementary School |
— | Not in DB | |
Property History
| DATE: | EVENT: | PRICE: | SOURCE: |
|---|---|---|---|
| 3 Oct, 2013 | Sold | $405,000 | MRED MLS |
| 28 Aug, 2013 | Under contract | $430,000 | MRED MLS |
| — | Last price change | $445,000 | MRED MLS |
| 21 Mar, 2013 | Listed for sale | $450,000 | MRED MLS |
| 22 Jun, 2016 | Sold | $425,000 | MRED MLS |
| 19 May, 2016 | Under contract | $434,900 | MRED MLS |
| 13 May, 2016 | Listed for sale | $434,900 | MRED MLS |
Room Specifics
Total Bedrooms: 3
Bedrooms Above Ground: 3
Bedrooms Below Ground: 0
Dimensions: —
Floor Type: Carpet
Dimensions: —
Floor Type: Hardwood
Full Bathrooms: 4
Bathroom Amenities: Whirlpool,Separate Shower,Double Sink
Bathroom in Basement: 1
Rooms: Breakfast Room,Foyer,Great Room,Office,Storage,Utility Room-Lower Level,Other Room
Basement Description: Partially Finished
Other Specifics
| 3 | |
| Concrete Perimeter | |
| Concrete | |
| — | |
| — | |
| 64X164X119X84X22X150 | |
| — | |
| Full | |
| Vaulted/Cathedral Ceilings, Hardwood Floors, First Floor Bedroom, In-Law Arrangement, First Floor Laundry, First Floor Full Bath | |
| Double Oven, Range, Microwave, Dishwasher, Refrigerator, Washer, Dryer, Disposal, Stainless Steel Appliance(s) | |
| Not in DB | |
| Sidewalks, Street Lights, Street Paved | |
| — | |
| — | |
| Wood Burning, Gas Log |
Tax History
| Year | Property Taxes |
|---|---|
| 2013 | $13,557 |
| 2016 | $13,709 |
Contact Agent
Nearby Similar Homes
Nearby Sold Comparables
Contact Agent
Listing Provided By
Real People Realty, Inc.








