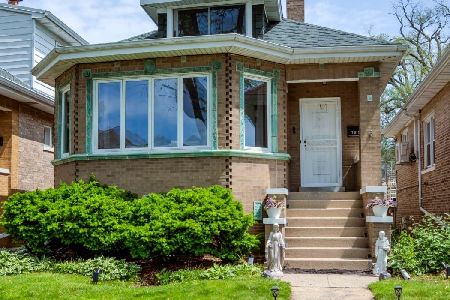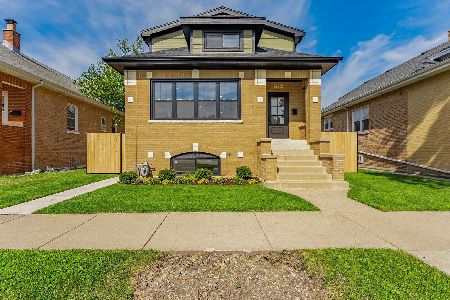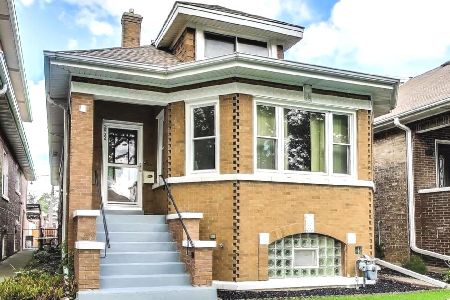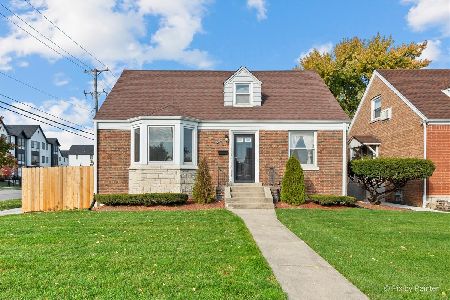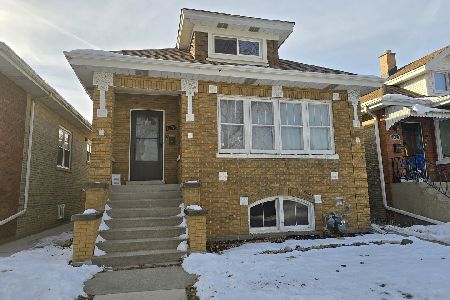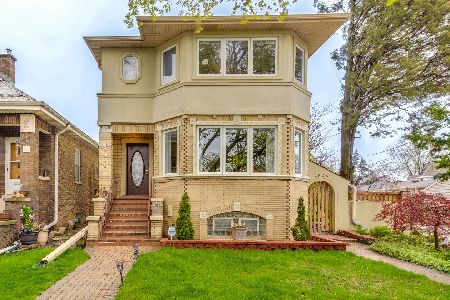7852 Elmgrove Drive, Elmwood Park, Illinois 60707
$385,000
|
Sold
|
|
| Status: | Closed |
| Sqft: | 2,947 |
| Cost/Sqft: | $127 |
| Beds: | 3 |
| Baths: | 3 |
| Year Built: | 1930 |
| Property Taxes: | $6,647 |
| Days On Market: | 2040 |
| Lot Size: | 0,09 |
Description
Fully rehabbed to perfection in Elmwood Park, this 4 bed (4th bed in basement) - 2.5 bath classic bungalow with nearly 3000 square feet of living space will wow you! It's great layout, impressive updates, and stunning features! All big ticket items were newly upgraded in the 2016 gut rehab, including mechanicals, 200 amp electric service, lots of recessed can lights, windows, roof, gutters and appliances. In 2017, current owners installed all new concrete around the entire home, window treatments and upgraded light switches. The home layout flows beautifully from the moment you walk into the front door into the tile foyer and impressive living/dining room with coffered ceilings, wainscoting and dark hardwood floors. Choose to go upstairs using the gorgeous staircase to two bedrooms with hardwood floors and a half bath or simply flow into the big kitchen with granite counters, 42" upper cabinets, soft close cabinets & drawers, and pantry. The kitchen then opens up nicely to a very large family room with lots of windows that overlook the garden. The first floor master bedroom is a good size and the master bath is very comfortable with custom slate tile work, heated floors, double sinks, a jetted tub and a separate shower. From the family room, you can flow to the garden with patio or go the massive finished english basement with can lights, lots of windows, full bathroom and a built in projector screen. The 4th bedroom can double as the perfect office or "Zoom Room". Ideally located on a quiet residential street but close to everything including, shopping, train, and restaurants!
Property Specifics
| Single Family | |
| — | |
| Bungalow | |
| 1930 | |
| Full,English | |
| — | |
| No | |
| 0.09 |
| Cook | |
| — | |
| — / Not Applicable | |
| None | |
| Public | |
| Public Sewer | |
| 10769295 | |
| 12251180120000 |
Nearby Schools
| NAME: | DISTRICT: | DISTANCE: | |
|---|---|---|---|
|
Grade School
John Mills Elementary School |
401 | — | |
|
Middle School
Elm Middle School |
401 | Not in DB | |
|
High School
Elmwood Park High School |
401 | Not in DB | |
Property History
| DATE: | EVENT: | PRICE: | SOURCE: |
|---|---|---|---|
| 1 May, 2015 | Sold | $156,900 | MRED MLS |
| 1 Apr, 2015 | Under contract | $154,900 | MRED MLS |
| 5 Mar, 2015 | Listed for sale | $154,900 | MRED MLS |
| 24 Aug, 2016 | Sold | $352,000 | MRED MLS |
| 15 Jul, 2016 | Under contract | $359,000 | MRED MLS |
| 6 Jul, 2016 | Listed for sale | $359,000 | MRED MLS |
| 24 Aug, 2020 | Sold | $385,000 | MRED MLS |
| 6 Jul, 2020 | Under contract | $374,900 | MRED MLS |
| 3 Jul, 2020 | Listed for sale | $374,900 | MRED MLS |
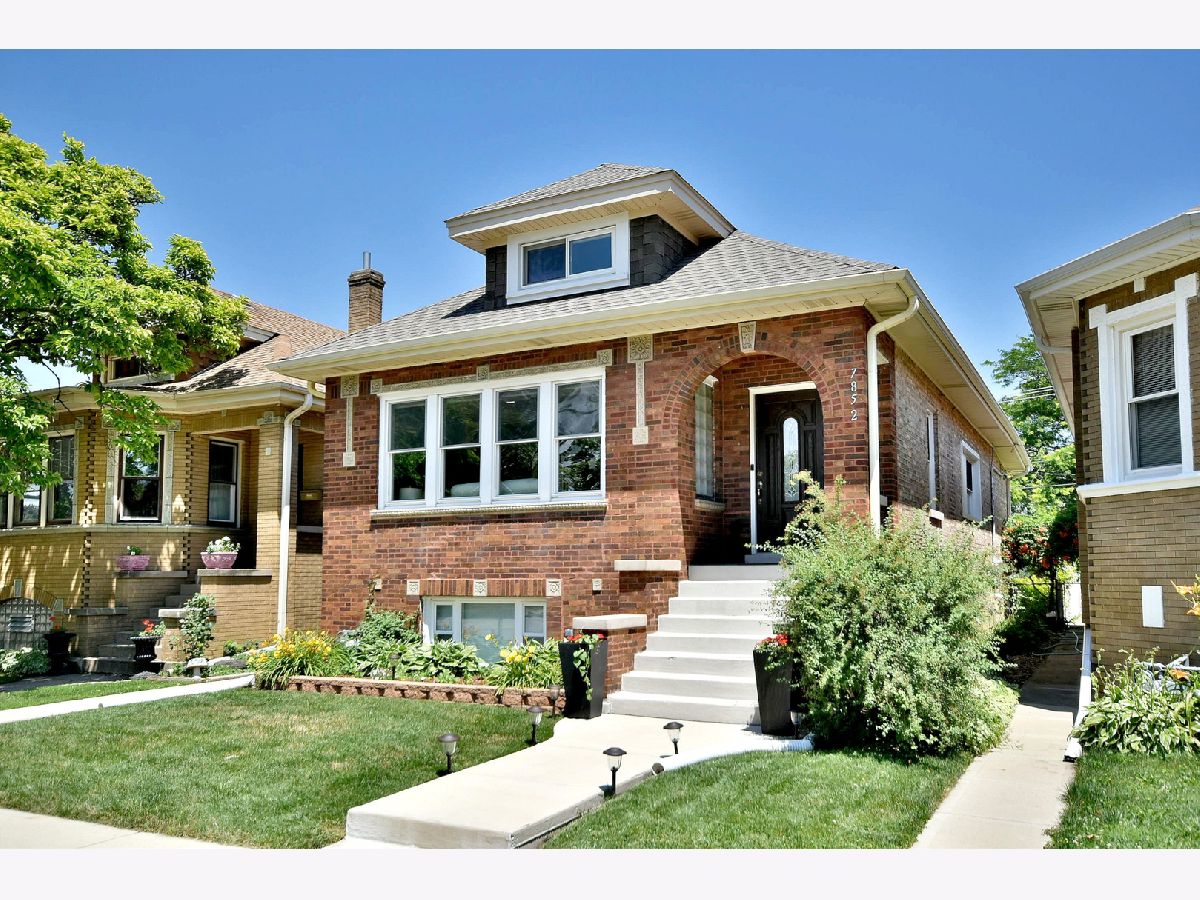
Room Specifics
Total Bedrooms: 4
Bedrooms Above Ground: 3
Bedrooms Below Ground: 1
Dimensions: —
Floor Type: Hardwood
Dimensions: —
Floor Type: Hardwood
Dimensions: —
Floor Type: Ceramic Tile
Full Bathrooms: 3
Bathroom Amenities: Whirlpool,Separate Shower,Double Sink
Bathroom in Basement: 1
Rooms: Foyer,Recreation Room
Basement Description: Finished
Other Specifics
| 2.5 | |
| Concrete Perimeter | |
| — | |
| Patio, Storms/Screens | |
| — | |
| 31X123 | |
| — | |
| None | |
| Hardwood Floors, Heated Floors, First Floor Bedroom, First Floor Full Bath | |
| Range, Microwave, Dishwasher, Refrigerator, Washer, Dryer, Disposal, Stainless Steel Appliance(s) | |
| Not in DB | |
| Curbs, Sidewalks, Street Lights, Street Paved | |
| — | |
| — | |
| — |
Tax History
| Year | Property Taxes |
|---|---|
| 2015 | $6,316 |
| 2016 | $5,583 |
| 2020 | $6,647 |
Contact Agent
Nearby Similar Homes
Nearby Sold Comparables
Contact Agent
Listing Provided By
RE/MAX Properties Northwest

