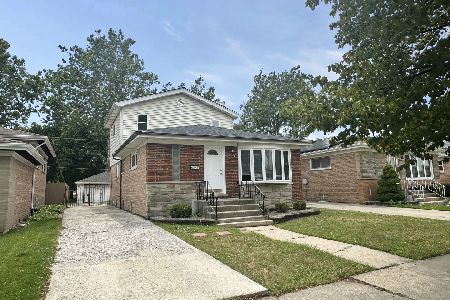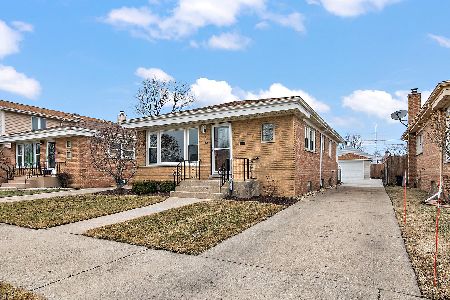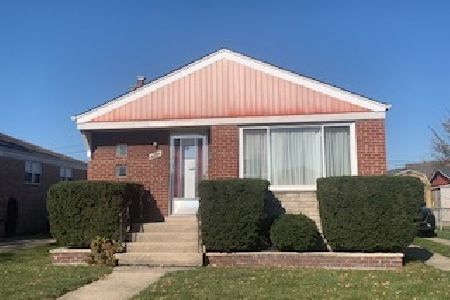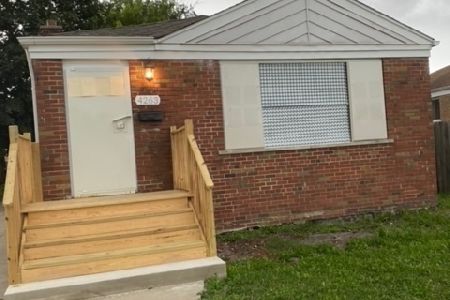7852 Kedvale Avenue, Ashburn, Chicago, Illinois 60652
$273,000
|
Sold
|
|
| Status: | Closed |
| Sqft: | 1,680 |
| Cost/Sqft: | $164 |
| Beds: | 4 |
| Baths: | 2 |
| Year Built: | 1952 |
| Property Taxes: | $4,007 |
| Days On Market: | 2108 |
| Lot Size: | 0,10 |
Description
Truly beautiful 2 story home with an open floor plan perfect for entertaining. The home has been completely updated over the last few years. As you walk in you can imagine yourself hosting a party. As dinner is prepared in the amazing kitchen while others gather around the island while some will be playing cards in the dining area and other can be watching tv in the living room. If it's a sunny day, you can open the double doors that lead to the backyard that was been updated with a new brick paver patio and landscaping. There are 4 bedrooms, one can be found on the first floor with a full bath and the other 3 very spacious bedrooms are on the second level with another full bath. Other updates include new flooring, new bathrooms (2018), all new light fixtures, new siding on garage, gutters, 1 new AC on the main level (2 units), new high-efficiency furnace (2017), new roof March 2020, all freshly painted, and much more. Make your appt today!!
Property Specifics
| Single Family | |
| — | |
| Cape Cod | |
| 1952 | |
| Full | |
| — | |
| No | |
| 0.1 |
| Cook | |
| — | |
| — / Not Applicable | |
| None | |
| Lake Michigan | |
| Public Sewer | |
| 10687650 | |
| 19274060310000 |
Property History
| DATE: | EVENT: | PRICE: | SOURCE: |
|---|---|---|---|
| 7 Nov, 2013 | Sold | $117,501 | MRED MLS |
| 8 Oct, 2013 | Under contract | $102,000 | MRED MLS |
| 13 Jun, 2013 | Listed for sale | $112,900 | MRED MLS |
| 7 May, 2020 | Sold | $273,000 | MRED MLS |
| 13 Apr, 2020 | Under contract | $274,900 | MRED MLS |
| 10 Apr, 2020 | Listed for sale | $274,900 | MRED MLS |
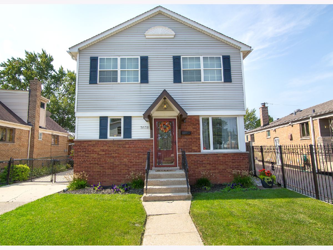
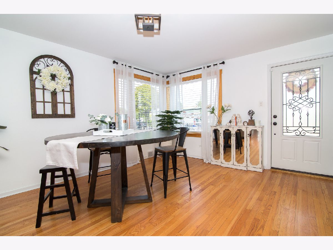
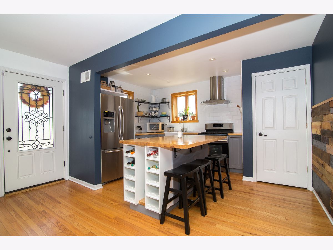
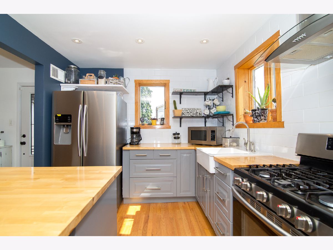
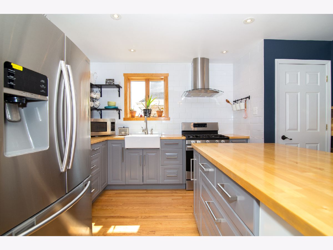
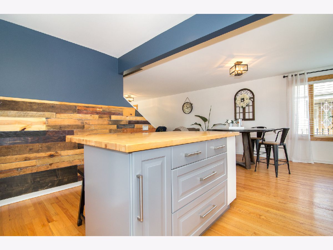
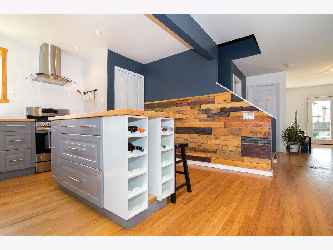
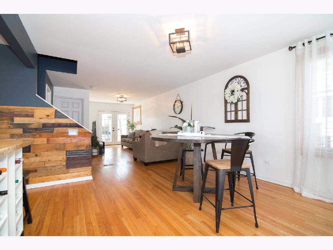
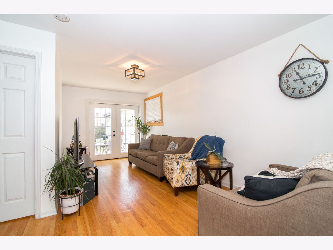
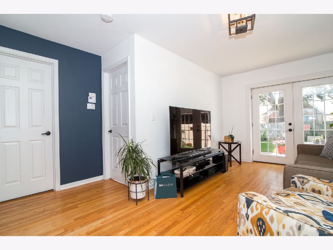
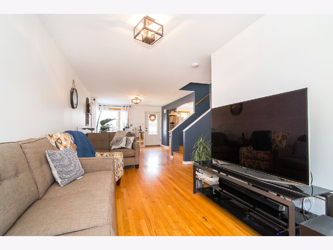
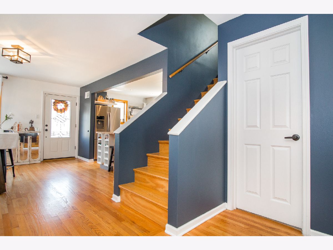
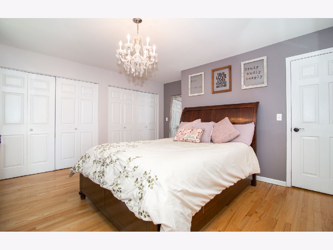
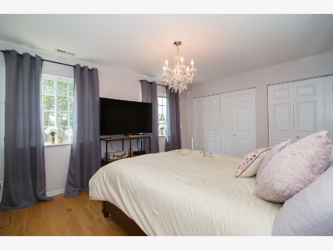
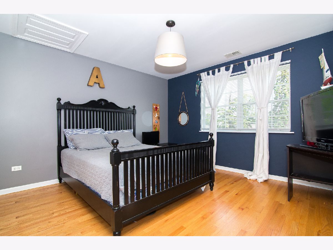
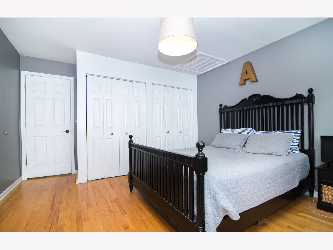
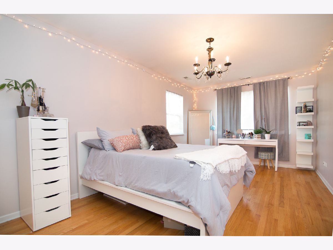
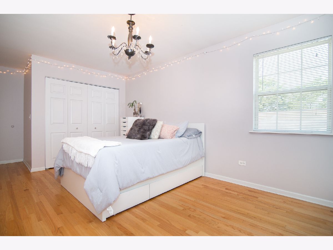
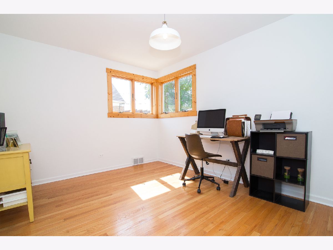
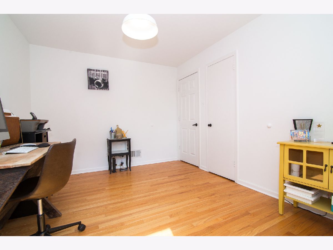
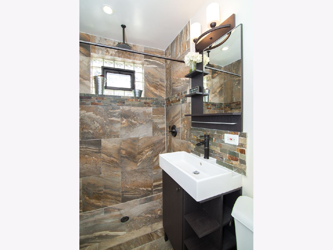
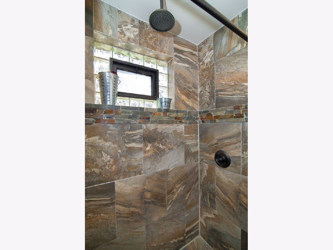
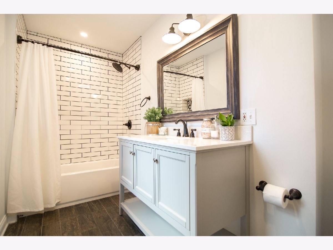
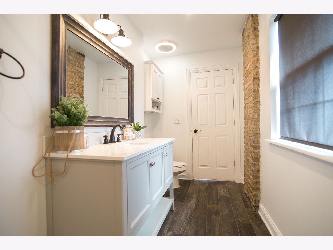
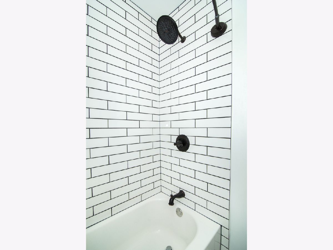
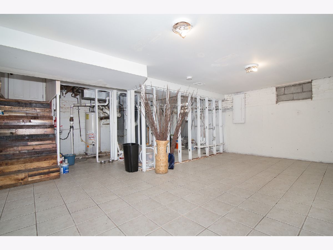
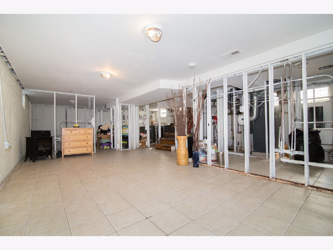
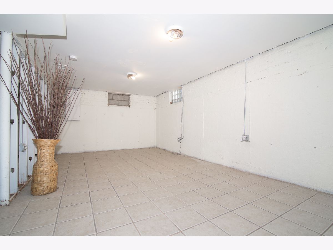
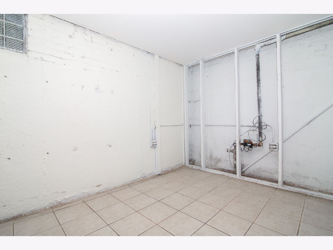
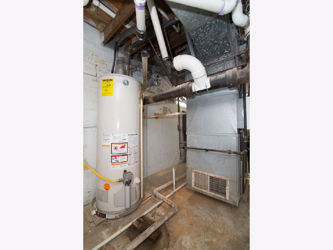
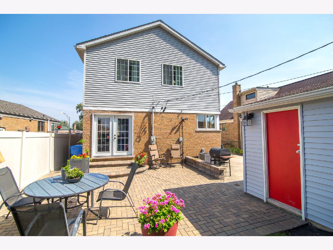
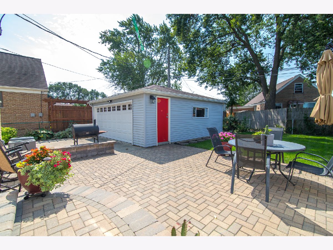
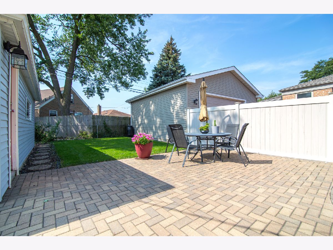
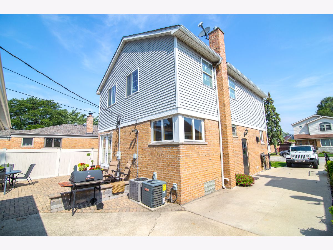
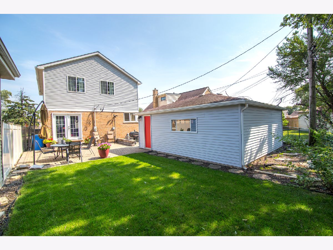
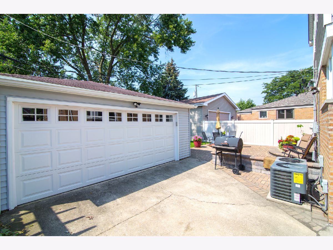
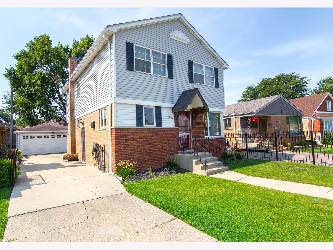
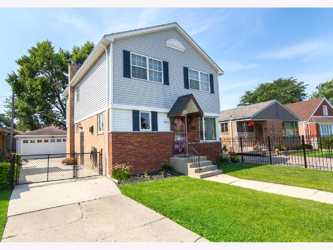
Room Specifics
Total Bedrooms: 4
Bedrooms Above Ground: 4
Bedrooms Below Ground: 0
Dimensions: —
Floor Type: Hardwood
Dimensions: —
Floor Type: Hardwood
Dimensions: —
Floor Type: Hardwood
Full Bathrooms: 2
Bathroom Amenities: —
Bathroom in Basement: 0
Rooms: No additional rooms
Basement Description: Partially Finished
Other Specifics
| 2 | |
| Brick/Mortar,Concrete Perimeter | |
| Concrete,Side Drive | |
| Patio, Storms/Screens | |
| Fenced Yard | |
| 40X125 | |
| — | |
| None | |
| Hardwood Floors, First Floor Bedroom, First Floor Full Bath | |
| Range, Refrigerator | |
| Not in DB | |
| Park, Tennis Court(s), Curbs, Sidewalks, Street Lights, Street Paved | |
| — | |
| — | |
| — |
Tax History
| Year | Property Taxes |
|---|---|
| 2013 | $2,379 |
| 2020 | $4,007 |
Contact Agent
Nearby Similar Homes
Nearby Sold Comparables
Contact Agent
Listing Provided By
Re/Max In The Village

