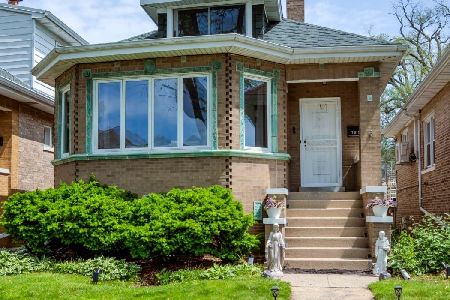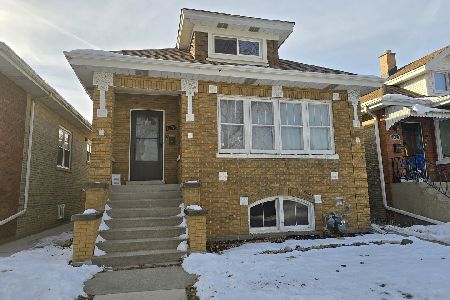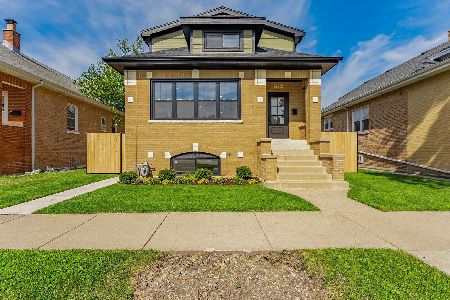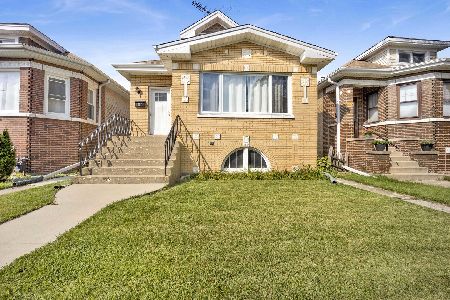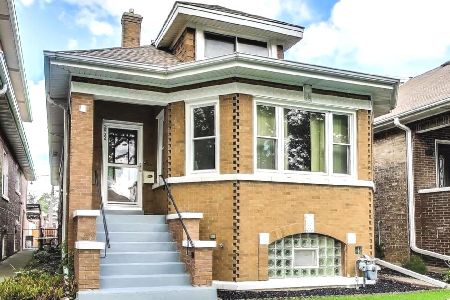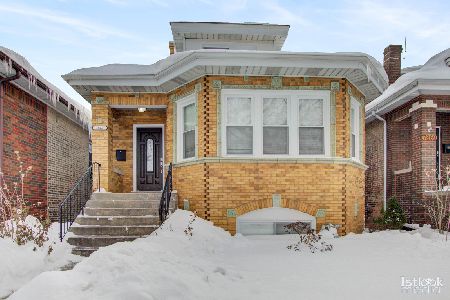7853 Sunset Drive, Elmwood Park, Illinois 60707
$415,000
|
Sold
|
|
| Status: | Closed |
| Sqft: | 2,171 |
| Cost/Sqft: | $191 |
| Beds: | 4 |
| Baths: | 3 |
| Year Built: | 1930 |
| Property Taxes: | $6,453 |
| Days On Market: | 2433 |
| Lot Size: | 0,11 |
Description
This house has everything you ever wanted!!Totally updated 4 br. Octagon Bungalow on 45 foot wide lot. Gut-rehab! all done in the last 10 years. Furnace, central air, windows, electric, plumbing, drain tile, sump pump, insulation,drywall,windows, central vacuum system and sprinkler system . 3 bedrooms on main floor. Hardwood floors in every room on main floor. Granite counter tops, 42' cabinets, ss appliances and granite island. Full bath on each level. 2nd floor master suite dormers on both sides, walk in closet, with lounge area and sitting area.Full open finished basement,with wet bar, rec room,big office with closet that could also be a 5th bedroom,spacious laundry room, and steam shower. New over size heated 3 car garage. Privacy fenced yard with patio and side yard for kids to play.
Property Specifics
| Single Family | |
| — | |
| Bungalow | |
| 1930 | |
| Full | |
| — | |
| No | |
| 0.11 |
| Cook | |
| John Mills | |
| — / Not Applicable | |
| None | |
| Lake Michigan | |
| Public Sewer | |
| 10406523 | |
| 12251260010000 |
Property History
| DATE: | EVENT: | PRICE: | SOURCE: |
|---|---|---|---|
| 30 Mar, 2009 | Sold | $150,000 | MRED MLS |
| 22 Feb, 2009 | Under contract | $159,000 | MRED MLS |
| — | Last price change | $164,000 | MRED MLS |
| 10 Nov, 2008 | Listed for sale | $218,000 | MRED MLS |
| 16 Oct, 2019 | Sold | $415,000 | MRED MLS |
| 2 Sep, 2019 | Under contract | $415,000 | MRED MLS |
| — | Last price change | $425,000 | MRED MLS |
| 5 Jun, 2019 | Listed for sale | $425,000 | MRED MLS |
Room Specifics
Total Bedrooms: 4
Bedrooms Above Ground: 4
Bedrooms Below Ground: 0
Dimensions: —
Floor Type: Hardwood
Dimensions: —
Floor Type: Hardwood
Dimensions: —
Floor Type: Hardwood
Full Bathrooms: 3
Bathroom Amenities: Steam Shower
Bathroom in Basement: 1
Rooms: Office,Sitting Room,Foyer,Recreation Room,Walk In Closet
Basement Description: Finished,Exterior Access
Other Specifics
| 3 | |
| Concrete Perimeter | |
| Concrete | |
| — | |
| Corner Lot | |
| 45 X 125 | |
| Dormer,Finished,Interior Stair | |
| None | |
| Bar-Wet, Hardwood Floors, First Floor Bedroom, First Floor Full Bath, Walk-In Closet(s) | |
| Range, Microwave, Dishwasher, Refrigerator, Washer, Dryer, Disposal, Stainless Steel Appliance(s), Water Purifier Owned | |
| Not in DB | |
| Sidewalks, Street Lights, Street Paved | |
| — | |
| — | |
| — |
Tax History
| Year | Property Taxes |
|---|---|
| 2009 | $5,233 |
| 2019 | $6,453 |
Contact Agent
Nearby Similar Homes
Nearby Sold Comparables
Contact Agent
Listing Provided By
Hometown Real Estate

