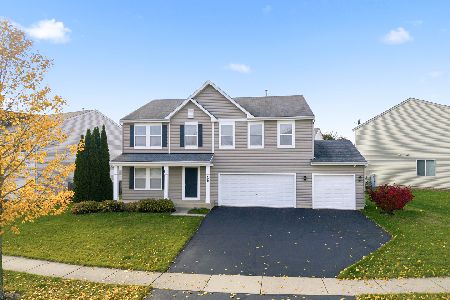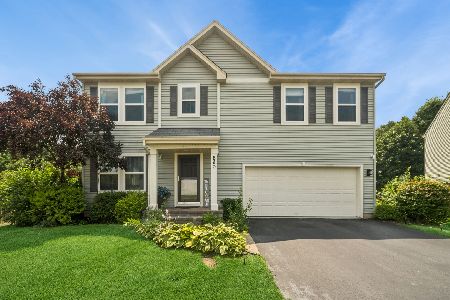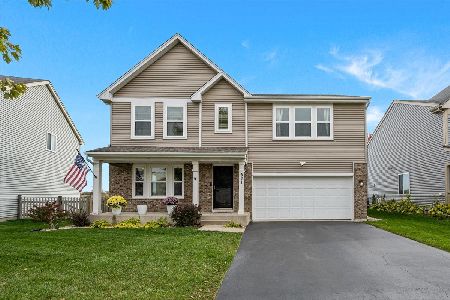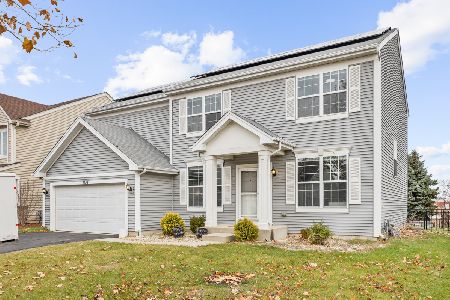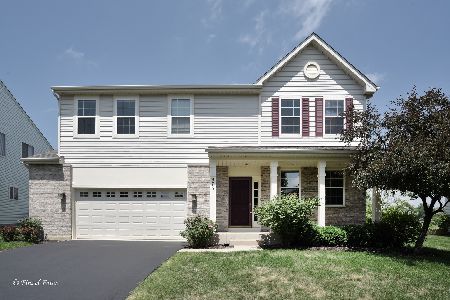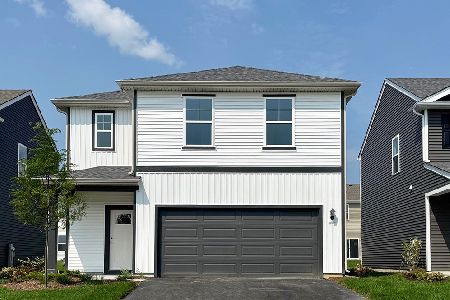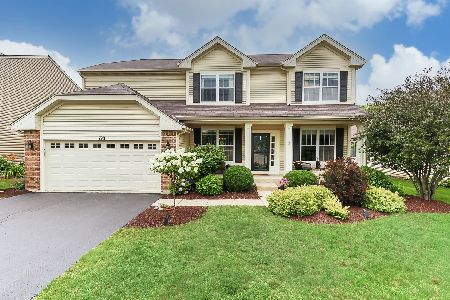786 Bristol Street, Pingree Grove, Illinois 60140
$210,000
|
Sold
|
|
| Status: | Closed |
| Sqft: | 2,850 |
| Cost/Sqft: | $75 |
| Beds: | 4 |
| Baths: | 3 |
| Year Built: | 2006 |
| Property Taxes: | $7,652 |
| Days On Market: | 5979 |
| Lot Size: | 0,00 |
Description
This lovely & immaculate home is a starling model and backs up to an open preserve area. Four very lge bedrooms plus a loft, all on second level, Large MBR with walk in closet, master bath suite has double sinks and separate shower, 2 and 1/2 baths, ldy rm on 1st floor, appliances included except w/d, vaulted ceilings, thermo wndows, oak doors & railings. Cute front porch.
Property Specifics
| Single Family | |
| — | |
| — | |
| 2006 | |
| Full | |
| STARLING | |
| No | |
| — |
| Kane | |
| Cambridge Lakes | |
| 56 / Monthly | |
| Insurance,Clubhouse,Exercise Facilities,Pool | |
| Public | |
| Public Sewer | |
| 07274863 | |
| 0233101038 |
Property History
| DATE: | EVENT: | PRICE: | SOURCE: |
|---|---|---|---|
| 30 Jun, 2010 | Sold | $210,000 | MRED MLS |
| 28 Apr, 2010 | Under contract | $214,900 | MRED MLS |
| — | Last price change | $219,000 | MRED MLS |
| 17 Jul, 2009 | Listed for sale | $264,000 | MRED MLS |
| 5 Aug, 2014 | Sold | $226,000 | MRED MLS |
| 14 Jun, 2014 | Under contract | $239,900 | MRED MLS |
| 9 Jun, 2014 | Listed for sale | $239,900 | MRED MLS |
Room Specifics
Total Bedrooms: 4
Bedrooms Above Ground: 4
Bedrooms Below Ground: 0
Dimensions: —
Floor Type: Carpet
Dimensions: —
Floor Type: Carpet
Dimensions: —
Floor Type: Carpet
Full Bathrooms: 3
Bathroom Amenities: Separate Shower,Double Sink
Bathroom in Basement: 0
Rooms: Eating Area,Foyer,Loft,Utility Room-1st Floor
Basement Description: —
Other Specifics
| 2 | |
| Concrete Perimeter | |
| Asphalt | |
| — | |
| — | |
| 83 X 120 | |
| — | |
| Full | |
| — | |
| Range, Microwave, Dishwasher, Refrigerator, Disposal | |
| Not in DB | |
| Clubhouse, Pool, Sidewalks, Street Lights, Street Paved | |
| — | |
| — | |
| — |
Tax History
| Year | Property Taxes |
|---|---|
| 2010 | $7,652 |
| 2014 | $8,723 |
Contact Agent
Nearby Similar Homes
Nearby Sold Comparables
Contact Agent
Listing Provided By
Century 21 New Heritage

