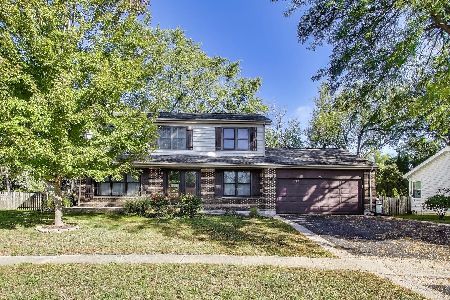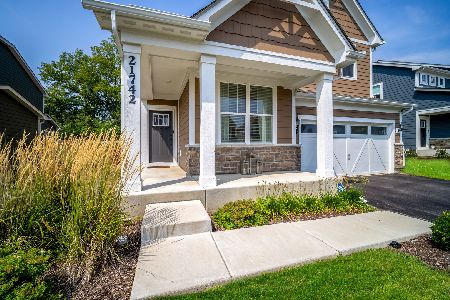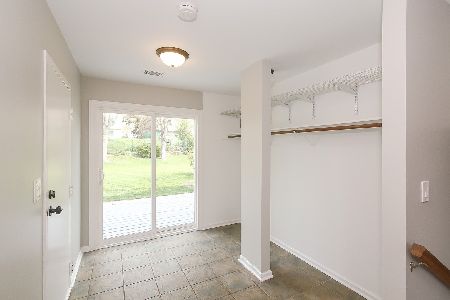786 Red Bridge Road, Lake Zurich, Illinois 60047
$348,000
|
Sold
|
|
| Status: | Closed |
| Sqft: | 2,400 |
| Cost/Sqft: | $147 |
| Beds: | 4 |
| Baths: | 3 |
| Year Built: | 1976 |
| Property Taxes: | $8,203 |
| Days On Market: | 2160 |
| Lot Size: | 0,23 |
Description
Own this wonderful Colonial home located in the Countryside Subdivision of Lake Zurich. Walk into an easy floor plan with 4 beds, 2.5 baths, natural light from oversized windows and neutral decor throughout. The lovely foyer adorned with wood laminate leads you to your living and dining rooms both with carpeted flooring and curtains. Cooking is made easy in this bright, spacious kitchen with plenty of counter space & storage cabinets plus an eating area for tasty meals. Entertain in your family room with fireplace and sliders to the patio. Retreat to your cozy master bedroom with walk-in closet and full master bathroom. The additional 3 bedrooms are loaded with closet space and ready for your own personalization. The laundry room with overhead cabinet is very convenient! Newer mechanicals, newer architectural roof and more. This home's full, partially finished basement with family room and storage is waiting for your design. Enjoy outdoor living with this huge fenced-in yard, patio, shed, and fire pit. Located in a high-performing school district, near parks, shopping & more! Amazing value!
Property Specifics
| Single Family | |
| — | |
| Colonial | |
| 1976 | |
| Full | |
| — | |
| No | |
| 0.23 |
| Lake | |
| Countryside | |
| — / Not Applicable | |
| None | |
| Public | |
| Public Sewer | |
| 10646073 | |
| 14213030110000 |
Nearby Schools
| NAME: | DISTRICT: | DISTANCE: | |
|---|---|---|---|
|
Grade School
Sarah Adams Elementary School |
95 | — | |
|
Middle School
Lake Zurich Middle - N Campus |
95 | Not in DB | |
|
High School
Lake Zurich High School |
95 | Not in DB | |
Property History
| DATE: | EVENT: | PRICE: | SOURCE: |
|---|---|---|---|
| 26 Mar, 2020 | Sold | $348,000 | MRED MLS |
| 1 Mar, 2020 | Under contract | $352,000 | MRED MLS |
| 24 Feb, 2020 | Listed for sale | $352,000 | MRED MLS |
Room Specifics
Total Bedrooms: 4
Bedrooms Above Ground: 4
Bedrooms Below Ground: 0
Dimensions: —
Floor Type: Carpet
Dimensions: —
Floor Type: Carpet
Dimensions: —
Floor Type: Carpet
Full Bathrooms: 3
Bathroom Amenities: —
Bathroom in Basement: 0
Rooms: Eating Area,Family Room,Foyer,Walk In Closet,Storage
Basement Description: Partially Finished
Other Specifics
| 2 | |
| — | |
| Asphalt | |
| Patio | |
| Fenced Yard | |
| 77X115X91X125 | |
| Full | |
| Full | |
| Wood Laminate Floors, First Floor Laundry, Built-in Features, Walk-In Closet(s) | |
| Range, Microwave, Dishwasher, Refrigerator, Washer, Dryer, Disposal | |
| Not in DB | |
| — | |
| — | |
| — | |
| Wood Burning |
Tax History
| Year | Property Taxes |
|---|---|
| 2020 | $8,203 |
Contact Agent
Nearby Similar Homes
Nearby Sold Comparables
Contact Agent
Listing Provided By
Helen Oliveri Real Estate












