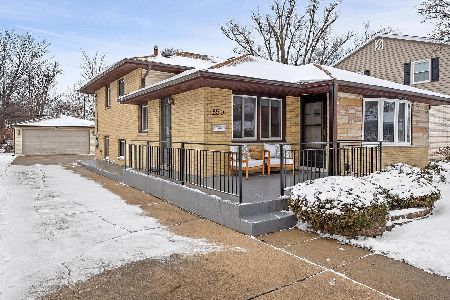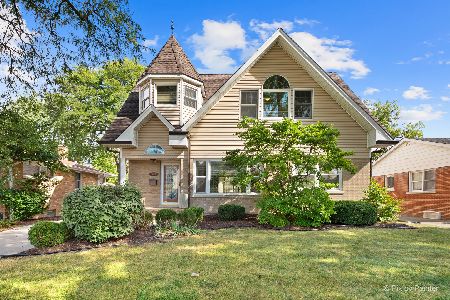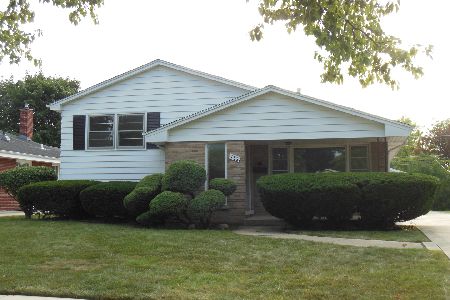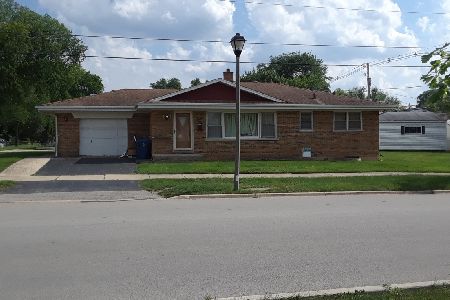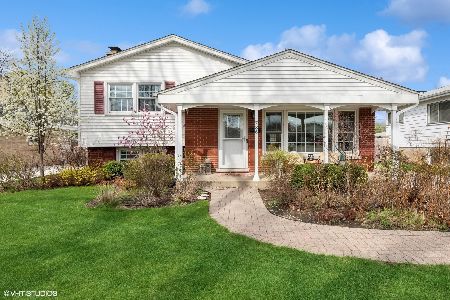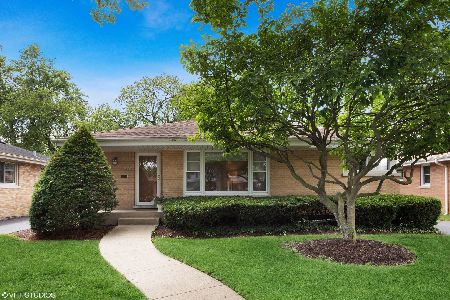786 Swain Avenue, Elmhurst, Illinois 60126
$415,000
|
Sold
|
|
| Status: | Closed |
| Sqft: | 1,386 |
| Cost/Sqft: | $310 |
| Beds: | 3 |
| Baths: | 2 |
| Year Built: | 1961 |
| Property Taxes: | $8,370 |
| Days On Market: | 2434 |
| Lot Size: | 0,17 |
Description
Adorable split w/ great curb appeal on gorgeous tree lined street! Approx 2600 sft on 4 levels! Unique and GORGEOUS beamed ceiling in LR/DR, Chip and Joanna Gaines worthy!, hardwood floors, finished lower level and partially finished sub basement. Newer CAC and HWH (3 years); Furnace approx 10-12 years. New drain tile system in DRY lower level with transferable warranty. Updated baths. Thermopane windows, 6 panel interior doors. Newer LG stainless steel appliance package. Wood burning fireplace in lower level FR. Unique home with eating area/ mud room addition and sliders to deck. 2 Car detached garage and fenced yard. Don't miss this opportunity to live in sought-after and convenient Elmhurst. Walk to Jackson & Bryan schools. Must see!
Property Specifics
| Single Family | |
| — | |
| — | |
| 1961 | |
| Full,Walkout | |
| — | |
| No | |
| 0.17 |
| Du Page | |
| — | |
| 0 / Not Applicable | |
| None | |
| Lake Michigan,Public | |
| Public Sewer | |
| 10388808 | |
| 0614201014 |
Nearby Schools
| NAME: | DISTRICT: | DISTANCE: | |
|---|---|---|---|
|
Grade School
Jackson Elementary School |
205 | — | |
|
Middle School
Bryan Middle School |
205 | Not in DB | |
|
High School
York Community High School |
205 | Not in DB | |
Property History
| DATE: | EVENT: | PRICE: | SOURCE: |
|---|---|---|---|
| 30 Aug, 2019 | Sold | $415,000 | MRED MLS |
| 31 Jul, 2019 | Under contract | $429,000 | MRED MLS |
| — | Last price change | $439,000 | MRED MLS |
| 22 May, 2019 | Listed for sale | $439,000 | MRED MLS |
| 28 Jul, 2022 | Sold | $589,900 | MRED MLS |
| 13 Jun, 2022 | Under contract | $589,900 | MRED MLS |
| 10 Jun, 2022 | Listed for sale | $589,900 | MRED MLS |
| 15 May, 2025 | Sold | $660,000 | MRED MLS |
| 25 Apr, 2025 | Under contract | $650,000 | MRED MLS |
| 17 Apr, 2025 | Listed for sale | $650,000 | MRED MLS |
Room Specifics
Total Bedrooms: 3
Bedrooms Above Ground: 3
Bedrooms Below Ground: 0
Dimensions: —
Floor Type: Hardwood
Dimensions: —
Floor Type: Hardwood
Full Bathrooms: 2
Bathroom Amenities: —
Bathroom in Basement: 1
Rooms: Eating Area,Recreation Room
Basement Description: Partially Finished,Sub-Basement,Exterior Access
Other Specifics
| 2 | |
| — | |
| Concrete | |
| — | |
| — | |
| 55 X 140 | |
| — | |
| None | |
| Vaulted/Cathedral Ceilings, Hardwood Floors | |
| Range, Microwave, Dishwasher, Refrigerator, Washer, Dryer, Disposal | |
| Not in DB | |
| — | |
| — | |
| — | |
| Wood Burning |
Tax History
| Year | Property Taxes |
|---|---|
| 2019 | $8,370 |
| 2022 | $8,220 |
| 2025 | $10,594 |
Contact Agent
Nearby Similar Homes
Nearby Sold Comparables
Contact Agent
Listing Provided By
L.W. Reedy Real Estate


