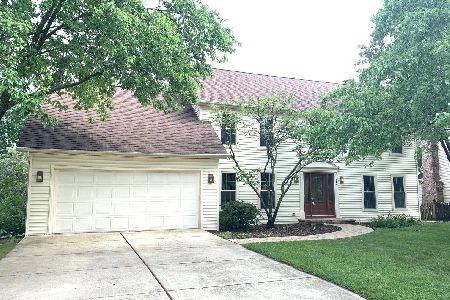786 Tennyson Drive, Wheaton, Illinois 60189
$397,000
|
Sold
|
|
| Status: | Closed |
| Sqft: | 2,000 |
| Cost/Sqft: | $205 |
| Beds: | 3 |
| Baths: | 3 |
| Year Built: | 1984 |
| Property Taxes: | $7,703 |
| Days On Market: | 1509 |
| Lot Size: | 0,25 |
Description
Light and bright Briarcliffe Knolls Gem! Maintained and loved by the original owners! This home has over a 10,000 sq ft pie shaped lot! A paver sidewalk welcomes you immediately! Updated glass front door. Enjoy a fenced backyard with a pond view with plenty of space for backyard entertaining or a pool! Fabulous location at the quiet end of the street! Hardwood floors through-out Main Level! Feel good entry! Living Room and Dining Room combine for easy extension of table space! Updated Kitchen with granite counters, Maple Cabinets and Pantry closet. Direct access from Kitchen to Deck and backyard which makes grilling easy! Three Bedrooms on the 2nd Level! Plus a Powder Room on Family Room Level. Nice sized Master Bedroom with Master Bath and walk-in closet. Lower Level Family Room with gas log Fireplace. PLUS FINISHED SUB BASEMENT makes great work-out area or quiet office! Great storage space in separate room in basement. Pretty setting with professional landscaping including paver walkways in back and front. Large Deck overlooking backyard for entertaining. Windows have been updated. White trim through-out with upgraded baseboards on Main Level and in Sub-basement. Baths have been updated. Furnace 2019. This home is light and bright and shows beautifully. Walk to Lincoln Elementary School.
Property Specifics
| Single Family | |
| — | |
| Bi-Level,Tri-Level | |
| 1984 | |
| Partial | |
| CAMBRIDGE | |
| No | |
| 0.25 |
| Du Page | |
| Briarcliffe Knolls | |
| — / Not Applicable | |
| None | |
| Lake Michigan | |
| Sewer-Storm | |
| 11283867 | |
| 0521417009 |
Nearby Schools
| NAME: | DISTRICT: | DISTANCE: | |
|---|---|---|---|
|
Grade School
Lincoln Elementary School |
200 | — | |
|
Middle School
Edison Middle School |
200 | Not in DB | |
|
High School
Wheaton Warrenville South H S |
200 | Not in DB | |
Property History
| DATE: | EVENT: | PRICE: | SOURCE: |
|---|---|---|---|
| 1 Feb, 2022 | Sold | $397,000 | MRED MLS |
| 14 Dec, 2021 | Under contract | $409,000 | MRED MLS |
| 9 Dec, 2021 | Listed for sale | $409,000 | MRED MLS |
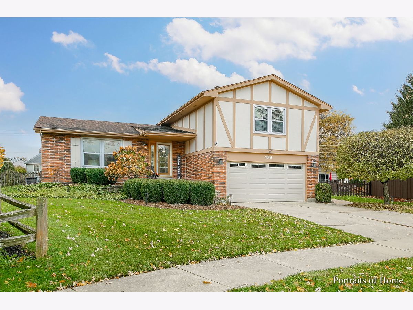
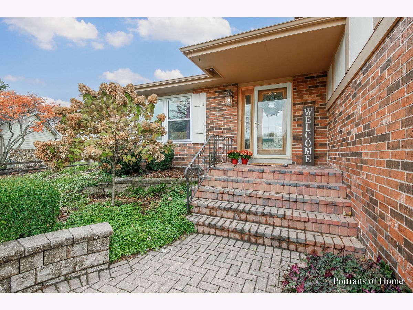
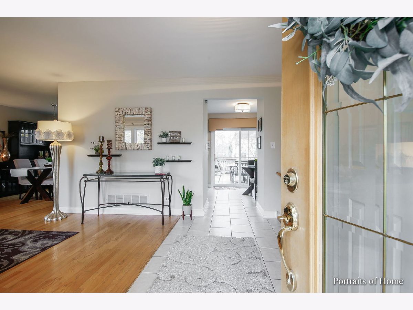
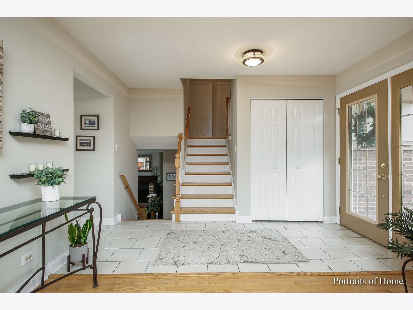
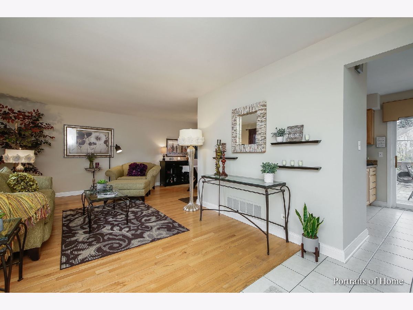
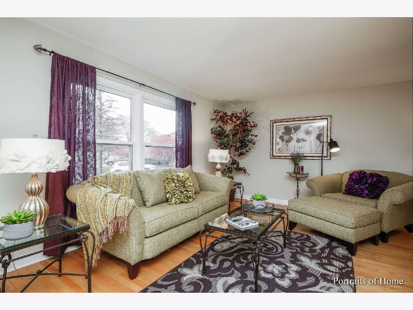
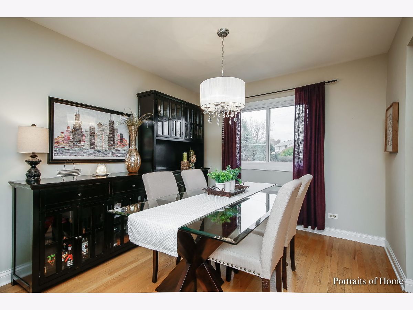
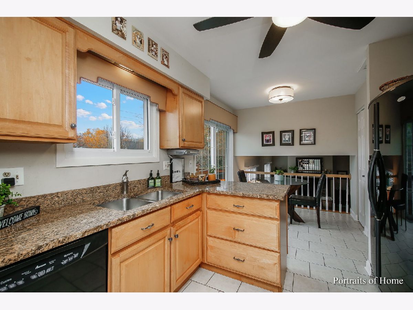
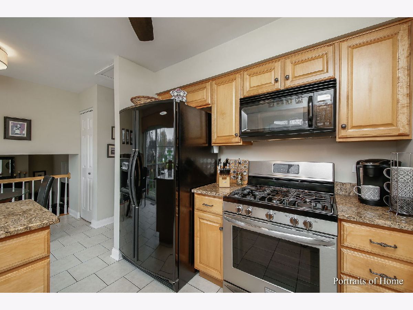
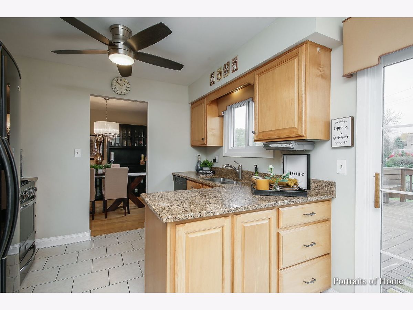
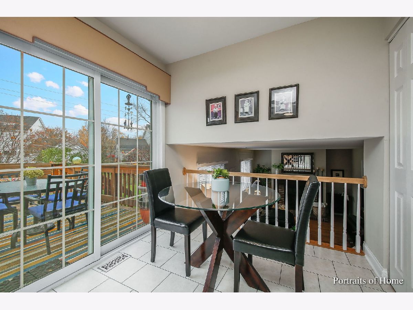
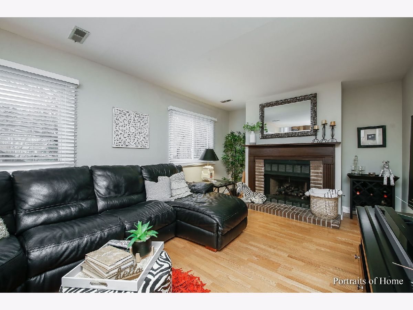
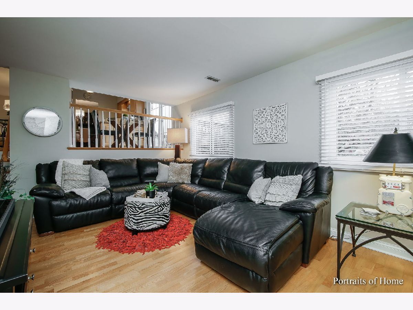
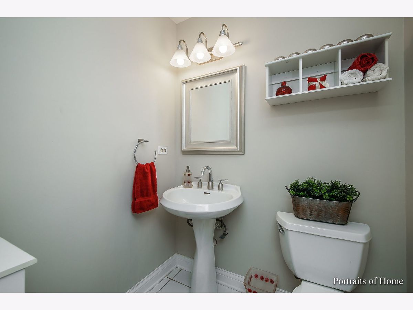
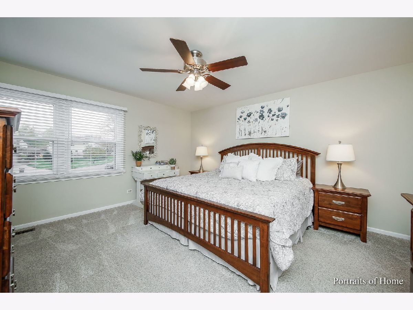
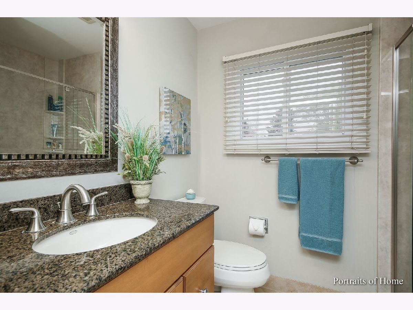
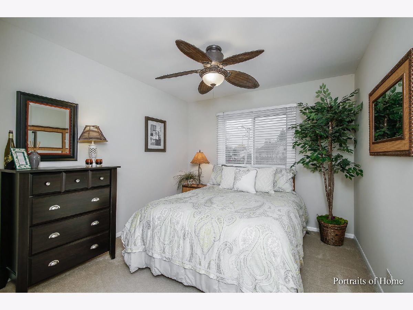
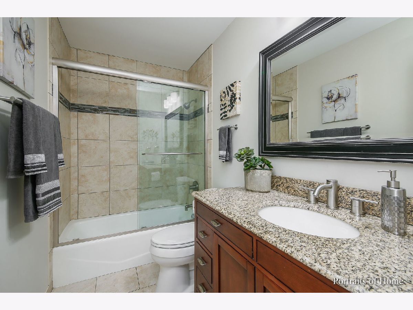
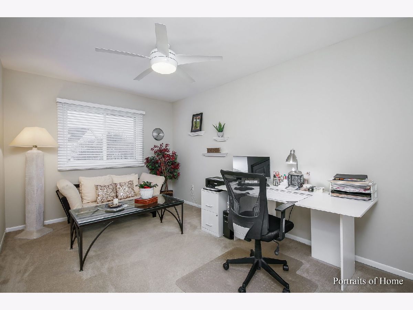
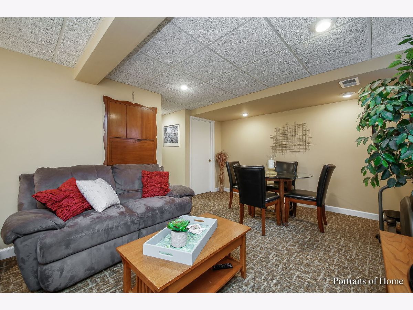
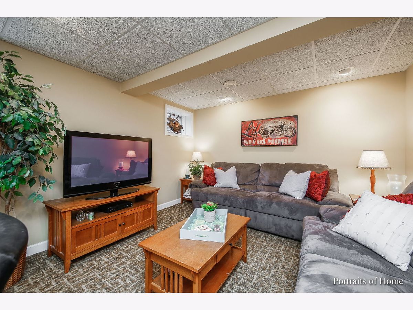
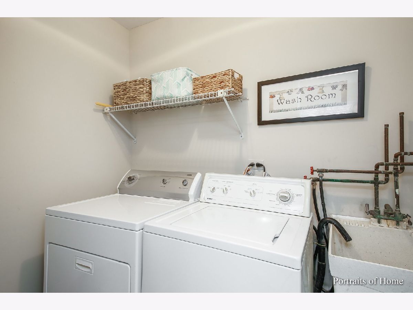
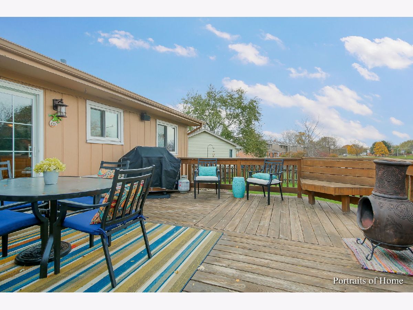
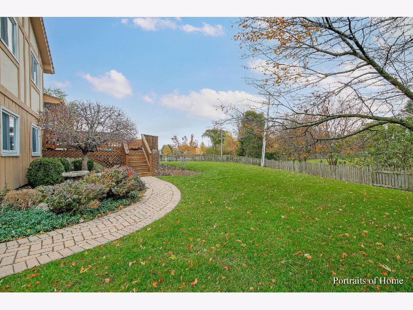
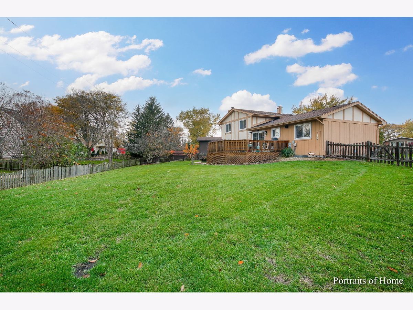
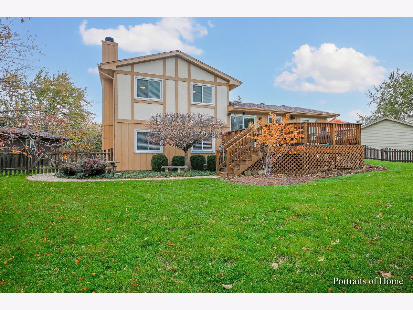
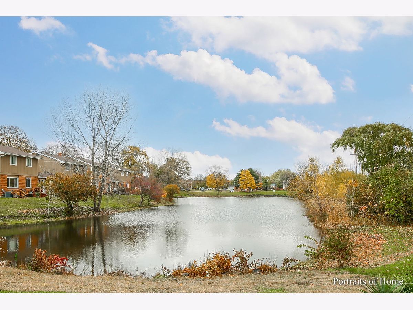
Room Specifics
Total Bedrooms: 3
Bedrooms Above Ground: 3
Bedrooms Below Ground: 0
Dimensions: —
Floor Type: Carpet
Dimensions: —
Floor Type: Carpet
Full Bathrooms: 3
Bathroom Amenities: —
Bathroom in Basement: 0
Rooms: Bonus Room,Storage
Basement Description: Partially Finished
Other Specifics
| 2 | |
| Concrete Perimeter | |
| Concrete | |
| Deck, Storms/Screens | |
| Fenced Yard,Landscaped,Water View | |
| 95 X124 | |
| — | |
| Full | |
| Hardwood Floors, Wood Laminate Floors, Walk-In Closet(s) | |
| Range, Microwave, Dishwasher, Refrigerator | |
| Not in DB | |
| Park, Lake, Curbs, Sidewalks, Street Lights, Street Paved | |
| — | |
| — | |
| Wood Burning, Gas Log |
Tax History
| Year | Property Taxes |
|---|---|
| 2022 | $7,703 |
Contact Agent
Nearby Similar Homes
Nearby Sold Comparables
Contact Agent
Listing Provided By
Realty Executives Premiere





