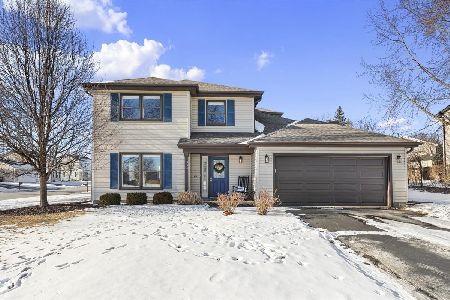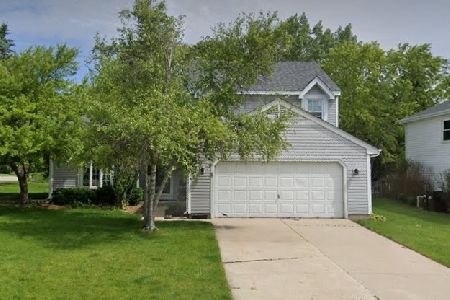786 Weston Drive, Crystal Lake, Illinois 60014
$240,000
|
Sold
|
|
| Status: | Closed |
| Sqft: | 0 |
| Cost/Sqft: | — |
| Beds: | 4 |
| Baths: | 3 |
| Year Built: | 1991 |
| Property Taxes: | $7,400 |
| Days On Market: | 2775 |
| Lot Size: | 0,19 |
Description
WOW!!! Write your own story of happiness in this beautifully renovated home! Light filled entrance opens to a stylish living room with fireplace and formal dining. Updated rustic style kitchen offers New SS appliances, granite countertops, backsplash, plenty of cabinet and a sunny eating area. New engineered hardwood floors throughout the main and lower level, all new carpet upstairs. New energy efficient windows. Comfortable family room with recessed lighting is located on the lower level. Second floor has a master bedroom suite that offers a walk in closet and a full bathroom and 3 more good size bedrooms. All of this and private backyard! HURRY! This gem will not last long on the market.
Property Specifics
| Single Family | |
| — | |
| Colonial | |
| 1991 | |
| English | |
| BEDFORD | |
| No | |
| 0.19 |
| Mc Henry | |
| Four Colonies | |
| 0 / Not Applicable | |
| None | |
| Public | |
| Public Sewer | |
| 10016926 | |
| 1918178013 |
Nearby Schools
| NAME: | DISTRICT: | DISTANCE: | |
|---|---|---|---|
|
Grade School
Indian Prairie Elementary School |
47 | — | |
|
Middle School
Lundahl Middle School |
47 | Not in DB | |
|
High School
Crystal Lake South High School |
155 | Not in DB | |
Property History
| DATE: | EVENT: | PRICE: | SOURCE: |
|---|---|---|---|
| 4 Apr, 2007 | Sold | $281,500 | MRED MLS |
| 6 Mar, 2007 | Under contract | $288,750 | MRED MLS |
| 9 Feb, 2007 | Listed for sale | $288,750 | MRED MLS |
| 14 Sep, 2018 | Sold | $240,000 | MRED MLS |
| 30 Jul, 2018 | Under contract | $234,900 | MRED MLS |
| — | Last price change | $239,900 | MRED MLS |
| 13 Jul, 2018 | Listed for sale | $254,900 | MRED MLS |
| 27 Sep, 2024 | Sold | $390,000 | MRED MLS |
| 4 Aug, 2024 | Under contract | $390,000 | MRED MLS |
| 31 Jul, 2024 | Listed for sale | $390,000 | MRED MLS |
Room Specifics
Total Bedrooms: 4
Bedrooms Above Ground: 4
Bedrooms Below Ground: 0
Dimensions: —
Floor Type: Carpet
Dimensions: —
Floor Type: Carpet
Dimensions: —
Floor Type: Carpet
Full Bathrooms: 3
Bathroom Amenities: —
Bathroom in Basement: 0
Rooms: Eating Area,Recreation Room,Foyer
Basement Description: Finished
Other Specifics
| 2 | |
| Concrete Perimeter | |
| Asphalt | |
| Patio | |
| Fenced Yard,Landscaped | |
| 70X120X70X120 | |
| Full,Interior Stair | |
| Full | |
| Vaulted/Cathedral Ceilings, Hardwood Floors, In-Law Arrangement | |
| Range, Microwave, Dishwasher, Refrigerator, Washer, Dryer | |
| Not in DB | |
| Sidewalks, Street Lights, Street Paved | |
| — | |
| — | |
| Wood Burning, Attached Fireplace Doors/Screen |
Tax History
| Year | Property Taxes |
|---|---|
| 2007 | $5,316 |
| 2018 | $7,400 |
| 2024 | $8,702 |
Contact Agent
Nearby Similar Homes
Nearby Sold Comparables
Contact Agent
Listing Provided By
Dream to Realty










