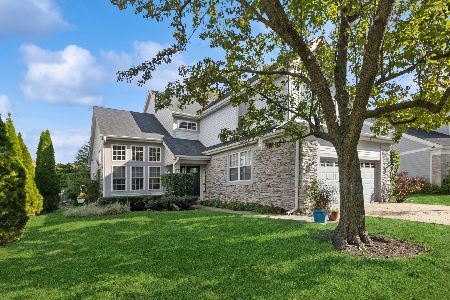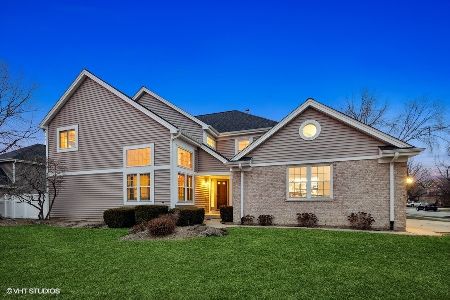786 Willow Court, Itasca, Illinois 60143
$482,500
|
Sold
|
|
| Status: | Closed |
| Sqft: | 3,100 |
| Cost/Sqft: | $169 |
| Beds: | 4 |
| Baths: | 4 |
| Year Built: | 1996 |
| Property Taxes: | $12,979 |
| Days On Market: | 2777 |
| Lot Size: | 0,21 |
Description
Delightful Willow Glen Estates Cul-de-Sac. Largest model on premium lot. 3 car garage, 3,100 Sqft home with Full Finished Basement, rec room, bar, bedroom and full bath. Brand new Roof, Garage Doors & Siding (2017). Hardwood floors on first floor, 9' ceilings, two story foyer & Living room. Gorgeous Kitchen, Quartz counters, island, walk in pantry makes it delightful & organized. Sliding glass doors open to the huge Brick paver patio. First floor features office/bedroom, powder and laundry room, beautiful family room with gas start wood burning fireplace. Second floor has a LOFT that could convert to an extra bedroom. The dream master suite is large with sitting area, huge walk in closet, delightful master bath with separate vanities, garden tub, shower and private toilet. Incredible storage areas everywhere. Wooded area beyond patio offers beautiful views, natural privacy and means no backyard neighbors. Plenty of yard space to enjoy. All conveniences close by. Very Motivated!
Property Specifics
| Single Family | |
| — | |
| Contemporary | |
| 1996 | |
| Full | |
| CONTEMPORARY | |
| No | |
| 0.21 |
| Du Page | |
| — | |
| 200 / Annual | |
| Other | |
| Lake Michigan | |
| Public Sewer | |
| 09997754 | |
| 0305301087 |
Nearby Schools
| NAME: | DISTRICT: | DISTANCE: | |
|---|---|---|---|
|
Grade School
Raymond Benson Primary School |
10 | — | |
|
Middle School
F E Peacock Middle School |
10 | Not in DB | |
|
High School
Lake Park High School |
108 | Not in DB | |
|
Alternate Elementary School
Elmer H Franzen Intermediate Sch |
— | Not in DB | |
Property History
| DATE: | EVENT: | PRICE: | SOURCE: |
|---|---|---|---|
| 24 Aug, 2018 | Sold | $482,500 | MRED MLS |
| 19 Jul, 2018 | Under contract | $525,000 | MRED MLS |
| 26 Jun, 2018 | Listed for sale | $525,000 | MRED MLS |
Room Specifics
Total Bedrooms: 5
Bedrooms Above Ground: 4
Bedrooms Below Ground: 1
Dimensions: —
Floor Type: Carpet
Dimensions: —
Floor Type: Carpet
Dimensions: —
Floor Type: Hardwood
Dimensions: —
Floor Type: —
Full Bathrooms: 4
Bathroom Amenities: Separate Shower,Double Sink,Garden Tub
Bathroom in Basement: 1
Rooms: Bedroom 5,Loft,Utility Room-Lower Level,Storage,Pantry,Walk In Closet,Recreation Room
Basement Description: Finished
Other Specifics
| 3 | |
| Concrete Perimeter | |
| Concrete | |
| Patio, Brick Paver Patio | |
| Cul-De-Sac,Nature Preserve Adjacent,Wetlands adjacent,Landscaped | |
| 35X120X120X121 | |
| Full | |
| Full | |
| Vaulted/Cathedral Ceilings, Hardwood Floors, First Floor Bedroom, First Floor Laundry | |
| Range, Microwave, Dishwasher, Bar Fridge, Freezer, Washer, Dryer, Disposal | |
| Not in DB | |
| Sidewalks, Street Lights, Street Paved | |
| — | |
| — | |
| Wood Burning, Gas Starter |
Tax History
| Year | Property Taxes |
|---|---|
| 2018 | $12,979 |
Contact Agent
Nearby Similar Homes
Nearby Sold Comparables
Contact Agent
Listing Provided By
Baird & Warner





