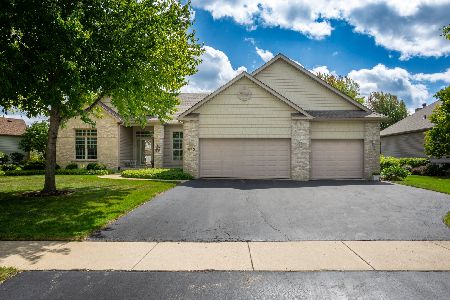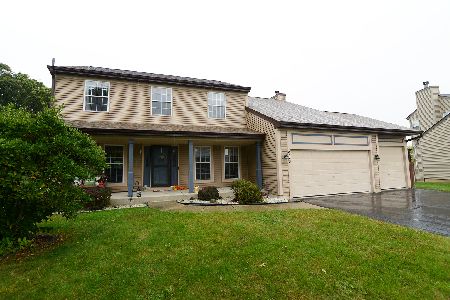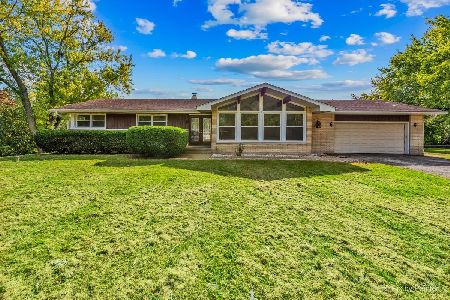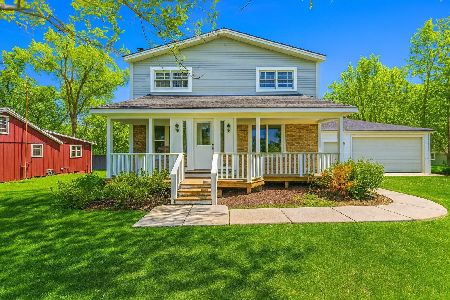786 Woodland Drive, Antioch, Illinois 60002
$295,000
|
Sold
|
|
| Status: | Closed |
| Sqft: | 1,760 |
| Cost/Sqft: | $170 |
| Beds: | 3 |
| Baths: | 2 |
| Year Built: | 2002 |
| Property Taxes: | $8,976 |
| Days On Market: | 1865 |
| Lot Size: | 0,28 |
Description
Check Out our 3D Tour! Light and Bright ranch style home ready for you. Cathedral ceilings and skylights stream in tons of natural light. Warm oak floors flow throughout the main level and into the kitchen. Master bedroom with en-suite that has whirlpool tub and separate shower, leads into the huge walk in closet. Lots of privacy with 2 bedrooms located on the opposite side of the home, perfect for those with older children. Fantastic deck will be a hit for those summer bar-b-ques. Large finished basement ready to entertain with a dry bar and with so much space, the possibilities are only limited by your imagination. Less than a mile away from Pedersen park, Emmons school and under 2 miles to Antioch High School. Upgrades: 2019 Full ventilation system cleaned 2018 New roof, siding, skylights New Furnace New Water Heater Upgraded over the stove microwave 2017 Upgraded all smoke detectors to meet code Upgraded Stove/Oven Upgraded washing Machine 2016 Upgraded to NEST thermostat Upgraded Dishwasher
Property Specifics
| Single Family | |
| — | |
| — | |
| 2002 | |
| Full | |
| — | |
| No | |
| 0.28 |
| Lake | |
| — | |
| 150 / Annual | |
| Other | |
| Public | |
| Public Sewer | |
| 10885946 | |
| 02182090100000 |
Nearby Schools
| NAME: | DISTRICT: | DISTANCE: | |
|---|---|---|---|
|
Grade School
Emmons Grade School |
33 | — | |
|
Middle School
Emmons Grade School |
33 | Not in DB | |
|
High School
Antioch Community High School |
117 | Not in DB | |
Property History
| DATE: | EVENT: | PRICE: | SOURCE: |
|---|---|---|---|
| 18 Dec, 2020 | Sold | $295,000 | MRED MLS |
| 18 Nov, 2020 | Under contract | $300,000 | MRED MLS |
| 15 Oct, 2020 | Listed for sale | $300,000 | MRED MLS |
| 23 Jun, 2025 | Sold | $465,000 | MRED MLS |
| 3 May, 2025 | Under contract | $450,000 | MRED MLS |
| 1 May, 2025 | Listed for sale | $450,000 | MRED MLS |





























Room Specifics
Total Bedrooms: 3
Bedrooms Above Ground: 3
Bedrooms Below Ground: 0
Dimensions: —
Floor Type: Carpet
Dimensions: —
Floor Type: Carpet
Full Bathrooms: 2
Bathroom Amenities: Whirlpool,Separate Shower,Double Sink
Bathroom in Basement: 0
Rooms: Foyer
Basement Description: Finished
Other Specifics
| 2 | |
| — | |
| Asphalt | |
| Deck | |
| — | |
| 66 X 123 | |
| — | |
| Full | |
| Vaulted/Cathedral Ceilings, Skylight(s), Walk-In Closet(s) | |
| Range, Microwave, Dishwasher, Refrigerator, Washer, Dryer, Water Softener Owned, Other | |
| Not in DB | |
| — | |
| — | |
| — | |
| — |
Tax History
| Year | Property Taxes |
|---|---|
| 2020 | $8,976 |
| 2025 | $8,418 |
Contact Agent
Nearby Similar Homes
Nearby Sold Comparables
Contact Agent
Listing Provided By
Keller Williams Infinity









