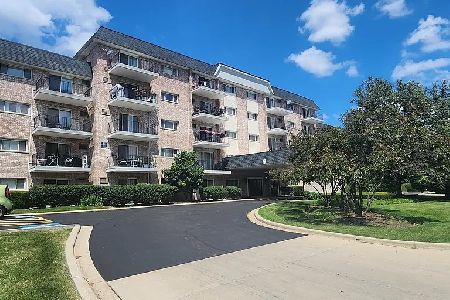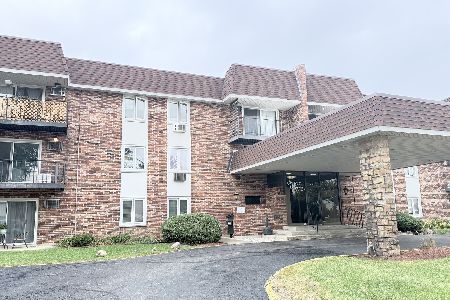787 Wilson Avenue, Glen Ellyn, Illinois 60137
$139,000
|
Sold
|
|
| Status: | Closed |
| Sqft: | 1,075 |
| Cost/Sqft: | $130 |
| Beds: | 3 |
| Baths: | 2 |
| Year Built: | 1979 |
| Property Taxes: | $1,592 |
| Days On Market: | 2232 |
| Lot Size: | 0,00 |
Description
This is one massive, updated, 3 balcony, 3 bedroom 2 full bath corner unit in the heart of Glen Ellyn with award winning schools. You WILL NOT find another one like it at this price point. Interior boast: Laminate Hardwood floors, Brand new windows with transferable lifetime warranty, updated baths, updated kitchen with maple cabinets, true master suite with attached master bath and its own balcony, In-Unit washer and dryer, recessed lights, central AC, exposed brick, built in breakfast bench and foyer bench. The basement includes a GIANT BONUS ROOM 23x19 which the seller is using as a home fitness center and a large storage cage as well. Walking distance to 3 large parks and easy access to Metra and all major highways. Furnace 2009, Water Heater 2010.
Property Specifics
| Condos/Townhomes | |
| 2 | |
| — | |
| 1979 | |
| None | |
| — | |
| No | |
| — |
| Du Page | |
| Will Bryant | |
| 272 / Monthly | |
| Water,Parking,Insurance,Exterior Maintenance,Lawn Care,Scavenger,Snow Removal | |
| Lake Michigan | |
| Public Sewer | |
| 10548000 | |
| 0523224011 |
Nearby Schools
| NAME: | DISTRICT: | DISTANCE: | |
|---|---|---|---|
|
Grade School
Park View Elementary School |
89 | — | |
|
Middle School
Glen Crest Middle School |
89 | Not in DB | |
|
High School
Glenbard South High School |
87 | Not in DB | |
Property History
| DATE: | EVENT: | PRICE: | SOURCE: |
|---|---|---|---|
| 26 May, 2015 | Sold | $84,000 | MRED MLS |
| 13 Jan, 2015 | Under contract | $115,900 | MRED MLS |
| — | Last price change | $119,900 | MRED MLS |
| 23 Oct, 2014 | Listed for sale | $129,900 | MRED MLS |
| 30 Oct, 2019 | Sold | $139,000 | MRED MLS |
| 18 Oct, 2019 | Under contract | $140,000 | MRED MLS |
| 15 Oct, 2019 | Listed for sale | $140,000 | MRED MLS |
Room Specifics
Total Bedrooms: 3
Bedrooms Above Ground: 3
Bedrooms Below Ground: 0
Dimensions: —
Floor Type: Carpet
Dimensions: —
Floor Type: Carpet
Full Bathrooms: 2
Bathroom Amenities: —
Bathroom in Basement: 0
Rooms: Storage,Walk In Closet,Foyer
Basement Description: None
Other Specifics
| — | |
| — | |
| — | |
| — | |
| — | |
| COMMON | |
| — | |
| Full | |
| Hardwood Floors, Laundry Hook-Up in Unit, Storage, Built-in Features, Walk-In Closet(s) | |
| Range, Dishwasher, Refrigerator | |
| Not in DB | |
| — | |
| — | |
| — | |
| — |
Tax History
| Year | Property Taxes |
|---|---|
| 2015 | $2,175 |
| 2019 | $1,592 |
Contact Agent
Nearby Similar Homes
Nearby Sold Comparables
Contact Agent
Listing Provided By
Keller Williams Inspire









