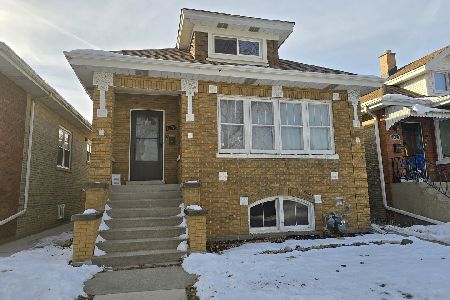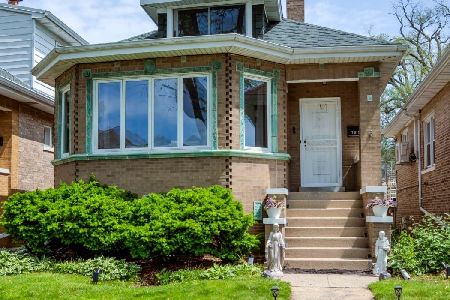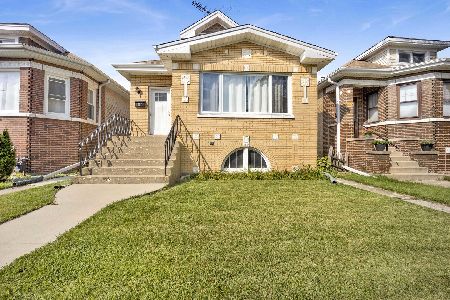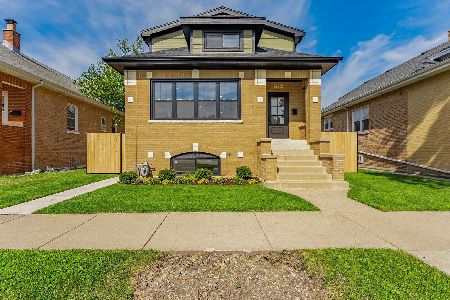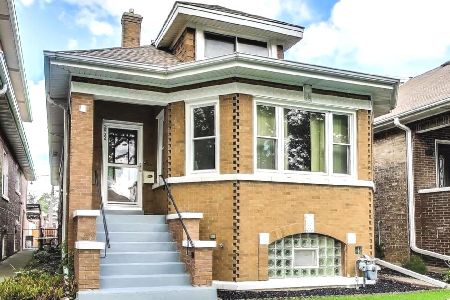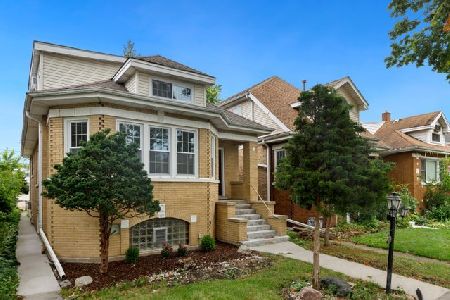7870 Cressett Drive, Elmwood Park, Illinois 60707
$335,000
|
Sold
|
|
| Status: | Closed |
| Sqft: | 2,903 |
| Cost/Sqft: | $119 |
| Beds: | 4 |
| Baths: | 2 |
| Year Built: | 1928 |
| Property Taxes: | $4,670 |
| Days On Market: | 878 |
| Lot Size: | 0,09 |
Description
Welcome to your charming 4 bedroom, 2 bath Elmwood Park gem nestled on a street that boasts a haven of quaint bungalows amongst a well-established community with timeless charm. Home showcases beautiful hardwood floors in the living and dining rooms adding a touch of elegance to the space. A large picture window flanked by 2 windows on each side in the living room fills the space with natural light creating a warm and inviting atmosphere. With a classic layout, this home offers 2 bedrooms also featuring hardwood floors and a full bath on the main floor providing convenience and easy accessibility. Upstairs you will find the 2 additional bedrooms and a full bathroom. The family room located at the rear of the main floor is truly the heart of this home, whether you are entertaining guests or just looking to relax, this versatile room is perfect for all occasions. With direct sightlines to the backyard, you can enjoy the picturesque scenery via the craftsman-style Pella windows while reading a book or catching up on your favorite TV show. Furthermore, the home features a full basement, providing even more space for your needs. You can choose to use it as secondary living quarters, a home gym, or for any other creative purpose - the possibilities are endless. A separate laundry room and dedicated space for the mechanicals of the home include an extended workshop or craft area. Storage space is abundant throughout the home ensuring everything has its place. Whether it be clothes, decorations, or seasonal items, you will find plenty of room to organize and store your belongings. Immerse yourself in the tranquility of the backyard which can be easily accessed from the main floor of the home, basement, and adjacent two-car detached garage. Enjoy everything this location has to offer: close to shopping, eateries, library, and community center, 6 miles from O'Hare airport, easy access to public transportation and SO MUCH MORE.
Property Specifics
| Single Family | |
| — | |
| — | |
| 1928 | |
| — | |
| — | |
| No | |
| 0.09 |
| Cook | |
| — | |
| 0 / Not Applicable | |
| — | |
| — | |
| — | |
| 11872527 | |
| 12251260260000 |
Nearby Schools
| NAME: | DISTRICT: | DISTANCE: | |
|---|---|---|---|
|
Grade School
John Mills Elementary School |
401 | — | |
|
Middle School
Elm Middle School |
401 | Not in DB | |
|
High School
Elmwood Park High School |
401 | Not in DB | |
Property History
| DATE: | EVENT: | PRICE: | SOURCE: |
|---|---|---|---|
| 15 Dec, 2023 | Sold | $335,000 | MRED MLS |
| 6 Nov, 2023 | Under contract | $345,000 | MRED MLS |
| — | Last price change | $354,900 | MRED MLS |
| 7 Sep, 2023 | Listed for sale | $369,000 | MRED MLS |

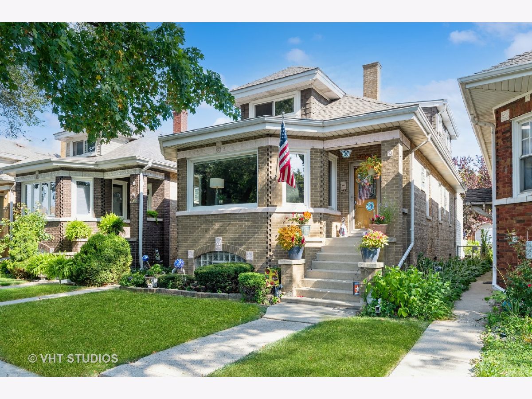
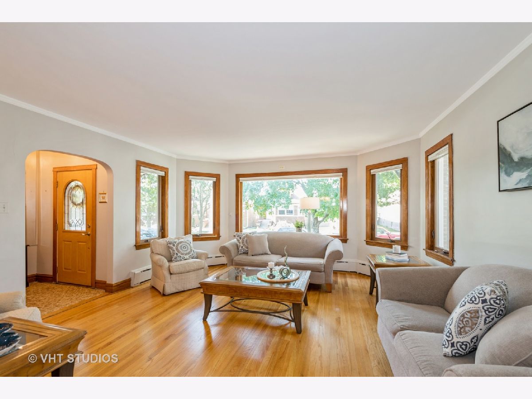
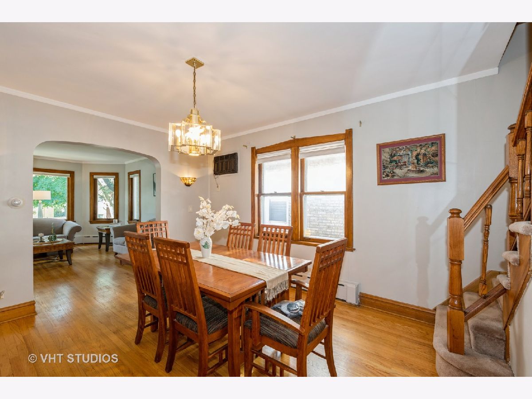
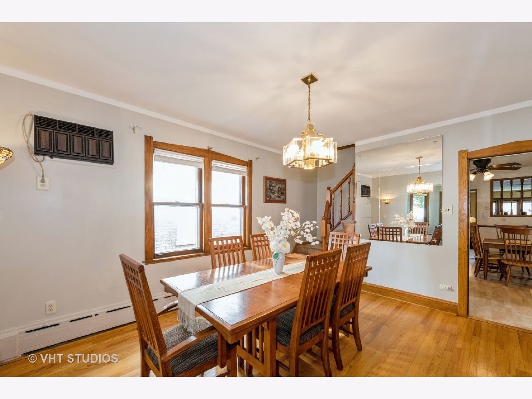
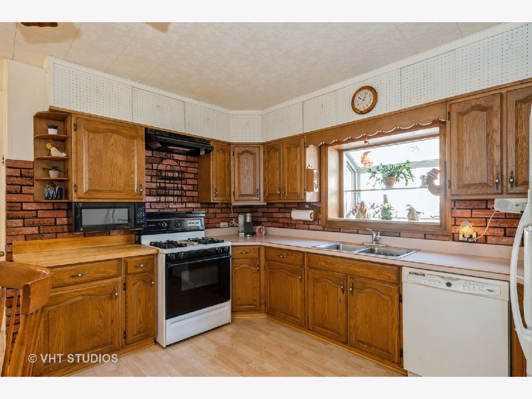
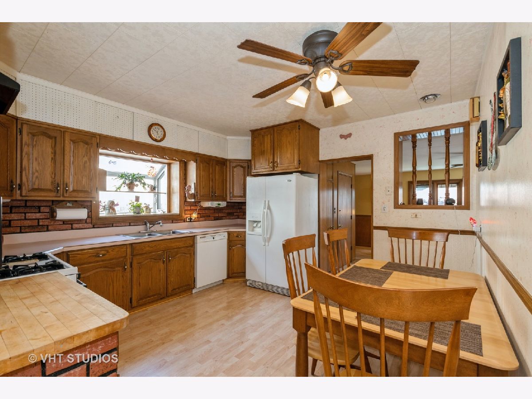
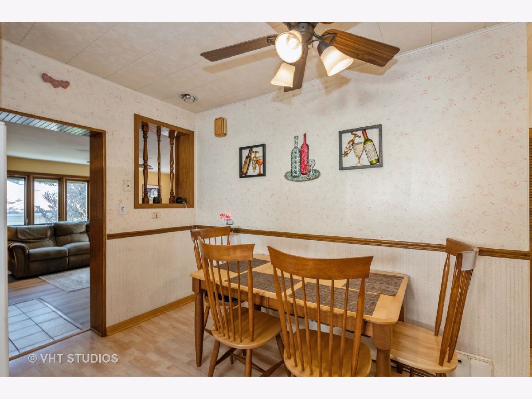
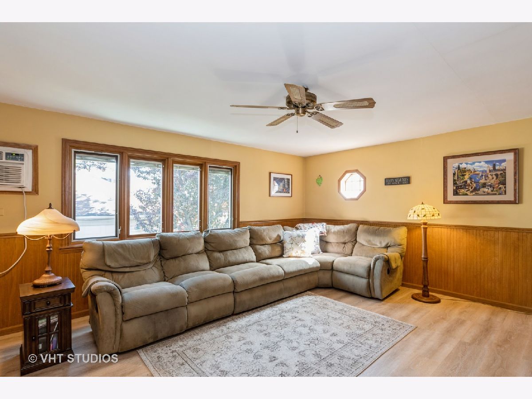
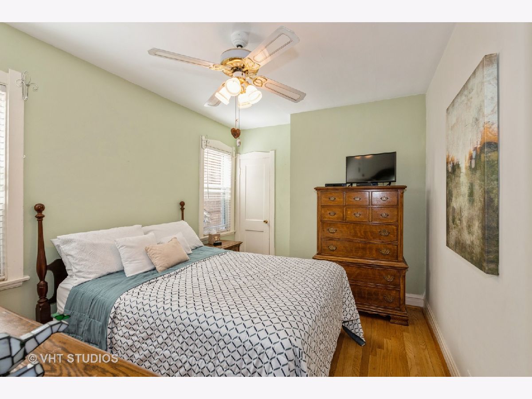
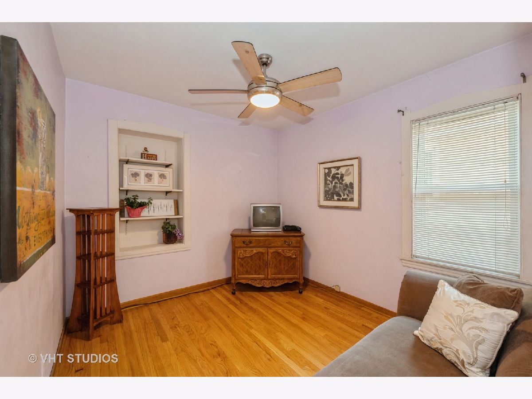
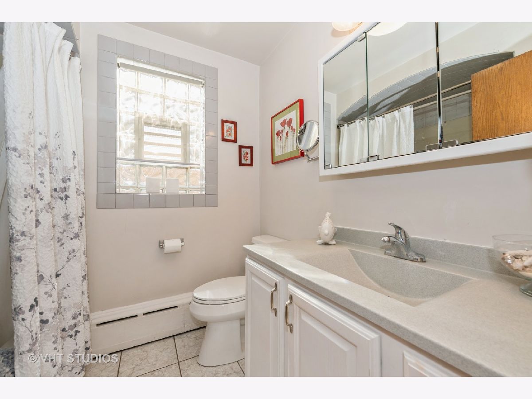
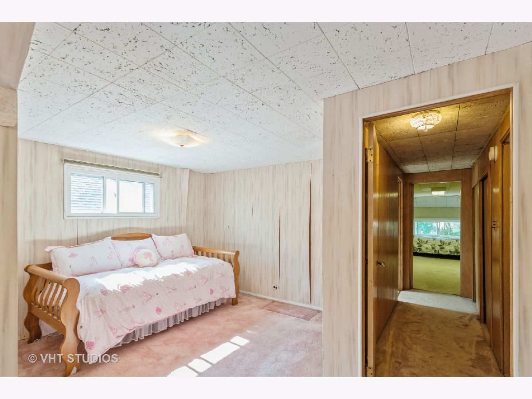
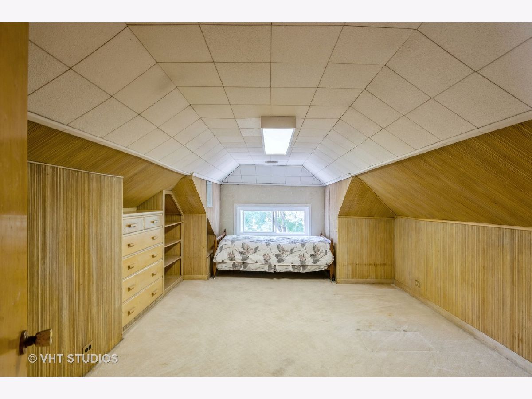
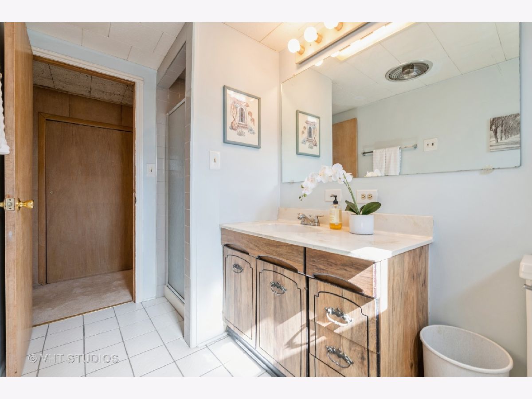
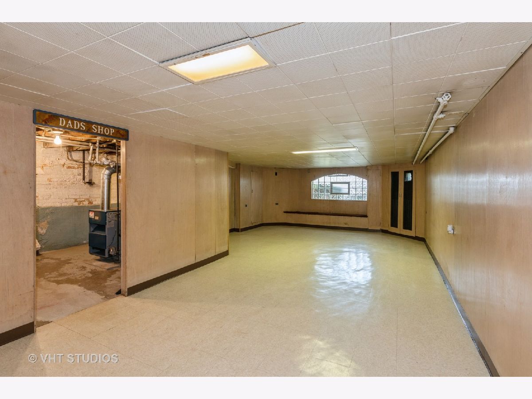
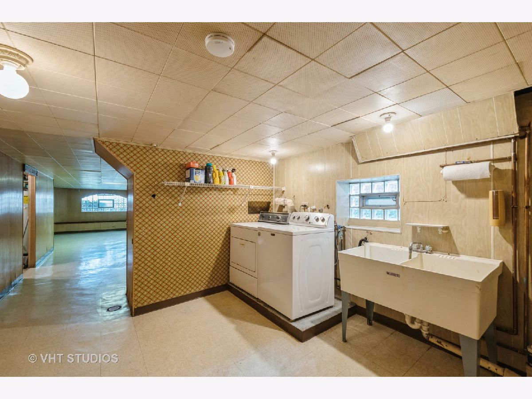
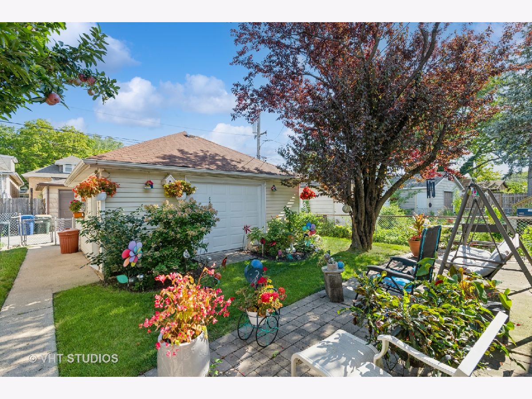
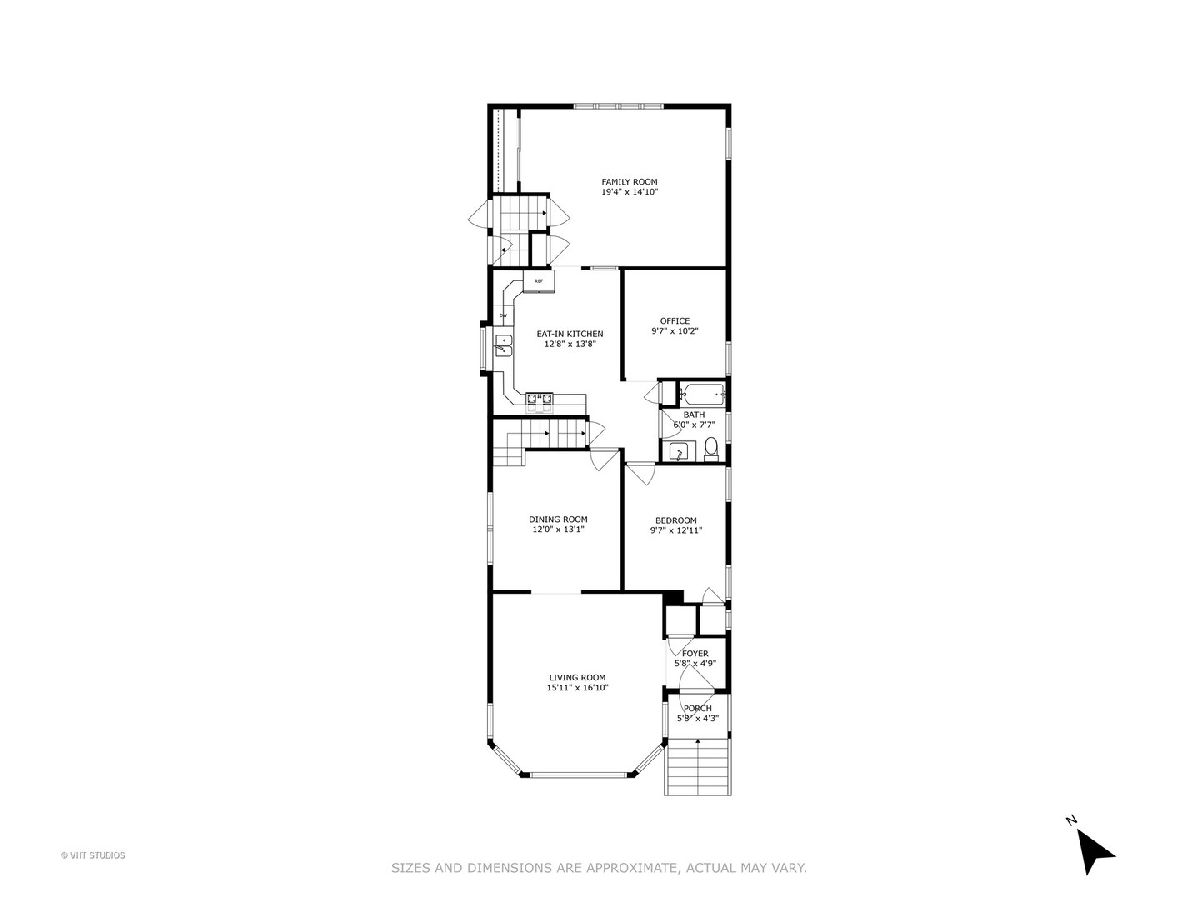
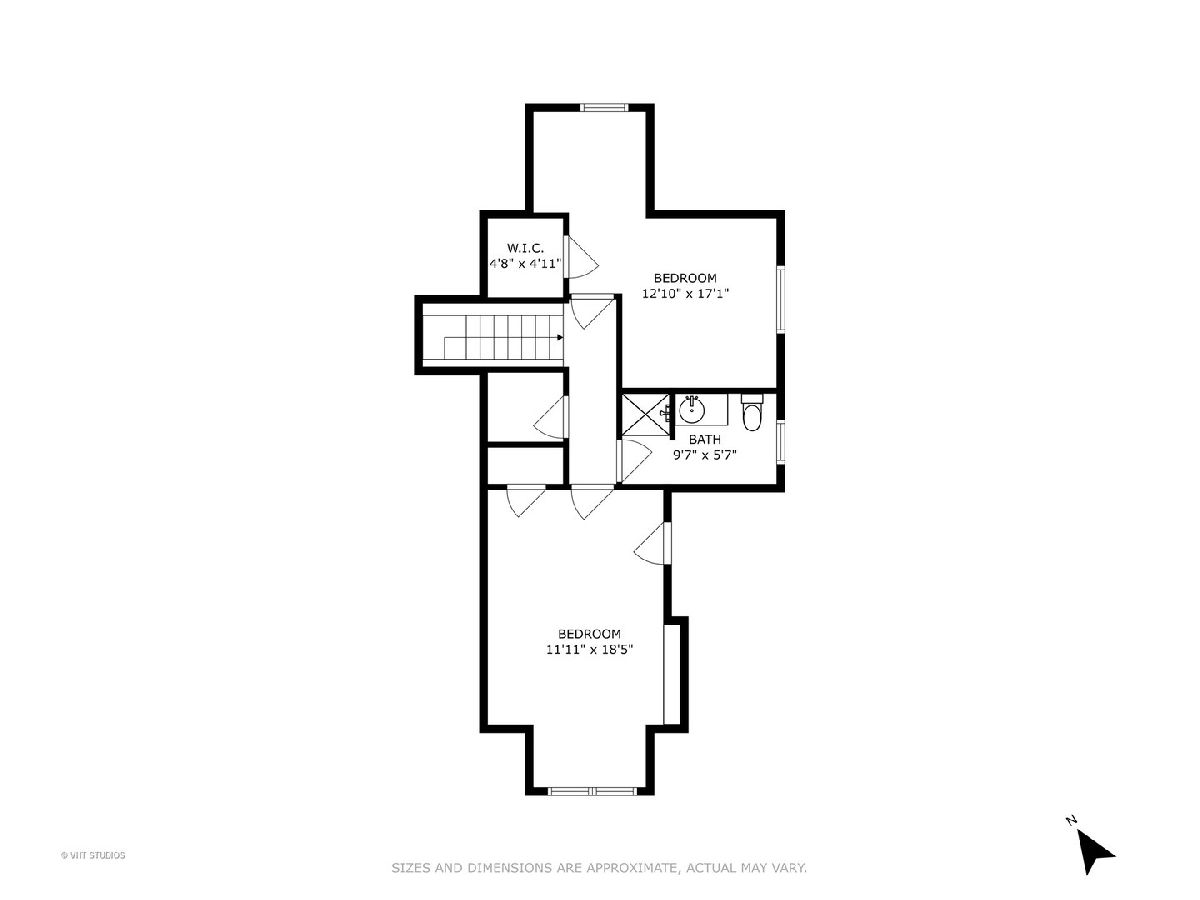
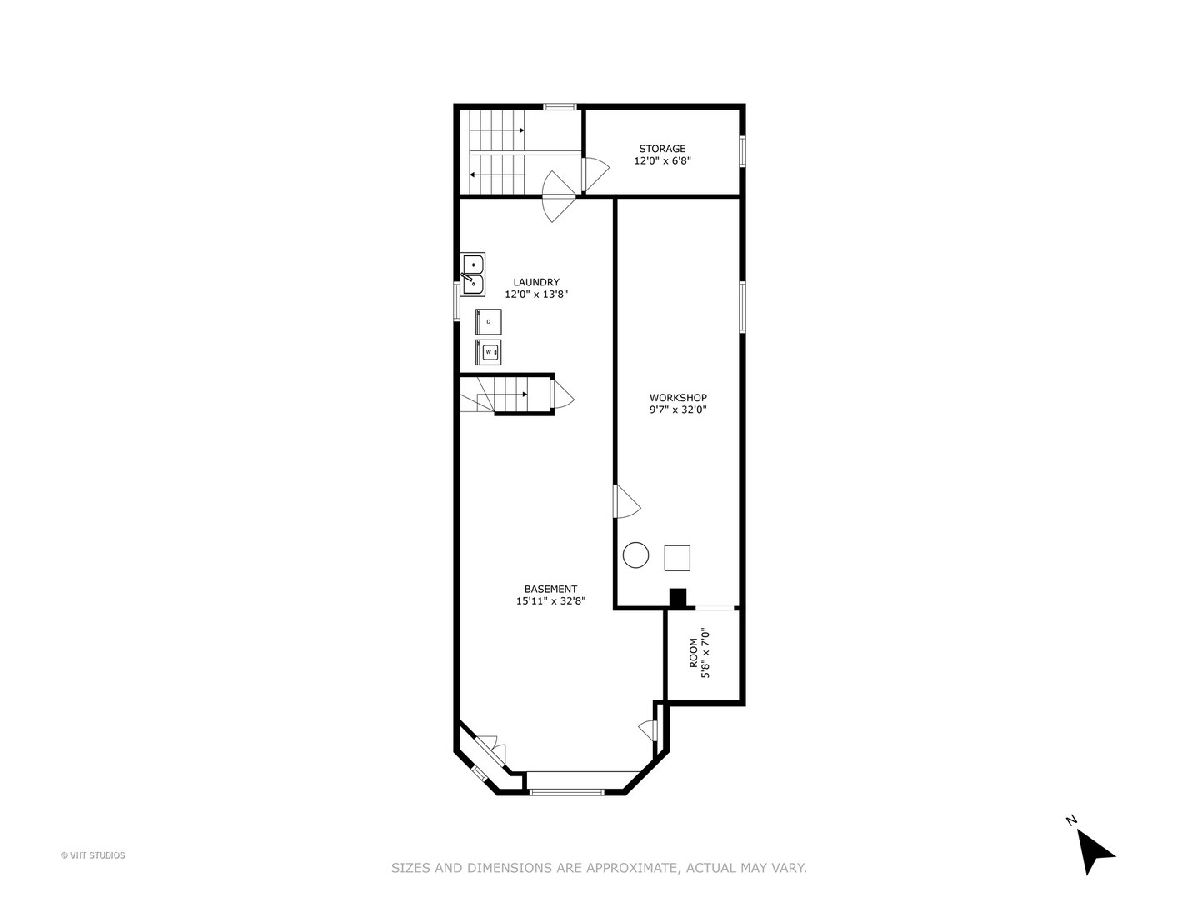
Room Specifics
Total Bedrooms: 4
Bedrooms Above Ground: 4
Bedrooms Below Ground: 0
Dimensions: —
Floor Type: —
Dimensions: —
Floor Type: —
Dimensions: —
Floor Type: —
Full Bathrooms: 2
Bathroom Amenities: Separate Shower,Garden Tub
Bathroom in Basement: 0
Rooms: —
Basement Description: Finished
Other Specifics
| 2 | |
| — | |
| — | |
| — | |
| — | |
| 125X33X124X29 | |
| — | |
| — | |
| — | |
| — | |
| Not in DB | |
| — | |
| — | |
| — | |
| — |
Tax History
| Year | Property Taxes |
|---|---|
| 2023 | $4,670 |
Contact Agent
Nearby Similar Homes
Nearby Sold Comparables
Contact Agent
Listing Provided By
Baird & Warner

