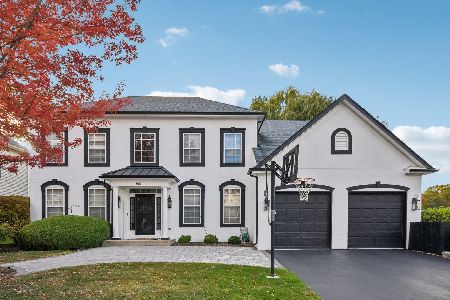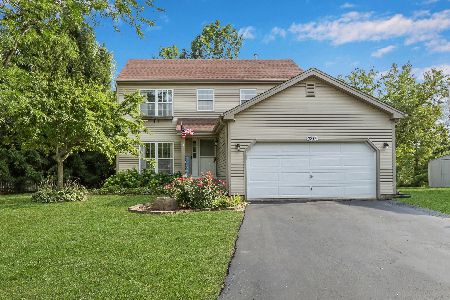7874 Geneva Drive, Gurnee, Illinois 60031
$290,000
|
Sold
|
|
| Status: | Closed |
| Sqft: | 1,958 |
| Cost/Sqft: | $140 |
| Beds: | 3 |
| Baths: | 3 |
| Year Built: | 1995 |
| Property Taxes: | $6,475 |
| Days On Market: | 1827 |
| Lot Size: | 0,25 |
Description
DON'T WAIT BEAUTIFUL HOME. Beautiful home on a cul-de-sac location. Upgraded ktichen with NEW SS appliances and granite countertops. Great home for entertaining with 3 bedrooms (NEW Flooring), breakfast bar, and large 3 season room. Master bedroom has vaulted ceilings and a master bath, plus a walk in closet. Big back fenced yard with shed. You will be surprised with all the space in this amazing home which got a NEW roof in 2014. On the lower level is a family-room, laundry room and half bath. There is a basement with a 97% EF furnace (2014) and AC (2014). So much to offer in the amazing home. Pond behind the property you can see wild life, cranes, and birds. Come bring your easy chair and watch from your fenced yard.
Property Specifics
| Single Family | |
| — | |
| Tri-Level | |
| 1995 | |
| Partial | |
| CRYSTAL | |
| No | |
| 0.25 |
| Lake | |
| Ravinia Woods | |
| 100 / Annual | |
| None | |
| Public | |
| Public Sewer | |
| 10980995 | |
| 07193070010000 |
Nearby Schools
| NAME: | DISTRICT: | DISTANCE: | |
|---|---|---|---|
|
Grade School
Woodland Elementary School |
50 | — | |
|
Middle School
Woodland Middle School |
50 | Not in DB | |
|
High School
Warren Township High School |
121 | Not in DB | |
Property History
| DATE: | EVENT: | PRICE: | SOURCE: |
|---|---|---|---|
| 15 Dec, 2014 | Sold | $228,000 | MRED MLS |
| 18 Jul, 2014 | Under contract | $229,000 | MRED MLS |
| — | Last price change | $237,000 | MRED MLS |
| 3 Apr, 2014 | Listed for sale | $249,000 | MRED MLS |
| 12 Jun, 2018 | Sold | $230,000 | MRED MLS |
| 30 Apr, 2018 | Under contract | $235,000 | MRED MLS |
| — | Last price change | $239,900 | MRED MLS |
| 26 Mar, 2018 | Listed for sale | $254,400 | MRED MLS |
| 5 Mar, 2021 | Sold | $290,000 | MRED MLS |
| 29 Jan, 2021 | Under contract | $274,900 | MRED MLS |
| 27 Jan, 2021 | Listed for sale | $274,900 | MRED MLS |
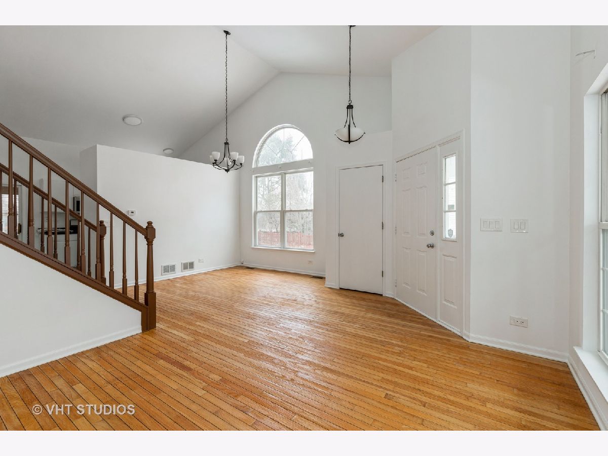
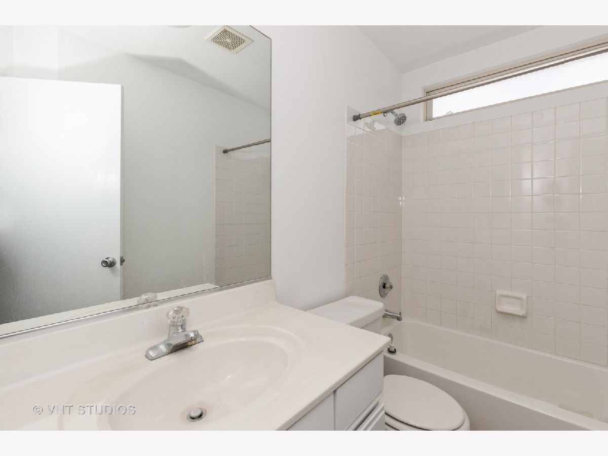
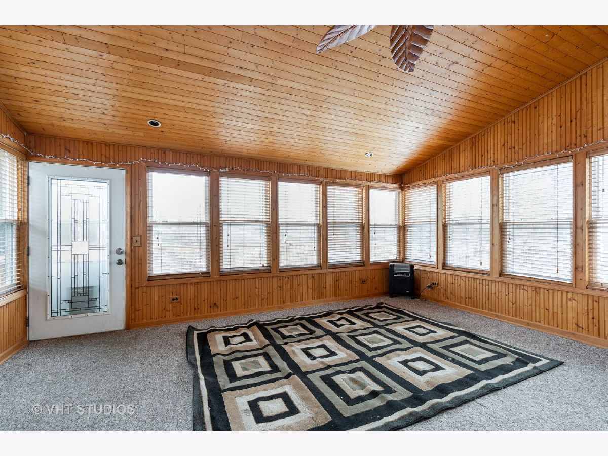
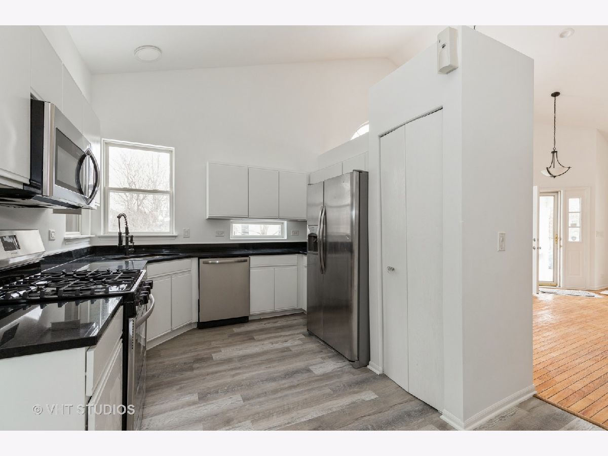
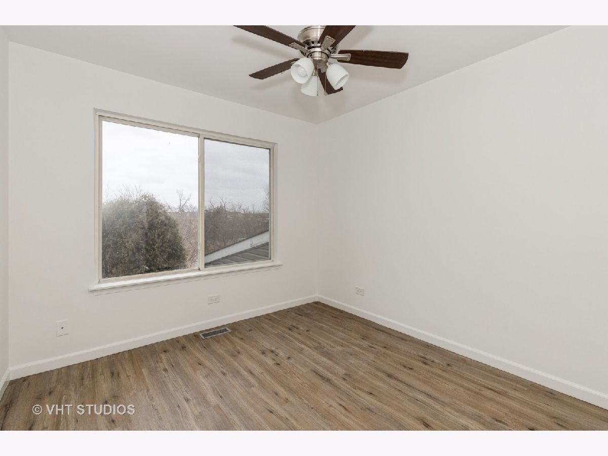
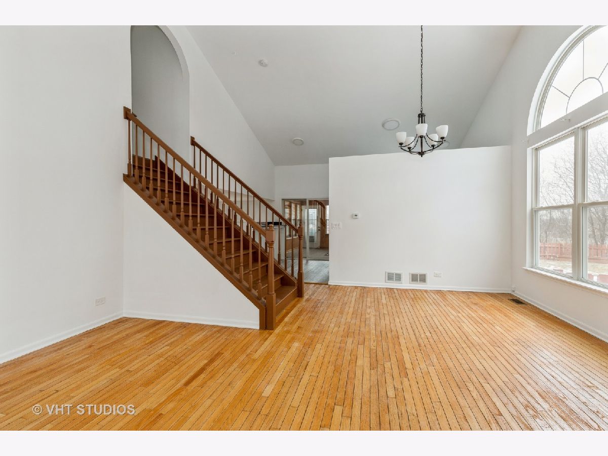
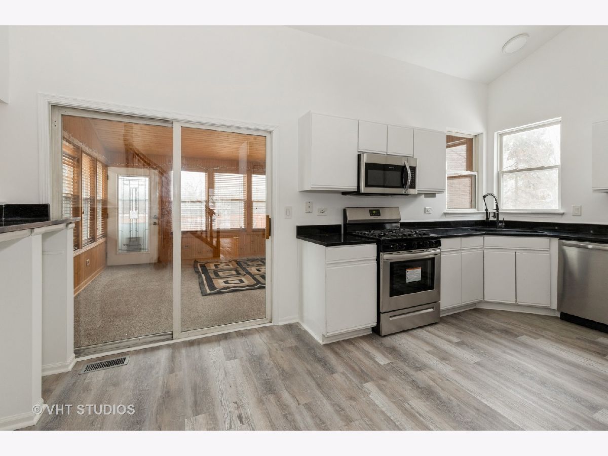
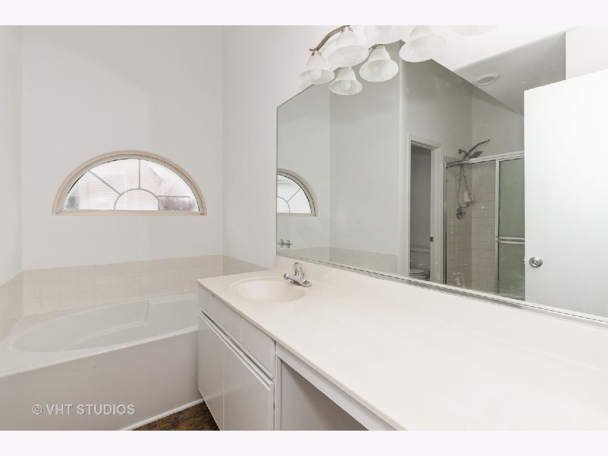
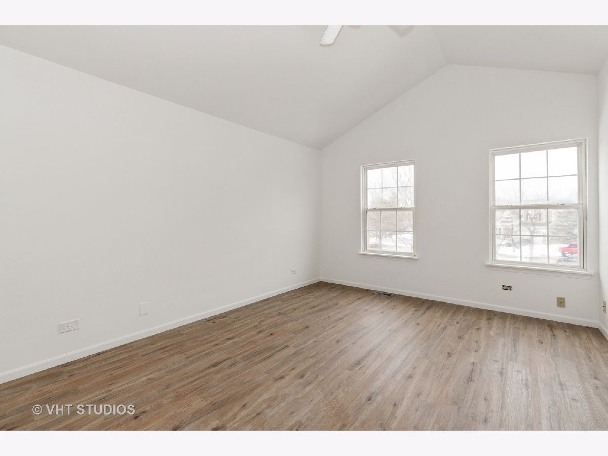
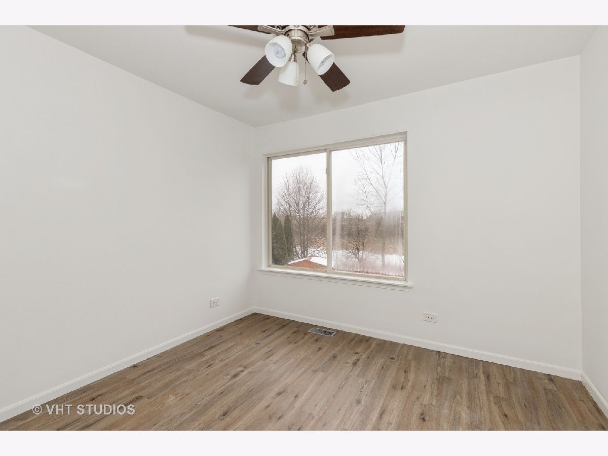
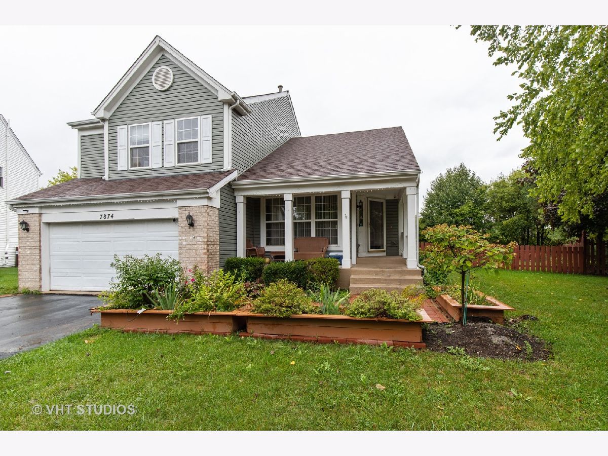
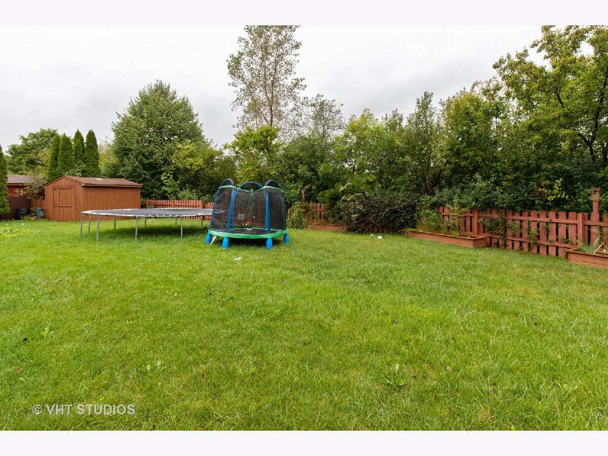
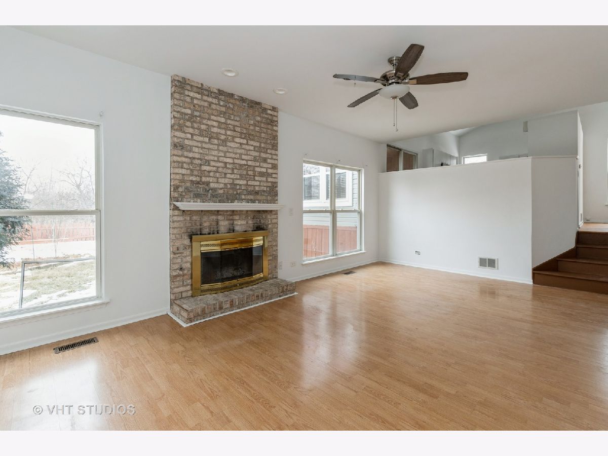
Room Specifics
Total Bedrooms: 3
Bedrooms Above Ground: 3
Bedrooms Below Ground: 0
Dimensions: —
Floor Type: Wood Laminate
Dimensions: —
Floor Type: Wood Laminate
Full Bathrooms: 3
Bathroom Amenities: Separate Shower,Soaking Tub
Bathroom in Basement: 0
Rooms: Deck,Recreation Room,Sun Room
Basement Description: Finished,Sub-Basement
Other Specifics
| 2 | |
| Concrete Perimeter | |
| Asphalt | |
| Deck, Porch, Storms/Screens | |
| Cul-De-Sac,Fenced Yard,Wetlands adjacent,Landscaped | |
| 125X65X65X125X40 | |
| Full | |
| Full | |
| Vaulted/Cathedral Ceilings, Hardwood Floors, Wood Laminate Floors | |
| Range, Microwave, Dishwasher, Refrigerator, Stainless Steel Appliance(s), Gas Oven | |
| Not in DB | |
| Park, Curbs, Sidewalks, Street Lights | |
| — | |
| — | |
| Wood Burning, Gas Starter |
Tax History
| Year | Property Taxes |
|---|---|
| 2014 | $6,290 |
| 2018 | $6,958 |
| 2021 | $6,475 |
Contact Agent
Nearby Similar Homes
Nearby Sold Comparables
Contact Agent
Listing Provided By
Baird & Warner





