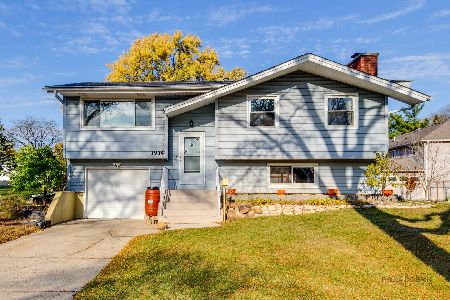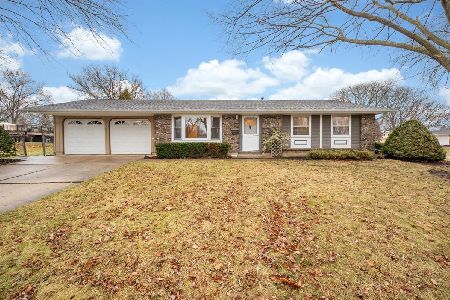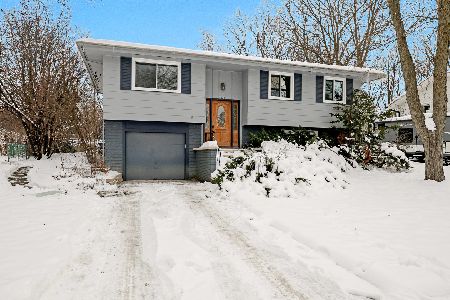7875 Berkshire Drive, Hanover Park, Illinois 60133
$415,000
|
Sold
|
|
| Status: | Closed |
| Sqft: | 2,009 |
| Cost/Sqft: | $207 |
| Beds: | 4 |
| Baths: | 2 |
| Year Built: | 1972 |
| Property Taxes: | $7,908 |
| Days On Market: | 625 |
| Lot Size: | 0,22 |
Description
Very generous expanded home with great room addition, fenced and private yard with no rear neighors! 2022 renovation, our home features open concept main living spaces with custom built-ins and modern updated features leaving nothing to do but move in. You will especially appreciate the abundant kitchen storage with soft-close cabinetry both above and below the custom concrete island surface, surrounded by stools and soft casted edison-style pendant lighting. All SS Samsung appliance suite. Unified hardwood flooring throughout. The expansive great room addition leads out the private rear deck/yard, and is anchored by stone fireplace and spacious dining area for relaxing entertaining. The lower level provides additional space(s) for office and an additional bedroom, rec-room, etc., along with second full luxury bathroom featuring cobblestone floor, textured oversize subway tile and walk-in shower. The laundry/utility room provides enough space for office or exercise room, while the largest space is reserved for optional bedroom, rec room, complete with home theater screen feature. Lower level features wood-look plank ceramic tile for low maintenance. Efficiency plumbing fixtures, heated bathroom floor upstairs and double vanity. Outside, the expansive fenced-in yard is landscaped for privacy with large deck and plenty of room to roam. The updates/upgrades incorporate prairie-style elements, including tongue & groove stained overhang, entry door, antique sliding door to great room and gleaming hardwood floors throughout. We look forward to your visit!
Property Specifics
| Single Family | |
| — | |
| — | |
| 1972 | |
| — | |
| — | |
| No | |
| 0.22 |
| Cook | |
| — | |
| 0 / Not Applicable | |
| — | |
| — | |
| — | |
| 12030041 | |
| 07302050120000 |
Nearby Schools
| NAME: | DISTRICT: | DISTANCE: | |
|---|---|---|---|
|
Grade School
Anne Fox Elementary School |
54 | — | |
|
Middle School
Jane Addams Junior High School |
54 | Not in DB | |
|
High School
Hoffman Estates High School |
211 | Not in DB | |
Property History
| DATE: | EVENT: | PRICE: | SOURCE: |
|---|---|---|---|
| 30 Dec, 2015 | Sold | $130,000 | MRED MLS |
| 23 Oct, 2015 | Under contract | $129,900 | MRED MLS |
| — | Last price change | $149,900 | MRED MLS |
| 22 Jul, 2015 | Listed for sale | $174,900 | MRED MLS |
| 3 Oct, 2018 | Sold | $298,000 | MRED MLS |
| 26 Aug, 2018 | Under contract | $298,000 | MRED MLS |
| 17 Aug, 2018 | Listed for sale | $298,000 | MRED MLS |
| 12 Jul, 2024 | Sold | $415,000 | MRED MLS |
| 15 May, 2024 | Under contract | $415,000 | MRED MLS |
| 9 May, 2024 | Listed for sale | $415,000 | MRED MLS |
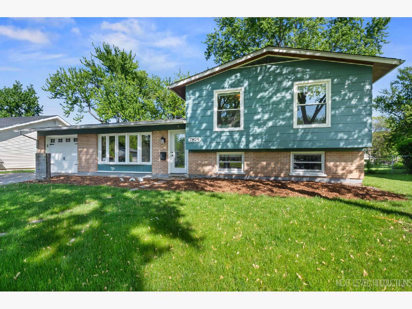
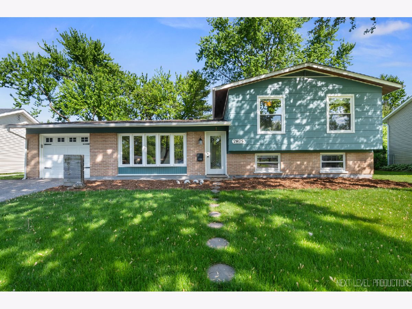
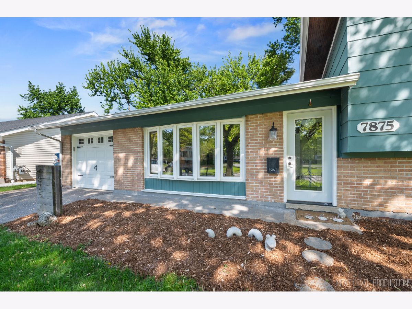
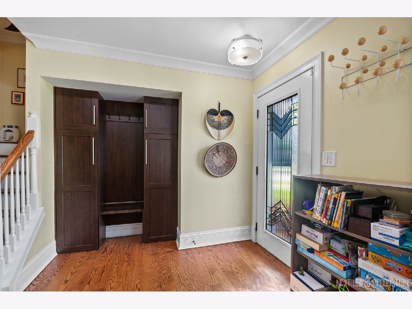
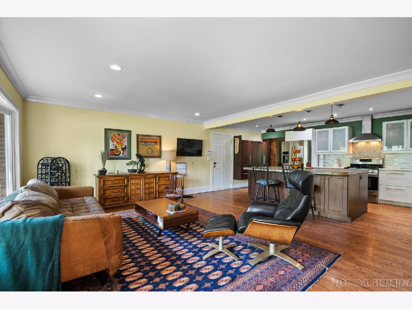
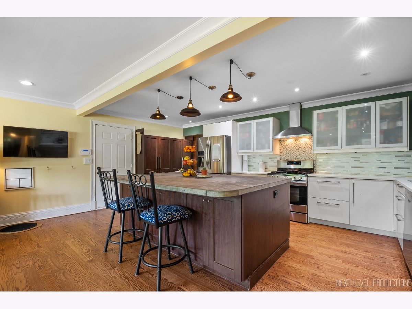
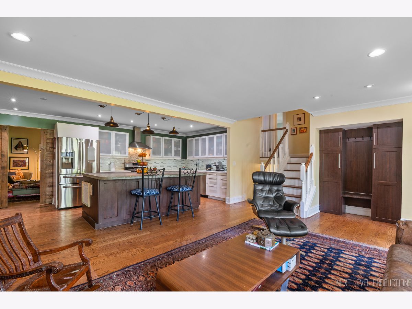
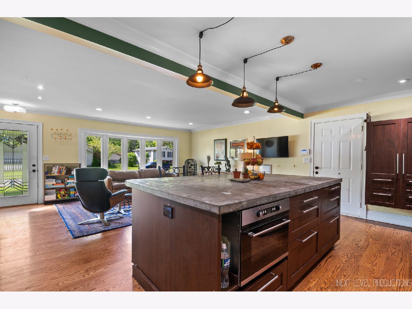
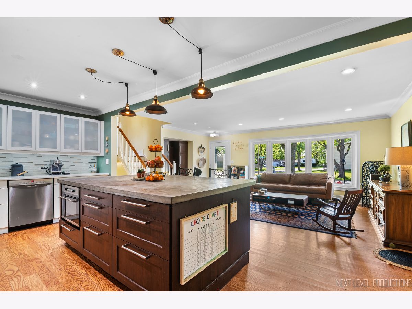
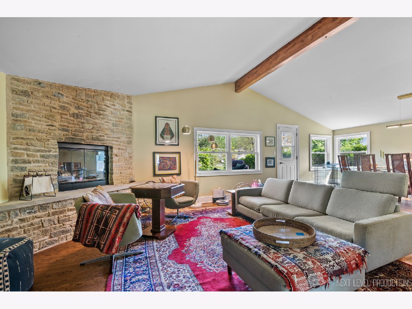
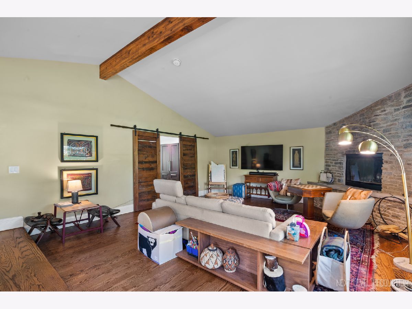
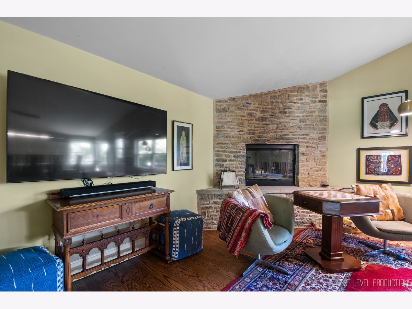
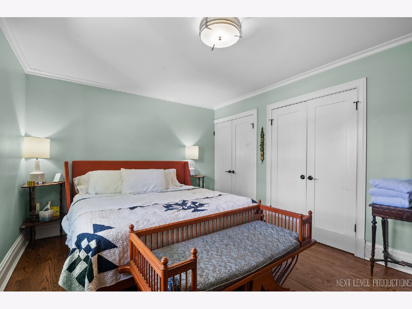
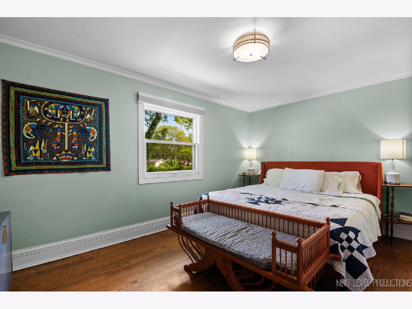
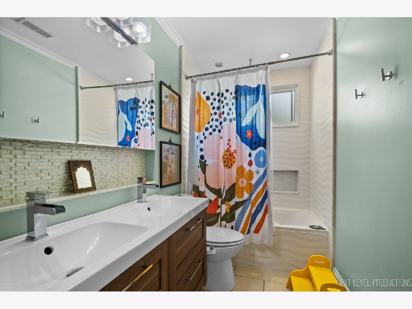
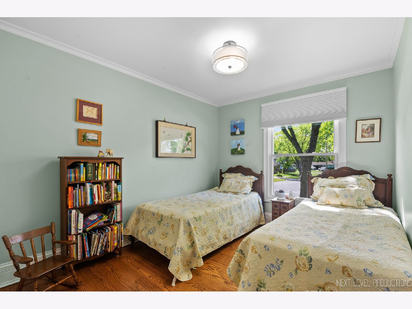
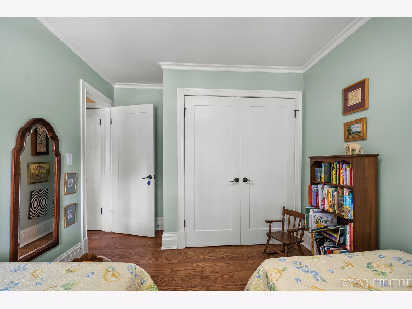
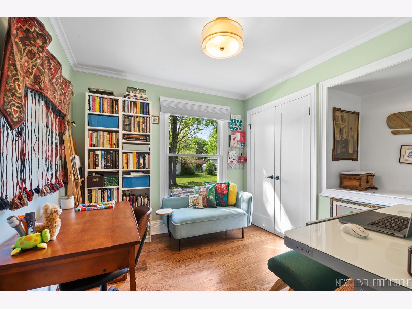
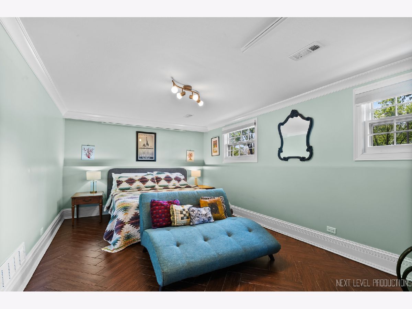
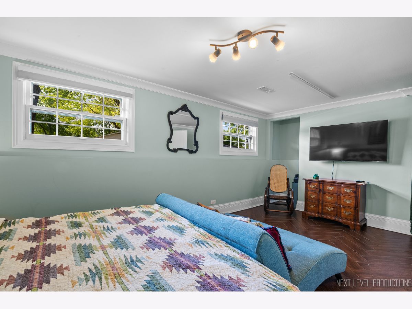
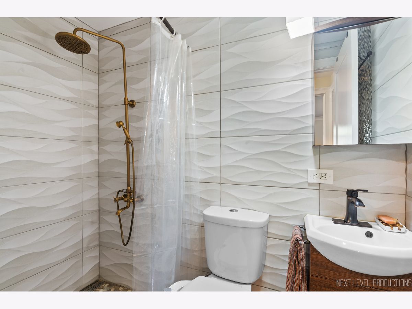
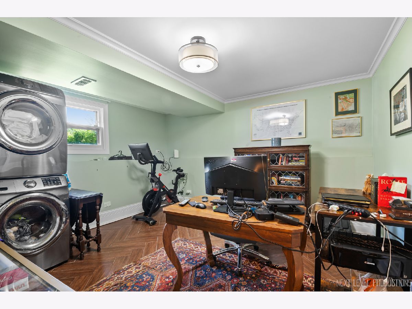
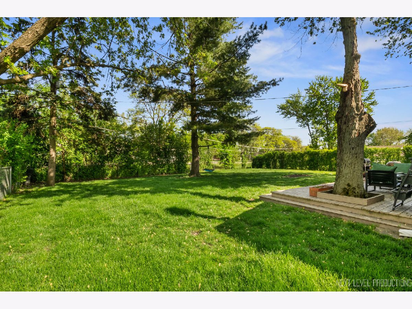
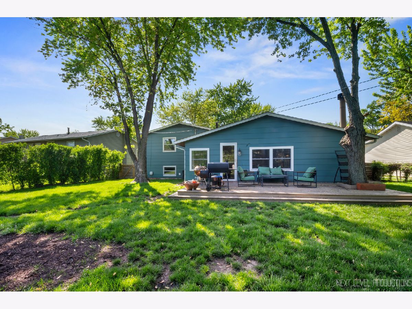
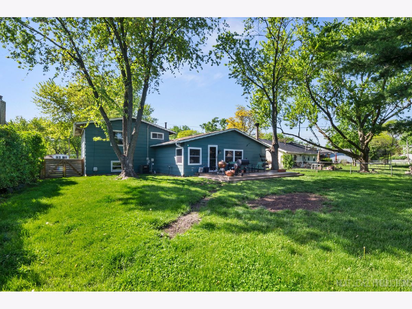
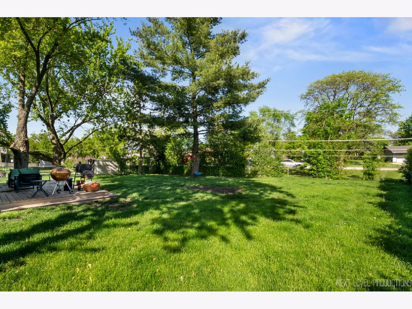
Room Specifics
Total Bedrooms: 4
Bedrooms Above Ground: 4
Bedrooms Below Ground: 0
Dimensions: —
Floor Type: —
Dimensions: —
Floor Type: —
Dimensions: —
Floor Type: —
Full Bathrooms: 2
Bathroom Amenities: Whirlpool,Double Sink
Bathroom in Basement: 1
Rooms: —
Basement Description: Finished,Lookout,Rec/Family Area
Other Specifics
| 1 | |
| — | |
| Asphalt | |
| — | |
| — | |
| 9735 | |
| Unfinished | |
| — | |
| — | |
| — | |
| Not in DB | |
| — | |
| — | |
| — | |
| — |
Tax History
| Year | Property Taxes |
|---|---|
| 2015 | $7,551 |
| 2018 | $8,299 |
| 2024 | $7,908 |
Contact Agent
Nearby Similar Homes
Nearby Sold Comparables
Contact Agent
Listing Provided By
Coldwell Banker Real Estate Group

