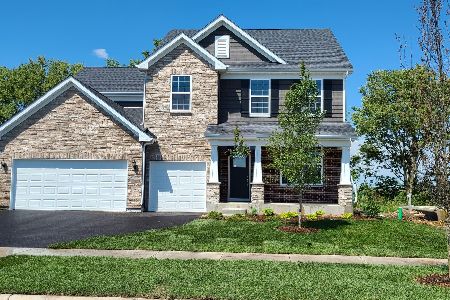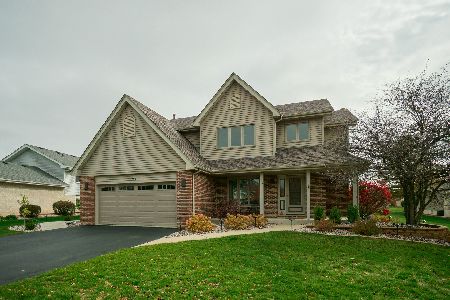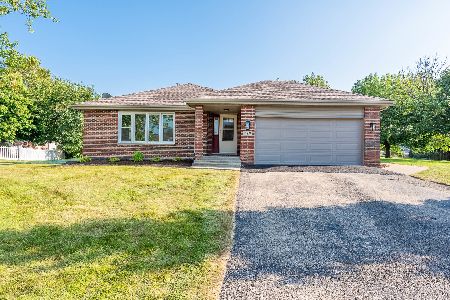788 Lexington Court, New Lenox, Illinois 60451
$440,000
|
Sold
|
|
| Status: | Closed |
| Sqft: | 2,400 |
| Cost/Sqft: | $183 |
| Beds: | 4 |
| Baths: | 3 |
| Year Built: | 1995 |
| Property Taxes: | $10,681 |
| Days On Market: | 373 |
| Lot Size: | 0,00 |
Description
REMARKABLE 2 Story in Chadwick Subdivision!! Cul-de-sac Location * This wonderful home welcomes you to your future retreat! * 2,400 sq ft * Enjoy a big eat-in remodeled kitchen w/granite countertops (2023) * All Appliances will stay including the Washer & Dryer * A large Family Room and Dining Room for entertaining * A huge master bedroom boasts of access to the Attic, Soaking Tub, separate shower, walk-in closet, * The other 3 bedrooms have Ceiling Fans, Shades stay * Step outside for a quiet and open Vinyl fenced-in backyard * 20x25 Concrete patio with a 15x12 Maintenance Free Shed w/electric & lighting shelves * Head downstairs for extra living space with a finished basement that has Epoxy Coated Floors * There is also a workout room and additional Family Room * Back up sump pump * Pool Table & Exercise Bike Stays * Furnace & Air Conditioner (2020) * Hot Water Heater (2021) * Roof replaced (2012) * Windows replaced w/Gilkey Windows (2010) * Main level Laundry Room goes to the Garage * Workbench with outlets in Garage * Sprinkler System * Sidewalk to Patio from the Front of the Home * New Concrete Driveway (2024) * 1st level has Brick on 4 sides * Don't pass this one up!! (Dining Room & 4th Bedroom are being used as offices).
Property Specifics
| Single Family | |
| — | |
| — | |
| 1995 | |
| — | |
| — | |
| No | |
| — |
| Will | |
| Chadwick | |
| 0 / Not Applicable | |
| — | |
| — | |
| — | |
| 12223033 | |
| 1508213040170000 |
Nearby Schools
| NAME: | DISTRICT: | DISTANCE: | |
|---|---|---|---|
|
High School
Lincoln-way West High School |
210 | Not in DB | |
Property History
| DATE: | EVENT: | PRICE: | SOURCE: |
|---|---|---|---|
| 18 Feb, 2025 | Sold | $440,000 | MRED MLS |
| 12 Dec, 2024 | Under contract | $440,000 | MRED MLS |
| 9 Dec, 2024 | Listed for sale | $440,000 | MRED MLS |
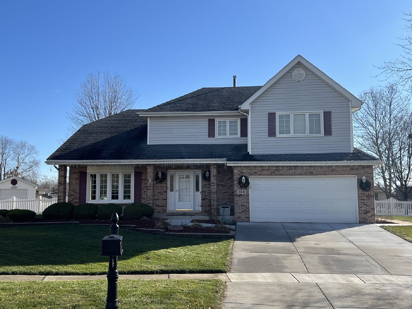
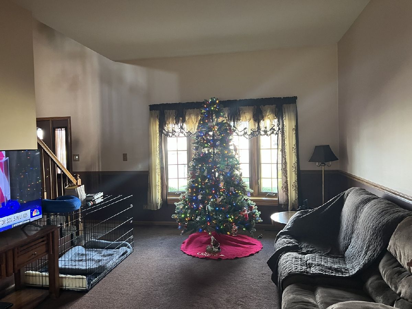
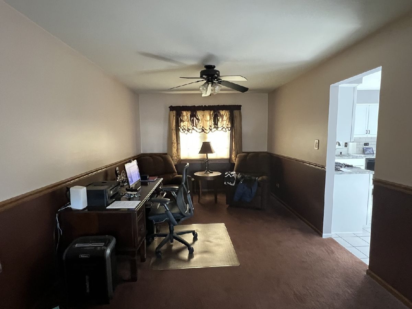
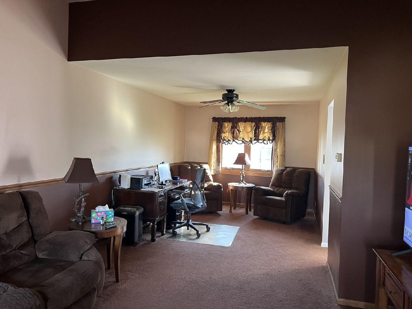
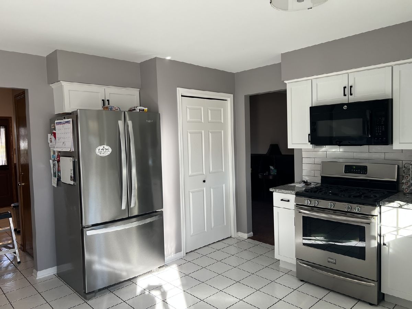
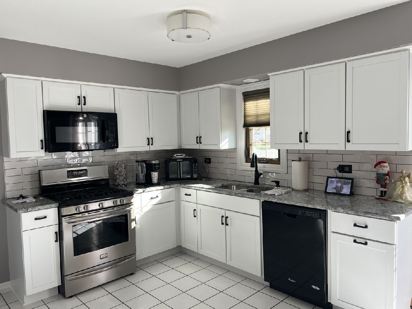
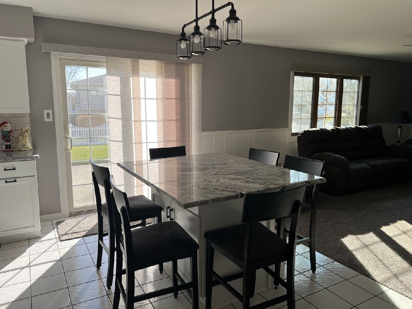
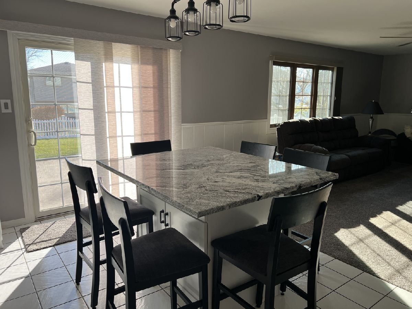
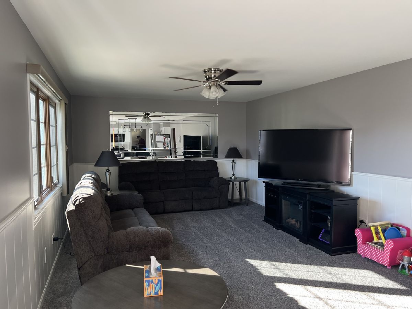
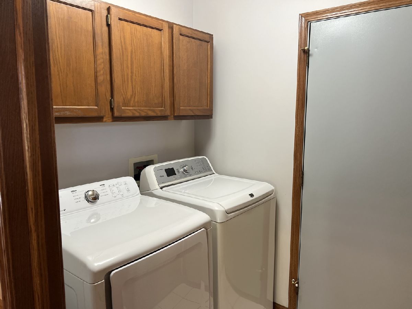
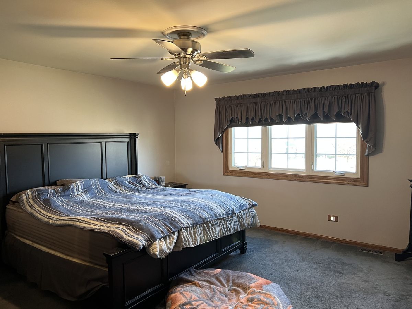
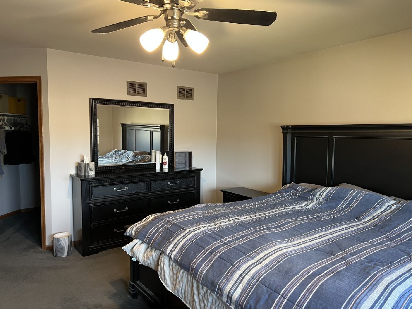
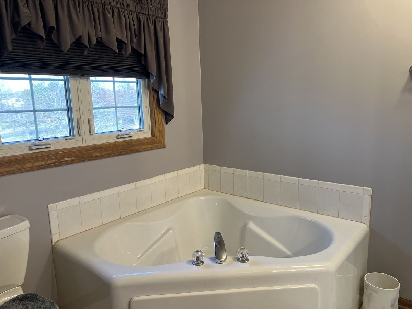
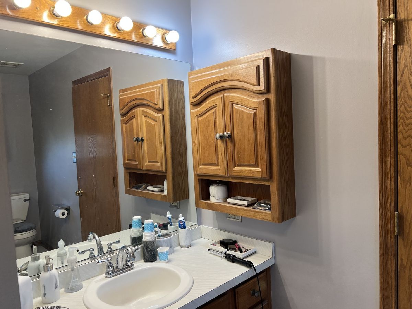
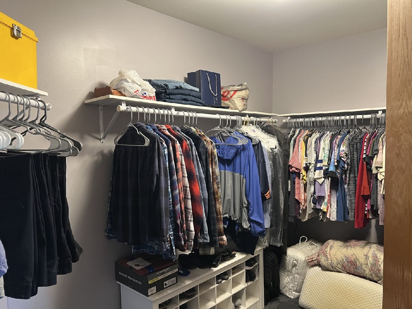
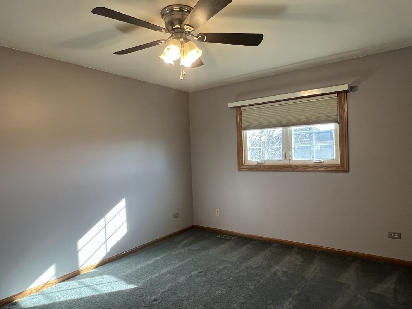
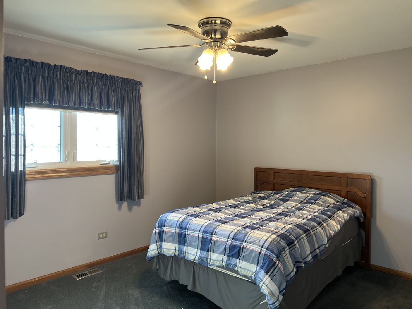
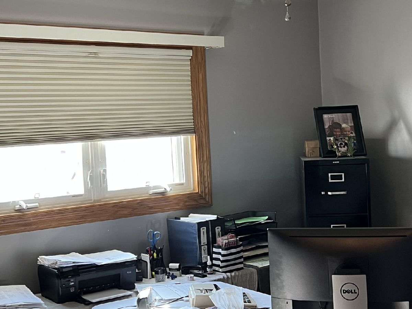
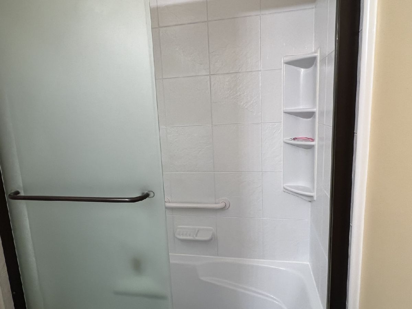
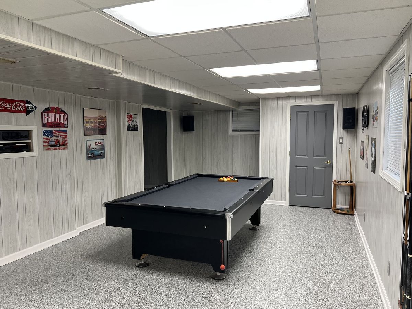
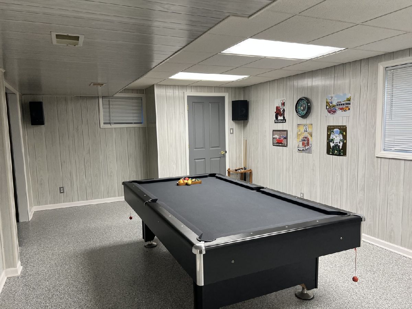
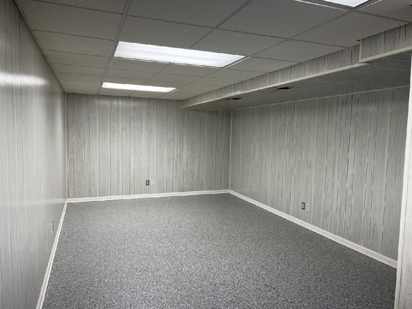
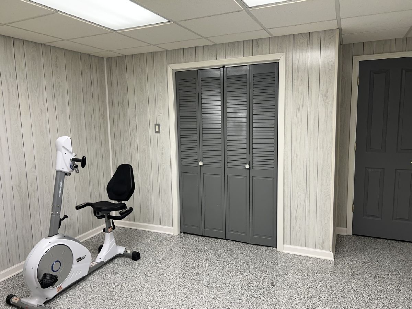
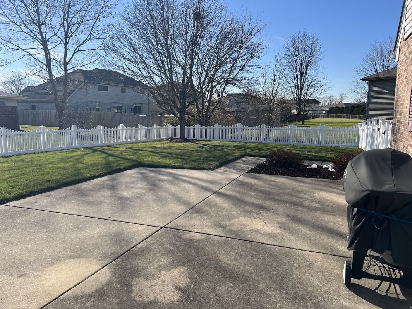
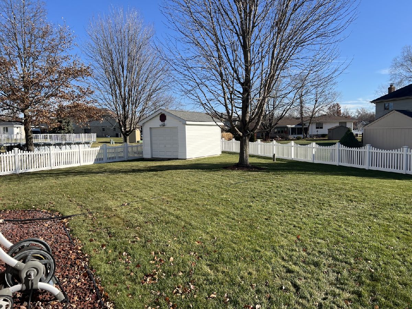
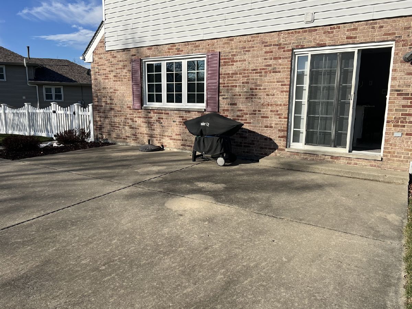
Room Specifics
Total Bedrooms: 4
Bedrooms Above Ground: 4
Bedrooms Below Ground: 0
Dimensions: —
Floor Type: —
Dimensions: —
Floor Type: —
Dimensions: —
Floor Type: —
Full Bathrooms: 3
Bathroom Amenities: —
Bathroom in Basement: 0
Rooms: —
Basement Description: Finished
Other Specifics
| 2 | |
| — | |
| Concrete | |
| — | |
| — | |
| 63.83X122.24X166.46X153.04 | |
| — | |
| — | |
| — | |
| — | |
| Not in DB | |
| — | |
| — | |
| — | |
| — |
Tax History
| Year | Property Taxes |
|---|---|
| 2025 | $10,681 |
Contact Agent
Nearby Similar Homes
Nearby Sold Comparables
Contact Agent
Listing Provided By
RE/MAX 10 in the Park

