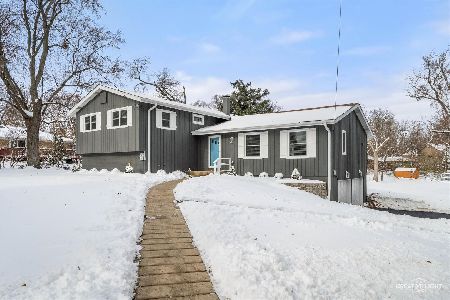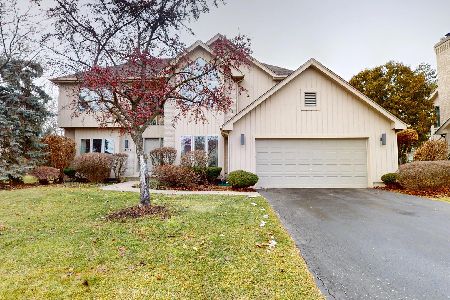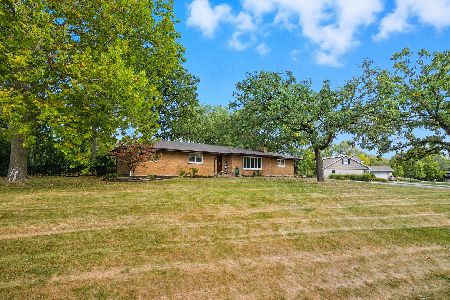789 86th Street, Downers Grove, Illinois 60516
$399,000
|
Sold
|
|
| Status: | Closed |
| Sqft: | 2,447 |
| Cost/Sqft: | $172 |
| Beds: | 3 |
| Baths: | 2 |
| Year Built: | 1967 |
| Property Taxes: | $5,455 |
| Days On Market: | 2320 |
| Lot Size: | 0,62 |
Description
Welcome home to this pristine, well kept home in Brookeridge Subdivision. The slate tiled foyer invites you into this beautiful home leading into the spacious living room & dining room with beamed ceilings, hardwood floors & a wall of windows overlooking the amazing backyard. Updated kitchen with granite counter tops, hardwood floors, pantry, stainless steel appliances, planning desk, and a large eating area. Master bathroom suite & 2 additional spacious bedrooms, all with hardwood floors. Lower level family room with a gas log fireplace, a laundry/utility room with office nook, a storage area with work bench & access to the crawl space. Additional closet storage with rough-in bath. The lower level leads out to a peaceful, outdoor oasis with mature trees & landscaping & a concrete patio perfect for a sitting area. 2 car deep insulated garage for additional storage. Home includes generac generator. Well pump replaced in 2018. Don't miss this opportunity.
Property Specifics
| Single Family | |
| — | |
| — | |
| 1967 | |
| Partial | |
| — | |
| No | |
| 0.62 |
| Du Page | |
| Brookeridge | |
| — / Not Applicable | |
| None | |
| Private Well | |
| Public Sewer | |
| 10516810 | |
| 0932402001 |
Nearby Schools
| NAME: | DISTRICT: | DISTANCE: | |
|---|---|---|---|
|
Grade School
Elizabeth Ide Elementary School |
66 | — | |
|
Middle School
Lakeview Junior High School |
66 | Not in DB | |
|
High School
South High School |
99 | Not in DB | |
|
Alternate Elementary School
Prairieview Elementary School |
— | Not in DB | |
Property History
| DATE: | EVENT: | PRICE: | SOURCE: |
|---|---|---|---|
| 19 Dec, 2019 | Sold | $399,000 | MRED MLS |
| 14 Nov, 2019 | Under contract | $420,000 | MRED MLS |
| 13 Sep, 2019 | Listed for sale | $420,000 | MRED MLS |
Room Specifics
Total Bedrooms: 3
Bedrooms Above Ground: 3
Bedrooms Below Ground: 0
Dimensions: —
Floor Type: Hardwood
Dimensions: —
Floor Type: Hardwood
Full Bathrooms: 2
Bathroom Amenities: —
Bathroom in Basement: 0
Rooms: Eating Area,Utility Room-Lower Level,Foyer
Basement Description: Finished,Exterior Access,Bathroom Rough-In
Other Specifics
| 2 | |
| Concrete Perimeter | |
| Asphalt | |
| Patio, Storms/Screens | |
| Landscaped | |
| 63X94X227X93X207 | |
| — | |
| Full | |
| Vaulted/Cathedral Ceilings, Hardwood Floors | |
| Range, Microwave, Dishwasher, Refrigerator, Washer, Dryer, Stainless Steel Appliance(s), Water Softener Owned | |
| Not in DB | |
| Street Paved | |
| — | |
| — | |
| Attached Fireplace Doors/Screen, Gas Log |
Tax History
| Year | Property Taxes |
|---|---|
| 2019 | $5,455 |
Contact Agent
Nearby Similar Homes
Nearby Sold Comparables
Contact Agent
Listing Provided By
Keller Williams Experience











