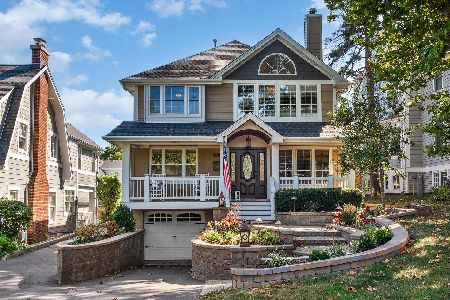789 Hill Avenue, Glen Ellyn, Illinois 60137
$635,000
|
Sold
|
|
| Status: | Closed |
| Sqft: | 3,000 |
| Cost/Sqft: | $222 |
| Beds: | 4 |
| Baths: | 4 |
| Year Built: | 1957 |
| Property Taxes: | $14,022 |
| Days On Market: | 4997 |
| Lot Size: | 0,19 |
Description
Wonderfully updated, spacious home w/ideal floor plan. Huge LR & DR opens to kit w/SS appl & granite. Fam rm opens to gorgeous outdoor spaces in pro landscpd & fenced yard. Mstr suite w/luxurious bath. 1st flr bedrm/off. 2nd flr bonus/grt rm w/ many options: playrm, teen suite, study. Fin bsmt w/media rm/wet bar. Wood flrs thruout main flr. 2+ detachd/1 car attchd garages. Walk to town & train. Steps to Ben Franklin.
Property Specifics
| Single Family | |
| — | |
| Traditional | |
| 1957 | |
| Full | |
| — | |
| No | |
| 0.19 |
| Du Page | |
| — | |
| 0 / Not Applicable | |
| None | |
| Lake Michigan,Public | |
| Public Sewer | |
| 08066273 | |
| 0514206013 |
Nearby Schools
| NAME: | DISTRICT: | DISTANCE: | |
|---|---|---|---|
|
Grade School
Ben Franklin Elementary School |
41 | — | |
|
Middle School
Hadley Junior High School |
41 | Not in DB | |
|
High School
Glenbard West High School |
87 | Not in DB | |
Property History
| DATE: | EVENT: | PRICE: | SOURCE: |
|---|---|---|---|
| 25 May, 2007 | Sold | $655,000 | MRED MLS |
| 27 Mar, 2007 | Under contract | $679,000 | MRED MLS |
| — | Last price change | $699,000 | MRED MLS |
| 21 Aug, 2006 | Listed for sale | $739,900 | MRED MLS |
| 13 Jul, 2012 | Sold | $635,000 | MRED MLS |
| 26 May, 2012 | Under contract | $665,000 | MRED MLS |
| 14 May, 2012 | Listed for sale | $665,000 | MRED MLS |
| 10 Sep, 2018 | Sold | $690,000 | MRED MLS |
| 26 Jul, 2018 | Under contract | $721,000 | MRED MLS |
| 6 Jul, 2018 | Listed for sale | $721,000 | MRED MLS |
| 5 Dec, 2025 | Sold | $1,035,000 | MRED MLS |
| 6 Nov, 2025 | Under contract | $1,060,000 | MRED MLS |
| 28 Oct, 2025 | Listed for sale | $1,060,000 | MRED MLS |
Room Specifics
Total Bedrooms: 5
Bedrooms Above Ground: 4
Bedrooms Below Ground: 1
Dimensions: —
Floor Type: Carpet
Dimensions: —
Floor Type: Carpet
Dimensions: —
Floor Type: Hardwood
Dimensions: —
Floor Type: —
Full Bathrooms: 4
Bathroom Amenities: Separate Shower,Double Sink,Soaking Tub
Bathroom in Basement: 1
Rooms: Bonus Room,Bedroom 5,Recreation Room,Study
Basement Description: Finished,Exterior Access
Other Specifics
| 3 | |
| Concrete Perimeter | |
| Asphalt | |
| Balcony, Deck, Porch | |
| — | |
| 52X150 | |
| Full,Pull Down Stair,Unfinished | |
| Full | |
| Vaulted/Cathedral Ceilings, Bar-Wet, Hardwood Floors, First Floor Bedroom, First Floor Full Bath | |
| Range, Microwave, Dishwasher, Refrigerator | |
| Not in DB | |
| Sidewalks, Street Lights, Street Paved | |
| — | |
| — | |
| Wood Burning, Attached Fireplace Doors/Screen, Gas Starter |
Tax History
| Year | Property Taxes |
|---|---|
| 2007 | $10,206 |
| 2012 | $14,022 |
| 2018 | $16,294 |
| 2025 | $20,192 |
Contact Agent
Nearby Similar Homes
Nearby Sold Comparables
Contact Agent
Listing Provided By
Keller Williams Premiere Properties










