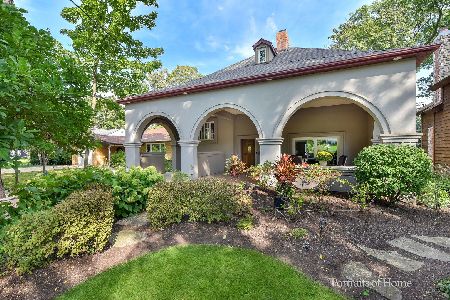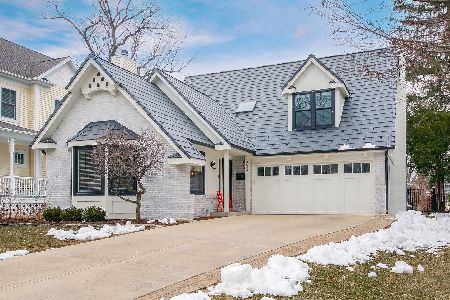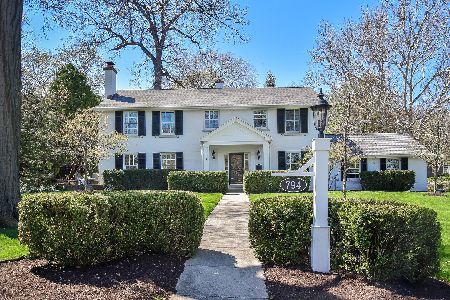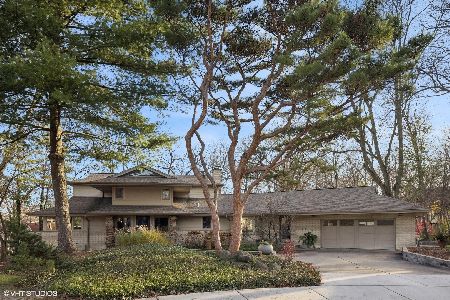789 Park Boulevard, Glen Ellyn, Illinois 60137
$715,000
|
Sold
|
|
| Status: | Closed |
| Sqft: | 2,652 |
| Cost/Sqft: | $270 |
| Beds: | 4 |
| Baths: | 2 |
| Year Built: | 1906 |
| Property Taxes: | $14,835 |
| Days On Market: | 1727 |
| Lot Size: | 0,24 |
Description
YOUR LAKE ELLYN HOME AWAITS! The distinctive and subtle features of 789 N. Park have been thoughtfully brought together to create that vibe and texture of the next home that you are looking for. Tastefully eclectic, this home features the right blend of vintage appointments, mid-century modern lighting, timeless flooring, modern & traditional millwork, updated kitchen which includes a wet bar, built-in breakfast banquette seating and classic landscape/hardscape design. This inviting home offers 4 bedrooms, 2 full baths, oak floors throughout, finished basement with ample storage, and a 1+ car garage. With large spaces in all the right entertaining places inside during colder days, the fenced backyard is lovely year-round with evergreen and perennial plantings accented by a herringbone brick walk and patio. Just imagine an alfresco dinner followed by a post dinner gathering around a firepit on the patio. It gets better with the close proximity to Lake Ellyn and the many things you can do there year round. Forest Glen Elementary School is just a couple blocks away and Glenbard West High School is a 20 minute or less walk. Hadley Junior High is under 1.5 miles from home. Vibrant downtown Glen Ellyn is just under a mile and access to I-355 (and points beyond) is just the right distance away. Shortly after moving in, you will realize you have got a true destination home where you are glad to be home whether we're in a pandemic or not. Approximately 3200+ finished square feet above & below grade. Features/Improvement List available. Make your appointment today.
Property Specifics
| Single Family | |
| — | |
| Farmhouse | |
| 1906 | |
| Full | |
| — | |
| No | |
| 0.24 |
| Du Page | |
| Lake Ellyn | |
| 0 / Not Applicable | |
| None | |
| Lake Michigan | |
| Sewer-Storm | |
| 11014169 | |
| 0511201003 |
Nearby Schools
| NAME: | DISTRICT: | DISTANCE: | |
|---|---|---|---|
|
Grade School
Forest Glen Elementary School |
41 | — | |
|
Middle School
Hadley Junior High School |
41 | Not in DB | |
|
High School
Glenbard West High School |
87 | Not in DB | |
Property History
| DATE: | EVENT: | PRICE: | SOURCE: |
|---|---|---|---|
| 1 Sep, 2011 | Sold | $575,000 | MRED MLS |
| 1 Jun, 2011 | Under contract | $595,000 | MRED MLS |
| — | Last price change | $625,000 | MRED MLS |
| 21 Mar, 2011 | Listed for sale | $625,000 | MRED MLS |
| 17 Jun, 2015 | Under contract | $0 | MRED MLS |
| 8 Jun, 2015 | Listed for sale | $0 | MRED MLS |
| 17 May, 2019 | Sold | $680,000 | MRED MLS |
| 9 Mar, 2019 | Under contract | $698,000 | MRED MLS |
| — | Last price change | $709,000 | MRED MLS |
| 1 Feb, 2019 | Listed for sale | $709,000 | MRED MLS |
| 14 May, 2021 | Sold | $715,000 | MRED MLS |
| 24 Mar, 2021 | Under contract | $715,000 | MRED MLS |
| 22 Mar, 2021 | Listed for sale | $715,000 | MRED MLS |
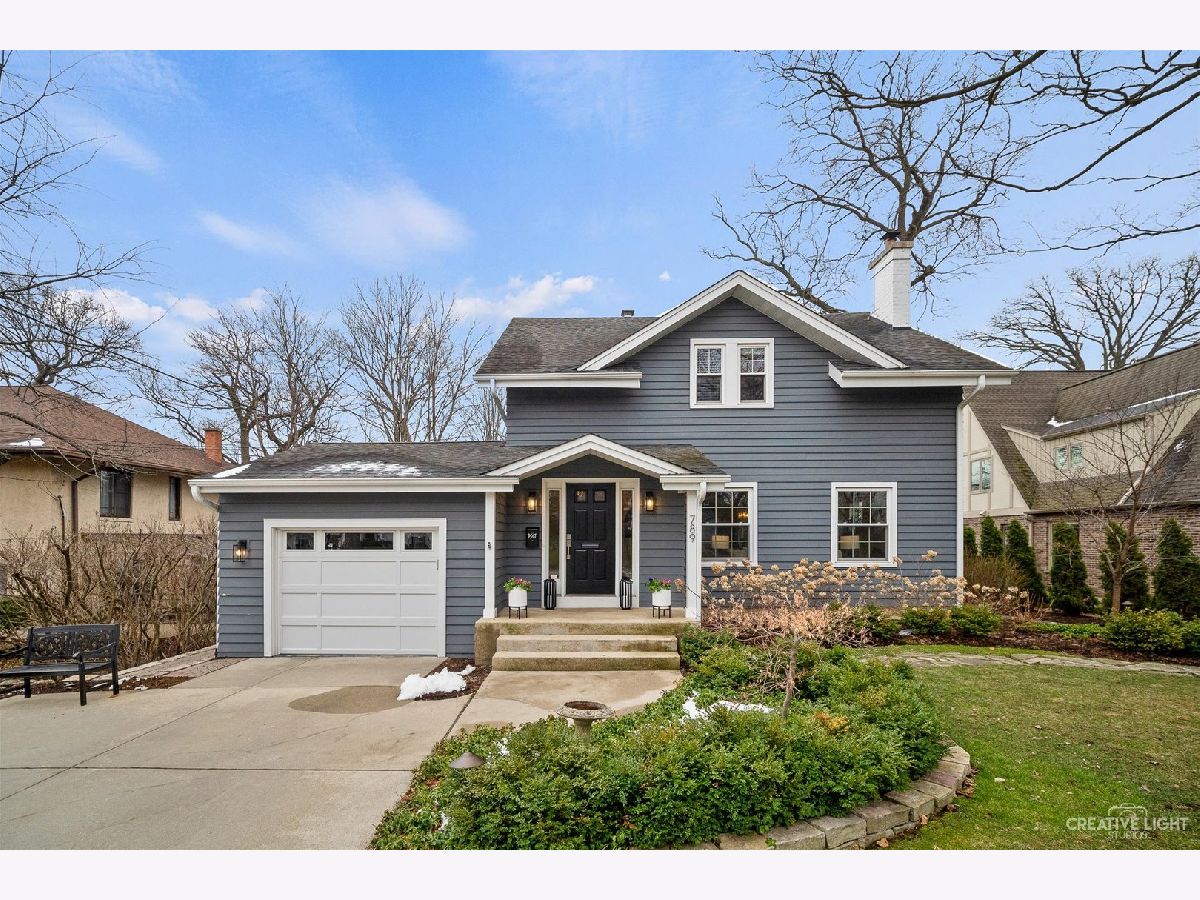
















































Room Specifics
Total Bedrooms: 4
Bedrooms Above Ground: 4
Bedrooms Below Ground: 0
Dimensions: —
Floor Type: Hardwood
Dimensions: —
Floor Type: Hardwood
Dimensions: —
Floor Type: Hardwood
Full Bathrooms: 2
Bathroom Amenities: Whirlpool
Bathroom in Basement: 0
Rooms: Recreation Room,Bonus Room,Foyer,Other Room,Attic,Utility Room-Lower Level,Storage
Basement Description: Finished
Other Specifics
| 1.5 | |
| Stone | |
| Concrete | |
| Brick Paver Patio, Storms/Screens | |
| Fenced Yard,Landscaped | |
| 70 X 149 X 69 X 149 | |
| Finished,Interior Stair,Unfinished | |
| None | |
| Vaulted/Cathedral Ceilings, Bar-Wet, Hardwood Floors, First Floor Full Bath, Bookcases, Historic/Period Mlwk | |
| Double Oven, Microwave, Dishwasher, High End Refrigerator, Washer, Dryer, Disposal, Cooktop | |
| Not in DB | |
| Park, Lake, Curbs, Sidewalks, Street Lights, Street Paved | |
| — | |
| — | |
| Decorative |
Tax History
| Year | Property Taxes |
|---|---|
| 2011 | $15,885 |
| 2019 | $15,793 |
| 2021 | $14,835 |
Contact Agent
Nearby Similar Homes
Nearby Sold Comparables
Contact Agent
Listing Provided By
Keller Williams Premiere Properties

