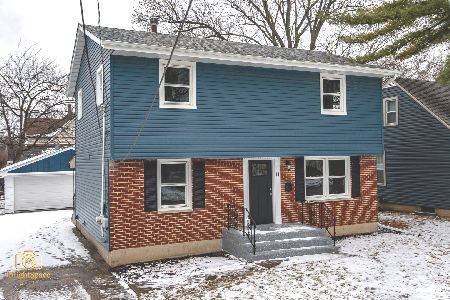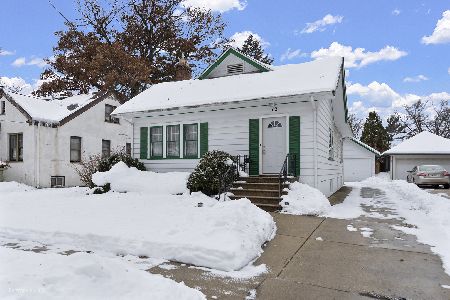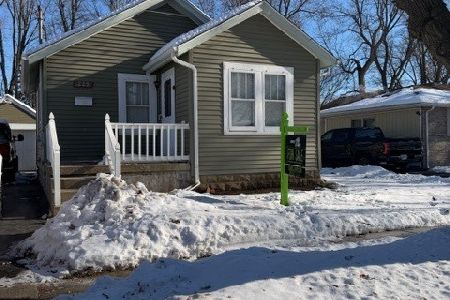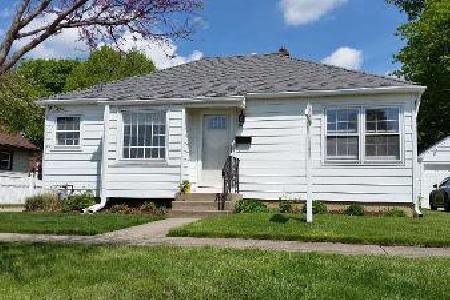79 Alfred Avenue, Elgin, Illinois 60123
$228,000
|
Sold
|
|
| Status: | Closed |
| Sqft: | 1,152 |
| Cost/Sqft: | $195 |
| Beds: | 3 |
| Baths: | 2 |
| Year Built: | 1948 |
| Property Taxes: | $3,912 |
| Days On Market: | 1935 |
| Lot Size: | 0,15 |
Description
***BUYER FINANCING FELL THRU!! BRING OFFER!!*** Completely updated, Sunset Park- Cape Code with full finished basement and private backyard oasis! Please see our pictures as this one is truly picture perfect and ready for you to move right in! Great floor plan that includes COMPLETELY redesigned light and bright granite kitchen with loads of slow-close custom cabinetry, recessed lighting, custom backsplash, and stainless-steel appliances. Updated baths, beautiful floors, and multiple living spaces! Finished basement includes a large family room with gorgeous wood burning fireplace and bar area! The basement also includes a storage room and very large laundry/multipurpose room! Head upstairs to the very large third bedroom with loft area and semi-finished attic space that has loads of potential as a bonus room, 3rd full bath or 4th bedroom! Step out the back door to multiple outdoor entertaining spaces that include a magnificent covered back porch with oversized wood deck that overlooks the lower brick paver patio and incredible fenced yard! Mature landscaping! Newer roof, windows and mechanicals! Fresh Designer paint and finishes everywhere! Hurry as this one will be gone fast!
Property Specifics
| Single Family | |
| — | |
| Cape Cod | |
| 1948 | |
| Partial | |
| — | |
| No | |
| 0.15 |
| Kane | |
| Sunset Park | |
| — / Not Applicable | |
| None | |
| Public | |
| Public Sewer | |
| 10896754 | |
| 0615477008 |
Property History
| DATE: | EVENT: | PRICE: | SOURCE: |
|---|---|---|---|
| 28 Jan, 2021 | Sold | $228,000 | MRED MLS |
| 30 Dec, 2020 | Under contract | $225,000 | MRED MLS |
| 8 Oct, 2020 | Listed for sale | $225,000 | MRED MLS |
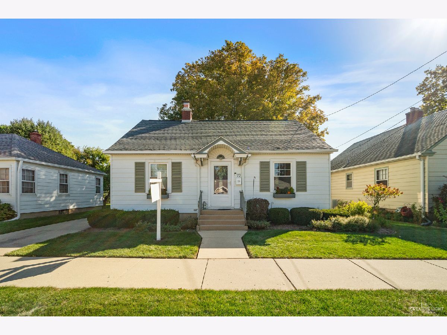
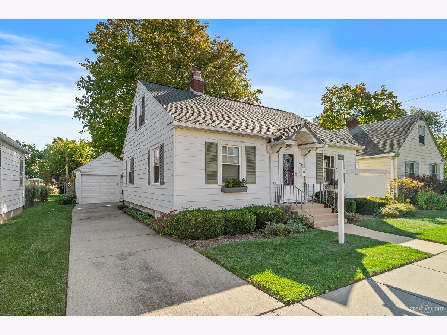
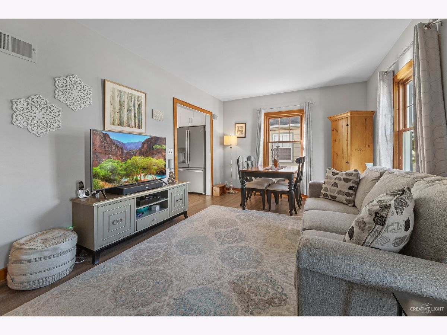
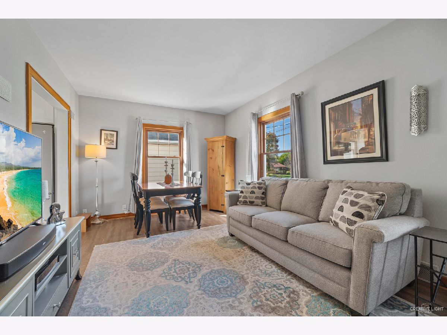
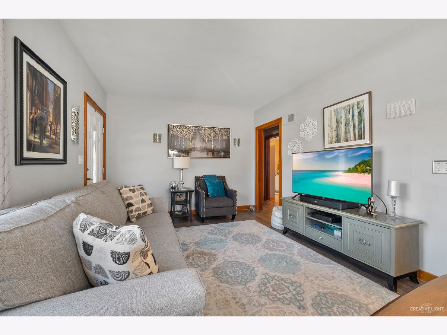
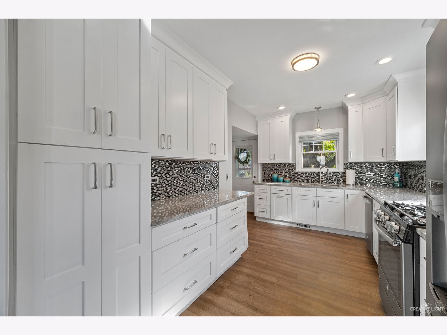
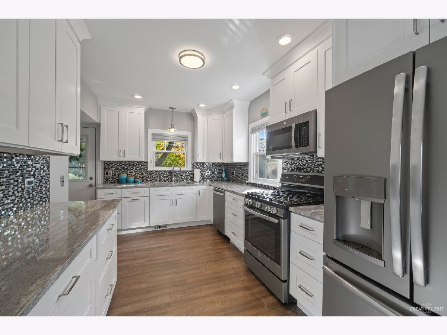
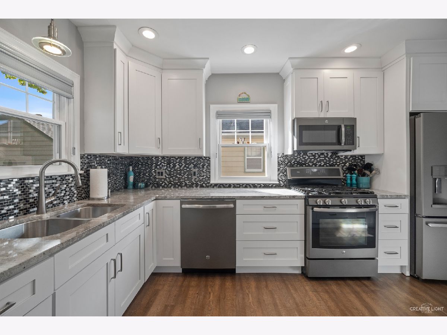
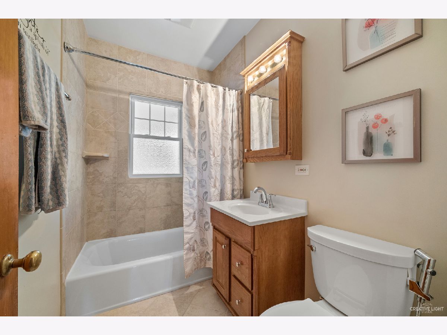
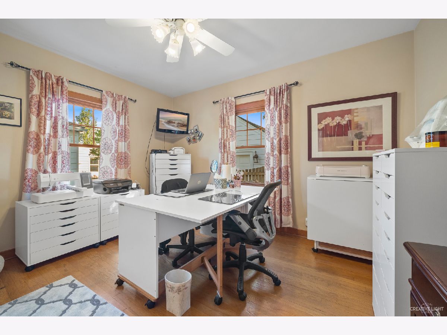
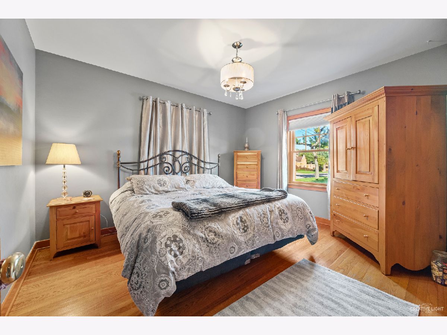
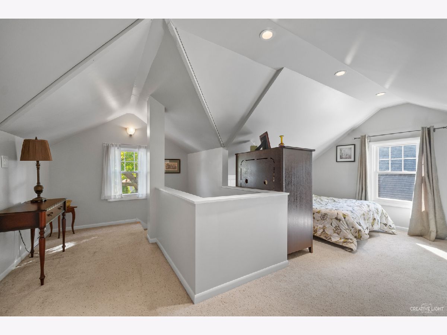
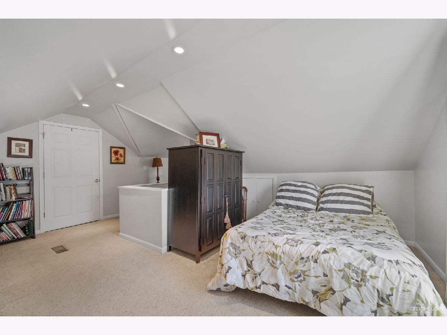
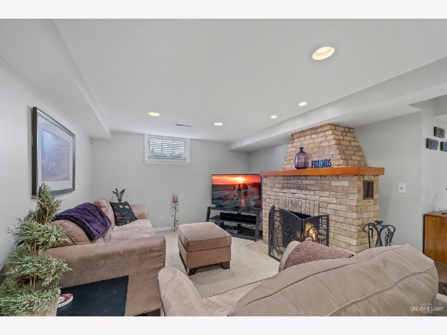
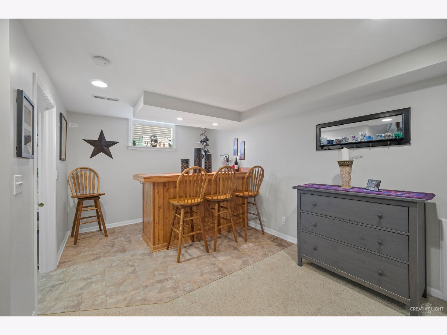
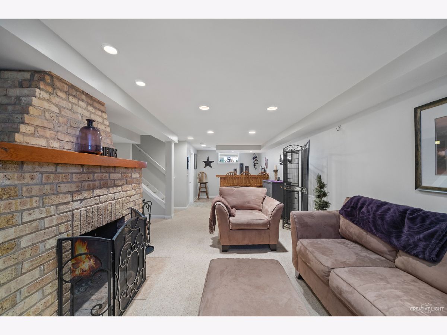
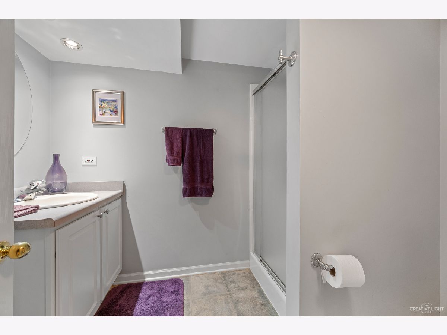
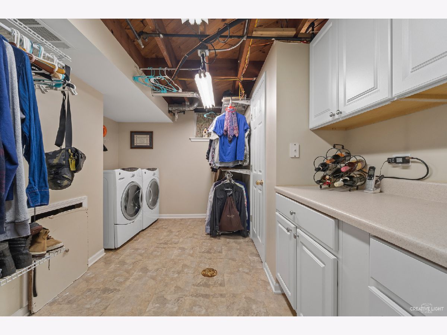
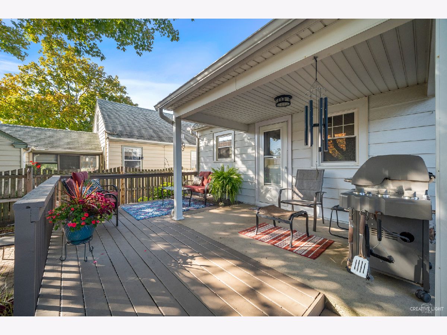
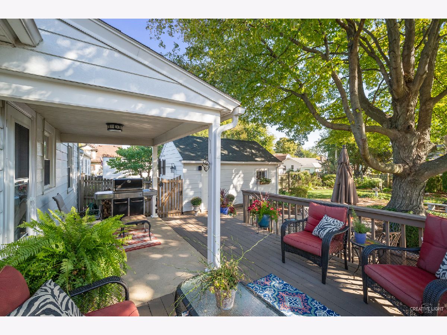
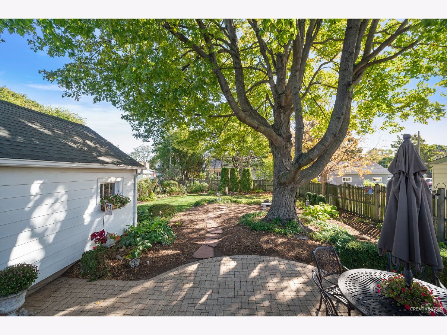
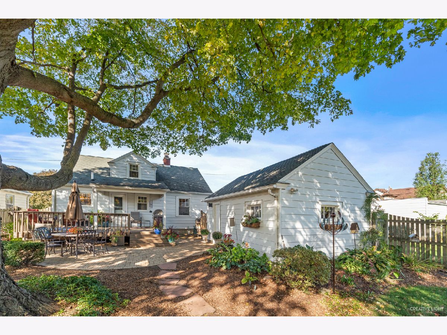
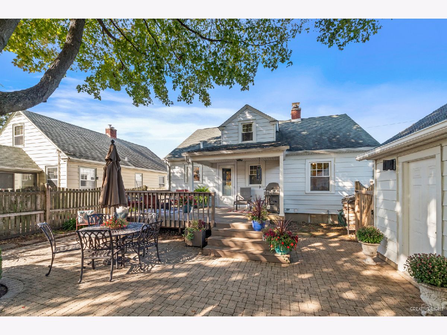
Room Specifics
Total Bedrooms: 3
Bedrooms Above Ground: 3
Bedrooms Below Ground: 0
Dimensions: —
Floor Type: Hardwood
Dimensions: —
Floor Type: Carpet
Full Bathrooms: 2
Bathroom Amenities: —
Bathroom in Basement: 1
Rooms: Attic,Utility Room-Lower Level,Loft
Basement Description: Finished
Other Specifics
| 1 | |
| Concrete Perimeter | |
| Concrete | |
| Deck, Patio | |
| — | |
| 50X128X49X127 | |
| — | |
| None | |
| Vaulted/Cathedral Ceilings, Hardwood Floors, Wood Laminate Floors, First Floor Bedroom, First Floor Full Bath | |
| Range, Microwave, Dishwasher, Washer, Dryer, Stainless Steel Appliance(s) | |
| Not in DB | |
| — | |
| — | |
| — | |
| Wood Burning, Attached Fireplace Doors/Screen |
Tax History
| Year | Property Taxes |
|---|---|
| 2021 | $3,912 |
Contact Agent
Nearby Similar Homes
Nearby Sold Comparables
Contact Agent
Listing Provided By
REMAX Horizon



