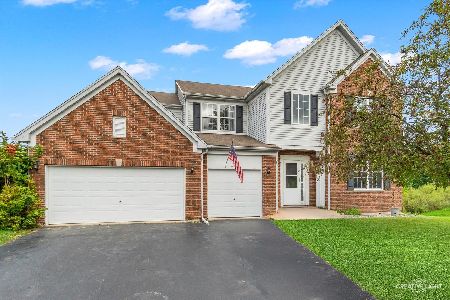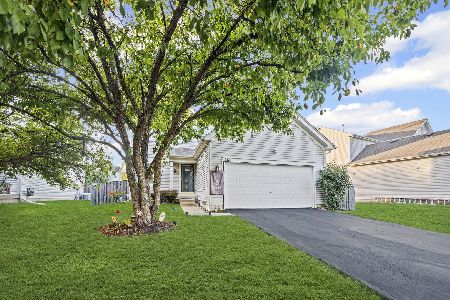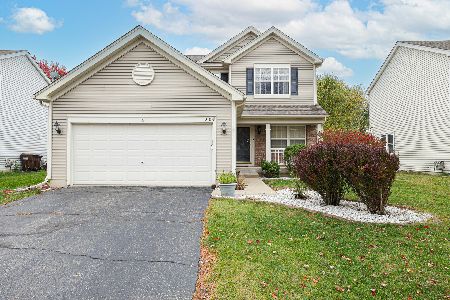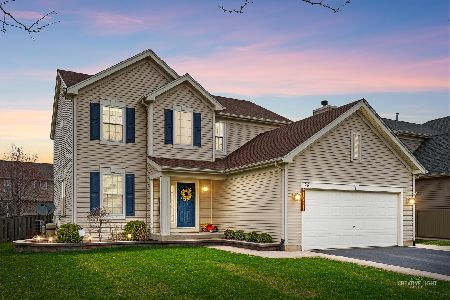79 Durango Court, Gilberts, Illinois 60136
$360,000
|
Sold
|
|
| Status: | Closed |
| Sqft: | 3,174 |
| Cost/Sqft: | $116 |
| Beds: | 4 |
| Baths: | 4 |
| Year Built: | 2003 |
| Property Taxes: | $9,303 |
| Days On Market: | 2334 |
| Lot Size: | 0,24 |
Description
Prepare to be amazed! This stunning home has been upgraded from top to bottom and no room was spared. It has been meticulously maintained and offers a 2 story foyer with hardwood floors, open concept kitchen/family room with stainless steel appliances, granite counters, 42" cabinetry, pantry and a mega island with huge storage drawers. Office and laundry on 1st floor. Large master suite with vaulted ceilings, large master bath with a custom walk in closet to die for! Beautifully finished basement perfect for entertaining with luxury vinyl plank cork backed flooring, wet bar, potential 5th bedroom, workout room with rolled rubber flooring, full bath and plenty of storage space. Step outside onto the brick paver patio with seat wall, gorgeous perennials and fenced yard. The list of upgrades goes on and on. Timber Trails features miles of bike paths, ponds, parks and playgrounds. Minutes from Randall Rd, I-90, Metra, shopping & restaurants.
Property Specifics
| Single Family | |
| — | |
| Contemporary | |
| 2003 | |
| Full | |
| SOUTHILL-EXPANDED | |
| No | |
| 0.24 |
| Kane | |
| Timber Trails | |
| 340 / Annual | |
| Other | |
| Public | |
| Public Sewer | |
| 10418135 | |
| 0225302013 |
Nearby Schools
| NAME: | DISTRICT: | DISTANCE: | |
|---|---|---|---|
|
Grade School
Gilberts Elementary School |
300 | — | |
|
Middle School
Hampshire Middle School |
300 | Not in DB | |
|
High School
Hampshire High School |
300 | Not in DB | |
Property History
| DATE: | EVENT: | PRICE: | SOURCE: |
|---|---|---|---|
| 16 Sep, 2019 | Sold | $360,000 | MRED MLS |
| 12 Aug, 2019 | Under contract | $369,000 | MRED MLS |
| — | Last price change | $378,500 | MRED MLS |
| 15 Jun, 2019 | Listed for sale | $389,900 | MRED MLS |
Room Specifics
Total Bedrooms: 4
Bedrooms Above Ground: 4
Bedrooms Below Ground: 0
Dimensions: —
Floor Type: Hardwood
Dimensions: —
Floor Type: Hardwood
Dimensions: —
Floor Type: Hardwood
Full Bathrooms: 4
Bathroom Amenities: Separate Shower
Bathroom in Basement: 1
Rooms: Office,Bonus Room,Recreation Room,Exercise Room,Walk In Closet
Basement Description: Finished
Other Specifics
| 2 | |
| Concrete Perimeter | |
| Asphalt | |
| Brick Paver Patio | |
| Corner Lot,Cul-De-Sac,Fenced Yard | |
| 10454 | |
| — | |
| Full | |
| Vaulted/Cathedral Ceilings, Bar-Wet, Hardwood Floors, First Floor Laundry, Built-in Features, Walk-In Closet(s) | |
| Range, Microwave, Dishwasher, Refrigerator, Washer, Dryer, Disposal, Stainless Steel Appliance(s) | |
| Not in DB | |
| Sidewalks, Street Lights, Street Paved | |
| — | |
| — | |
| — |
Tax History
| Year | Property Taxes |
|---|---|
| 2019 | $9,303 |
Contact Agent
Nearby Similar Homes
Nearby Sold Comparables
Contact Agent
Listing Provided By
Coldwell Banker The Real Estate Group







