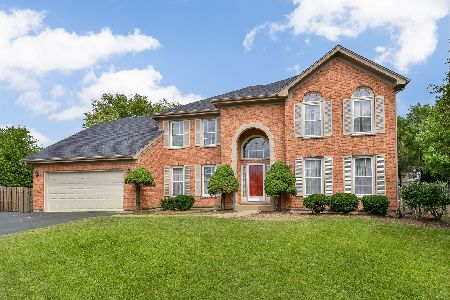790 Casa Solana Drive, Wheaton, Illinois 60189
$385,000
|
Sold
|
|
| Status: | Closed |
| Sqft: | 1,925 |
| Cost/Sqft: | $208 |
| Beds: | 4 |
| Baths: | 4 |
| Year Built: | 1974 |
| Property Taxes: | $8,875 |
| Days On Market: | 2474 |
| Lot Size: | 0,23 |
Description
$2000 BUYER BONUS! Fall in Love! This sweet home is ideally located on a cul-de-sac with no neighbors behind & blocks to the neighborhood park. The curb appeal WOWS with newer concrete driveway, Hardie board siding & professional landscaping. Totally remodeled, the kitchen boasts 42" maple cabinets, Island, granite counters, stainless steel appliances, hardwood floors, glass tile backsplash & sliders to the deck. Gorgeous hardwood floors, white trim, doors & crown molding, built-in shelving enhance the living & dining rooms. Gather for game night in the cozy family room featuring a fireplace with custom mantle, flanking built-in's & another slider to the yard. Wait, there's more...a full, finished basement with bath and storage. The oversized, fenced yard is perfect for backyard BBQ's or ball-tossing to Fido. So many upgrades including newer roof, siding & replacement vinyl windows. Move Right In & ENJOY!
Property Specifics
| Single Family | |
| — | |
| — | |
| 1974 | |
| Full | |
| — | |
| No | |
| 0.23 |
| Du Page | |
| — | |
| 0 / Not Applicable | |
| None | |
| Lake Michigan | |
| Public Sewer | |
| 10350250 | |
| 0528203005 |
Nearby Schools
| NAME: | DISTRICT: | DISTANCE: | |
|---|---|---|---|
|
Grade School
Lincoln Elementary School |
200 | — | |
|
Middle School
Edison Middle School |
200 | Not in DB | |
|
High School
Wheaton Warrenville South H S |
200 | Not in DB | |
Property History
| DATE: | EVENT: | PRICE: | SOURCE: |
|---|---|---|---|
| 13 Apr, 2018 | Sold | $416,000 | MRED MLS |
| 12 Feb, 2018 | Under contract | $415,000 | MRED MLS |
| 6 Feb, 2018 | Listed for sale | $415,000 | MRED MLS |
| 8 Jul, 2019 | Sold | $385,000 | MRED MLS |
| 29 May, 2019 | Under contract | $399,900 | MRED MLS |
| — | Last price change | $410,000 | MRED MLS |
| 19 Apr, 2019 | Listed for sale | $420,000 | MRED MLS |
Room Specifics
Total Bedrooms: 4
Bedrooms Above Ground: 4
Bedrooms Below Ground: 0
Dimensions: —
Floor Type: Carpet
Dimensions: —
Floor Type: Carpet
Dimensions: —
Floor Type: Carpet
Full Bathrooms: 4
Bathroom Amenities: —
Bathroom in Basement: 1
Rooms: Recreation Room,Storage
Basement Description: Finished
Other Specifics
| 2 | |
| Concrete Perimeter | |
| Concrete | |
| Deck, Patio, Storms/Screens | |
| Cul-De-Sac,Fenced Yard | |
| 67 X 136 X 97 X 128 | |
| — | |
| Full | |
| Hardwood Floors, Built-in Features, Walk-In Closet(s) | |
| Range, Microwave, Dishwasher, Refrigerator, Disposal, Stainless Steel Appliance(s) | |
| Not in DB | |
| Sidewalks, Street Lights, Street Paved | |
| — | |
| — | |
| Wood Burning |
Tax History
| Year | Property Taxes |
|---|---|
| 2018 | $8,757 |
| 2019 | $8,875 |
Contact Agent
Nearby Similar Homes
Nearby Sold Comparables
Contact Agent
Listing Provided By
Coldwell Banker Residential







