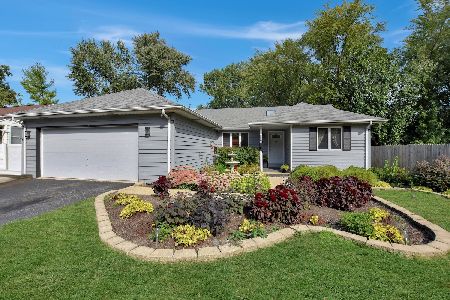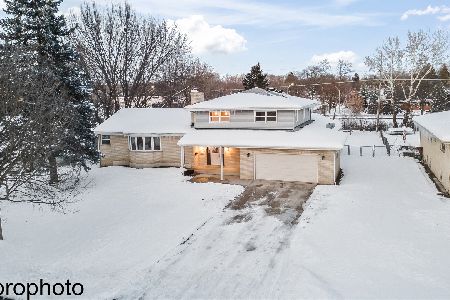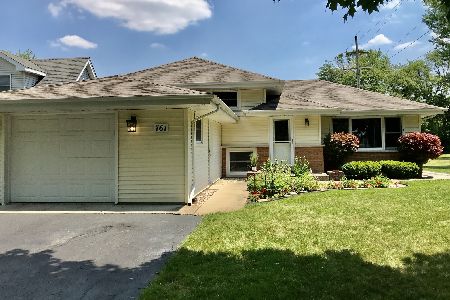790 Ravinia Circle, Palatine, Illinois 60074
$530,000
|
Sold
|
|
| Status: | Closed |
| Sqft: | 3,273 |
| Cost/Sqft: | $168 |
| Beds: | 4 |
| Baths: | 3 |
| Year Built: | 2007 |
| Property Taxes: | $14,936 |
| Days On Market: | 3503 |
| Lot Size: | 0,00 |
Description
PRICED TO SELL. Custom home perfectly situated on cul-de-sac in friendly neighborhood. Enjoy the best of Palatine and Arlington Heights. Walk to Arlington Park Metra. Close to parks, schools, and expressway. 2 story home, brick surround with custom millwork and hardwood floors. Decor is relevant, neutral and move in ready. Upscale kitchen with s/s appliances and granite countertops. Master suite has large master bath with upgraded shower system and spa tub. Large bedrooms all with ample closets. Bonus room above the garage and generous storage space available. First floor office behind gorgeous french doors. Full Basement w/ drywall, 10 ft. ceiling and roughed for bath. Professionally landscaped yard with fruit trees and a small water feature off the paver patio. Ravinia Circle is a wonderful neighborhood in an excellent location. * 1 mile from St. Peter Lutheran School. 7 minutes from District 15 elementary schools. 4 minute walk to Metra. 39 minute train ride to downtown.
Property Specifics
| Single Family | |
| — | |
| — | |
| 2007 | |
| Full | |
| — | |
| No | |
| — |
| Cook | |
| — | |
| 0 / Not Applicable | |
| None | |
| Lake Michigan | |
| Public Sewer | |
| 09220903 | |
| 02244080050000 |
Nearby Schools
| NAME: | DISTRICT: | DISTANCE: | |
|---|---|---|---|
|
Grade School
Winston Campus-elementary |
15 | — | |
|
Middle School
Winston Campus-junior High |
15 | Not in DB | |
|
High School
Palatine High School |
211 | Not in DB | |
Property History
| DATE: | EVENT: | PRICE: | SOURCE: |
|---|---|---|---|
| 2 Dec, 2016 | Sold | $530,000 | MRED MLS |
| 19 Sep, 2016 | Under contract | $549,500 | MRED MLS |
| — | Last price change | $561,500 | MRED MLS |
| 9 May, 2016 | Listed for sale | $569,500 | MRED MLS |
Room Specifics
Total Bedrooms: 4
Bedrooms Above Ground: 4
Bedrooms Below Ground: 0
Dimensions: —
Floor Type: Carpet
Dimensions: —
Floor Type: Carpet
Dimensions: —
Floor Type: Carpet
Full Bathrooms: 3
Bathroom Amenities: Soaking Tub
Bathroom in Basement: 0
Rooms: Bonus Room,Office
Basement Description: Unfinished,Bathroom Rough-In
Other Specifics
| 2 | |
| Concrete Perimeter | |
| Concrete | |
| Patio, Brick Paver Patio | |
| — | |
| 37X197X180X102 | |
| — | |
| Full | |
| Hardwood Floors, First Floor Laundry | |
| Range, Microwave, Dishwasher, Refrigerator, High End Refrigerator, Washer, Dryer, Disposal, Stainless Steel Appliance(s) | |
| Not in DB | |
| — | |
| — | |
| — | |
| Attached Fireplace Doors/Screen, Gas Log |
Tax History
| Year | Property Taxes |
|---|---|
| 2016 | $14,936 |
Contact Agent
Nearby Similar Homes
Nearby Sold Comparables
Contact Agent
Listing Provided By
4 Sale Realty, Inc.









