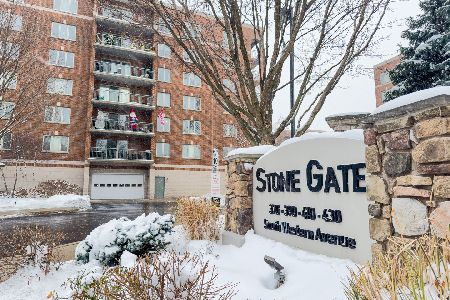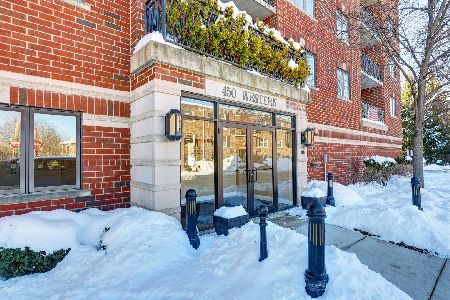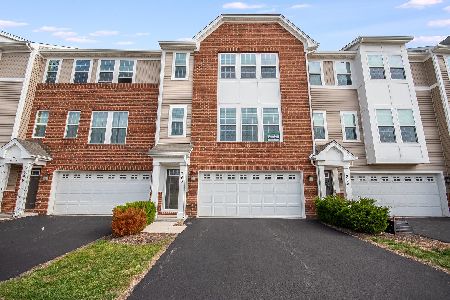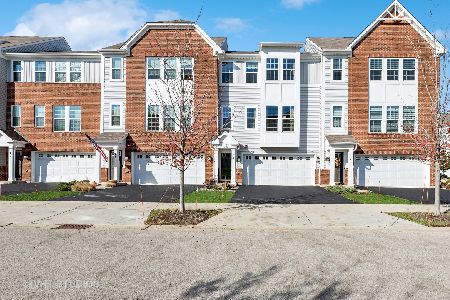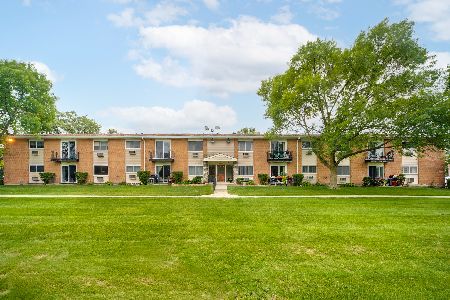790 Weller Drive, Des Plaines, Illinois 60016
$485,000
|
Sold
|
|
| Status: | Closed |
| Sqft: | 2,000 |
| Cost/Sqft: | $245 |
| Beds: | 3 |
| Baths: | 3 |
| Year Built: | 2019 |
| Property Taxes: | $9,491 |
| Days On Market: | 263 |
| Lot Size: | 0,00 |
Description
IMMEDIATE POSSESSION! Beautiful CORNER unit Wexford model. Premium Pond view in the front and private woods in the back. CUSTOM UPGRADES at additional expense when building new include the premium corner unit(more windows) Custom Built in closets in the Family room, custom tray ceiling in the Master Bedroom, upgraded metal stair spindles, kitchen features Quartz countertops and subway tile backsplash. The "Modern Upgrade Package" included bathroom sinks, all door handles, all knobs/hardware, half bath sink. Beautiful wood floors throughout, great open floor plan and balcony off the kitchen overlooks a private, wooded area. 2+ car attached garage, Nest thermostat and Ring doorbell. Community Amenities: Private park, childrens playground, bocce ball court, fenced in dog park, basketball courts, neighborhood gazebo(which can be rented out for private parties as well). Community has pet waste stations throughout and provides doggie clean up bags. Enjoy maintenance free living with HOA-covered exterior maintenance, professional lawn care/landscaping, snow removal and salting. Floor plan is available to view or print under "additional information" in the MLS
Property Specifics
| Condos/Townhomes | |
| 3 | |
| — | |
| 2019 | |
| — | |
| WEXFORD | |
| Yes | |
| — |
| Cook | |
| Buckingham Place | |
| 239 / Monthly | |
| — | |
| — | |
| — | |
| 12372009 | |
| 09171071410000 |
Nearby Schools
| NAME: | DISTRICT: | DISTANCE: | |
|---|---|---|---|
|
Grade School
Cumberland Elementary School |
62 | — | |
|
Middle School
Chippewa Middle School |
62 | Not in DB | |
|
High School
Maine West High School |
207 | Not in DB | |
Property History
| DATE: | EVENT: | PRICE: | SOURCE: |
|---|---|---|---|
| 12 Jun, 2025 | Sold | $485,000 | MRED MLS |
| 24 May, 2025 | Under contract | $489,500 | MRED MLS |
| 21 May, 2025 | Listed for sale | $489,500 | MRED MLS |
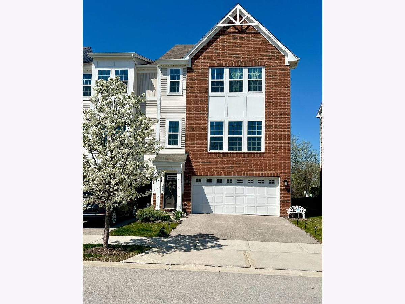
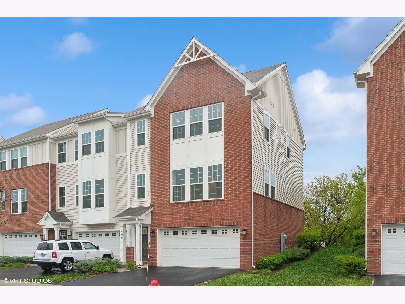
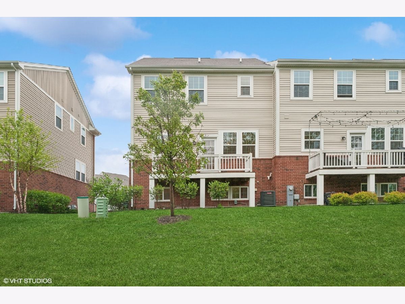
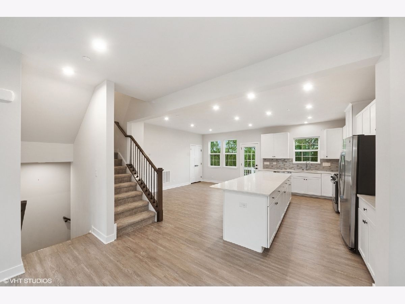
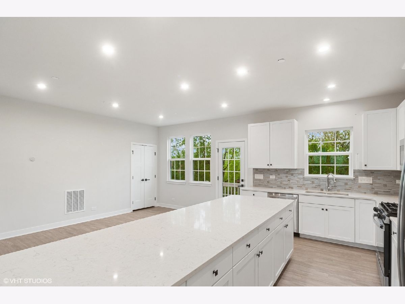
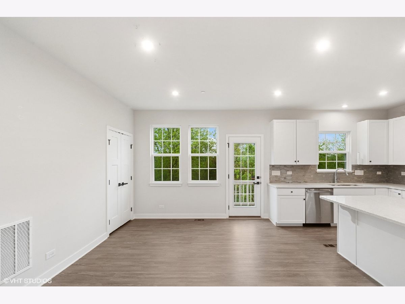
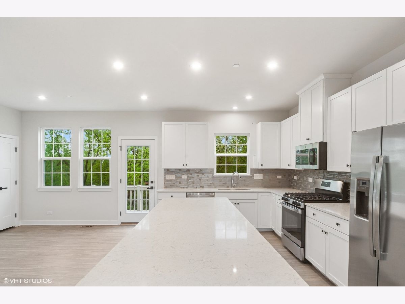
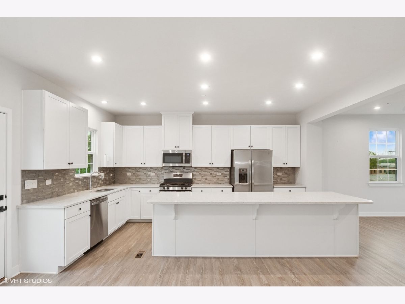
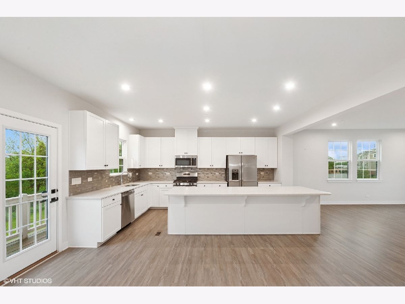
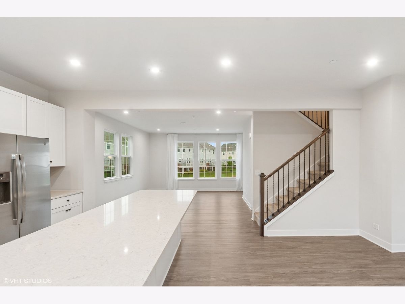
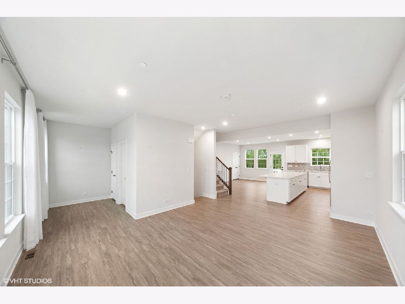
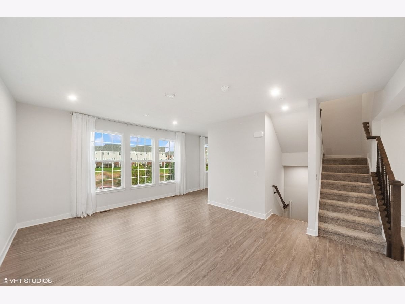
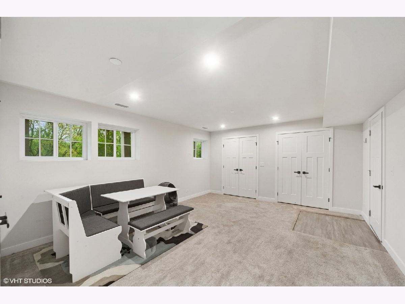
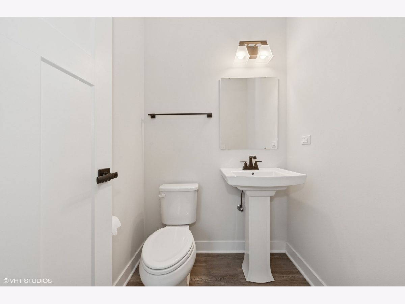
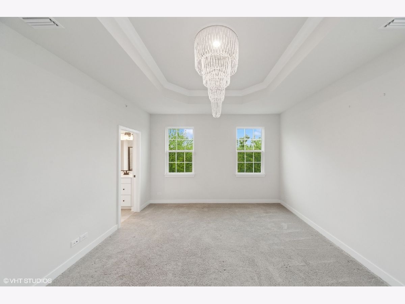
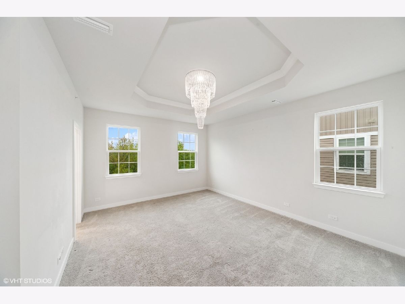
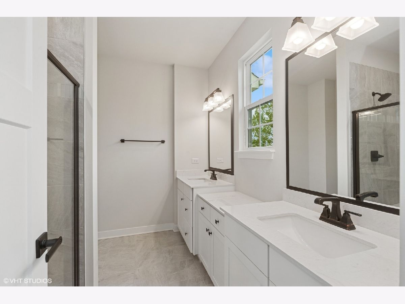
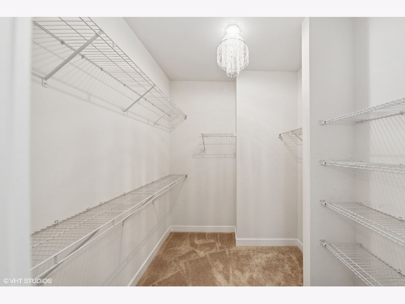
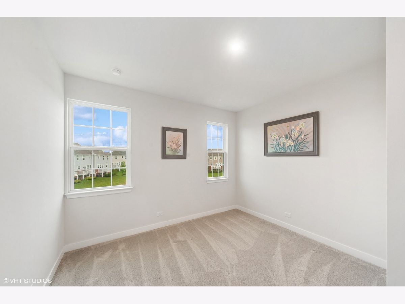
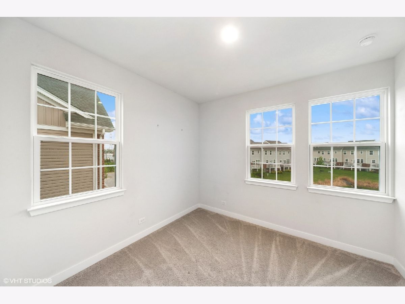
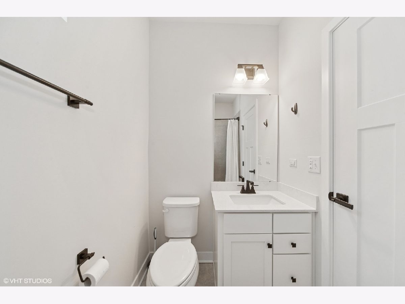
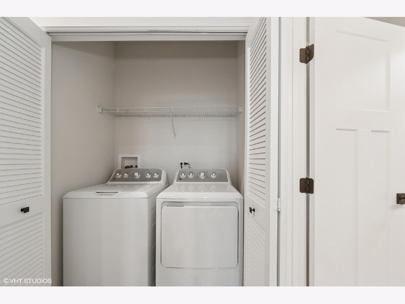
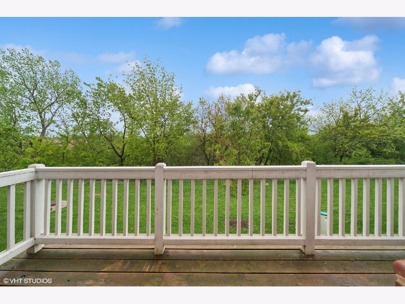
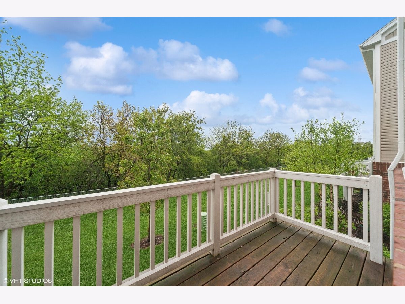
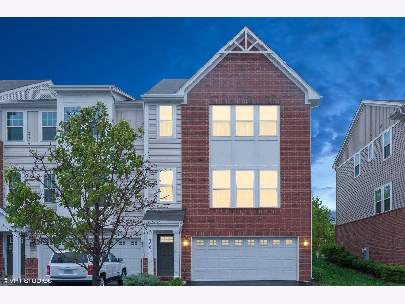
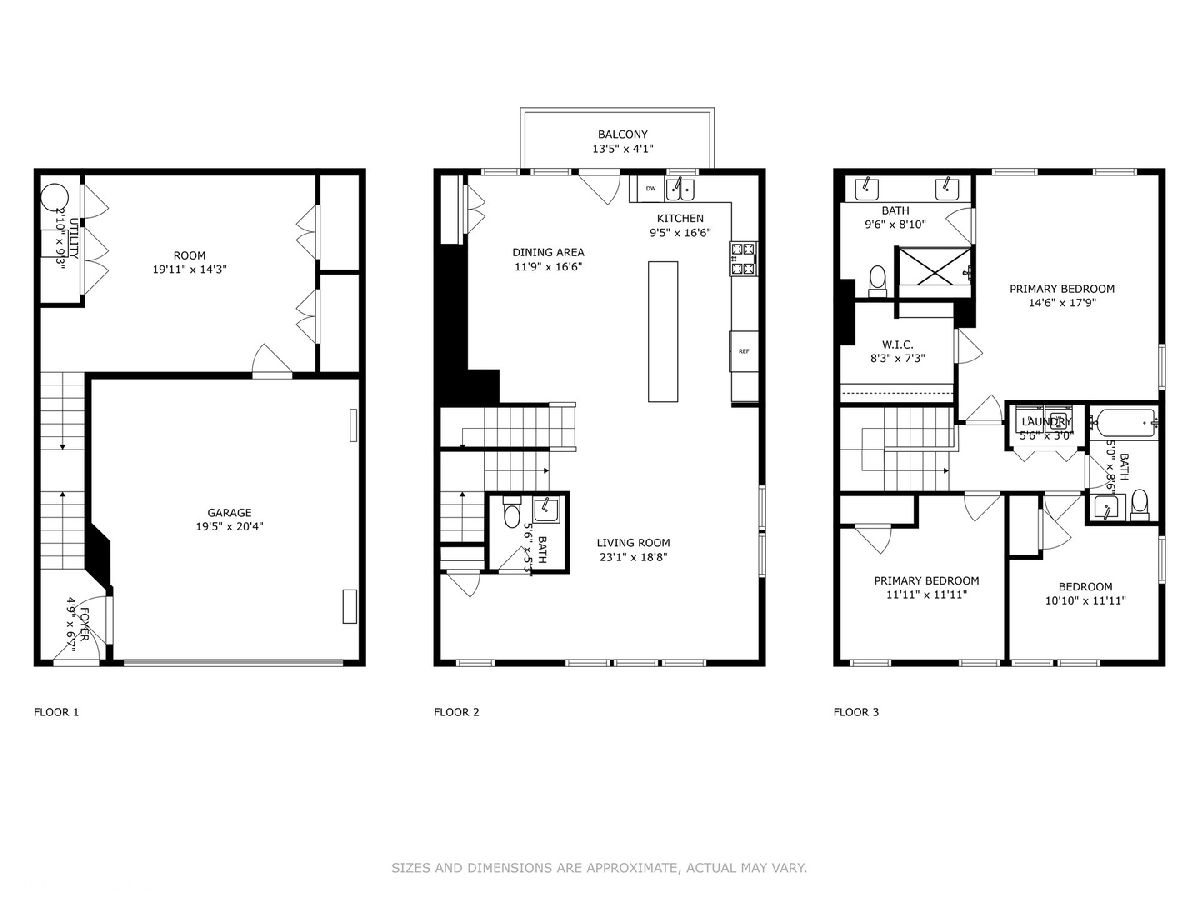
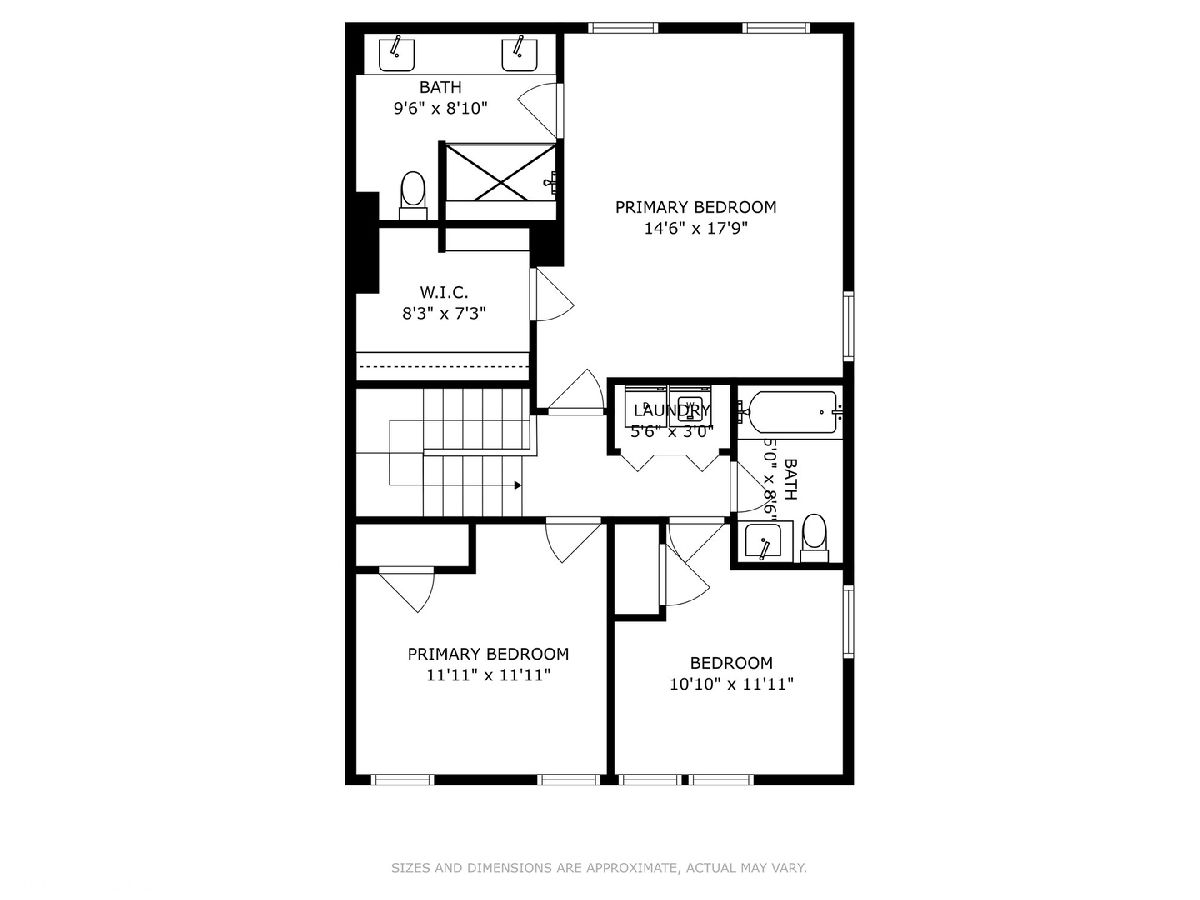
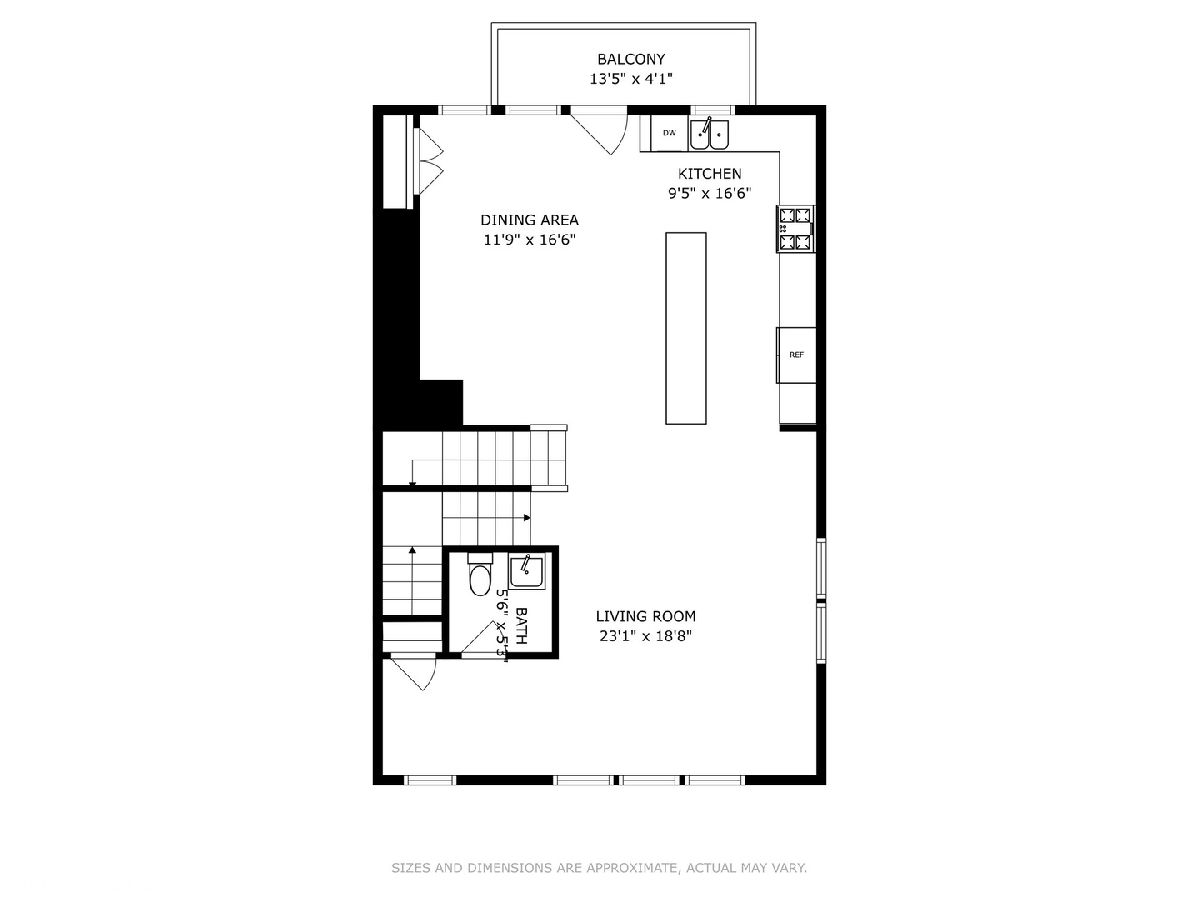
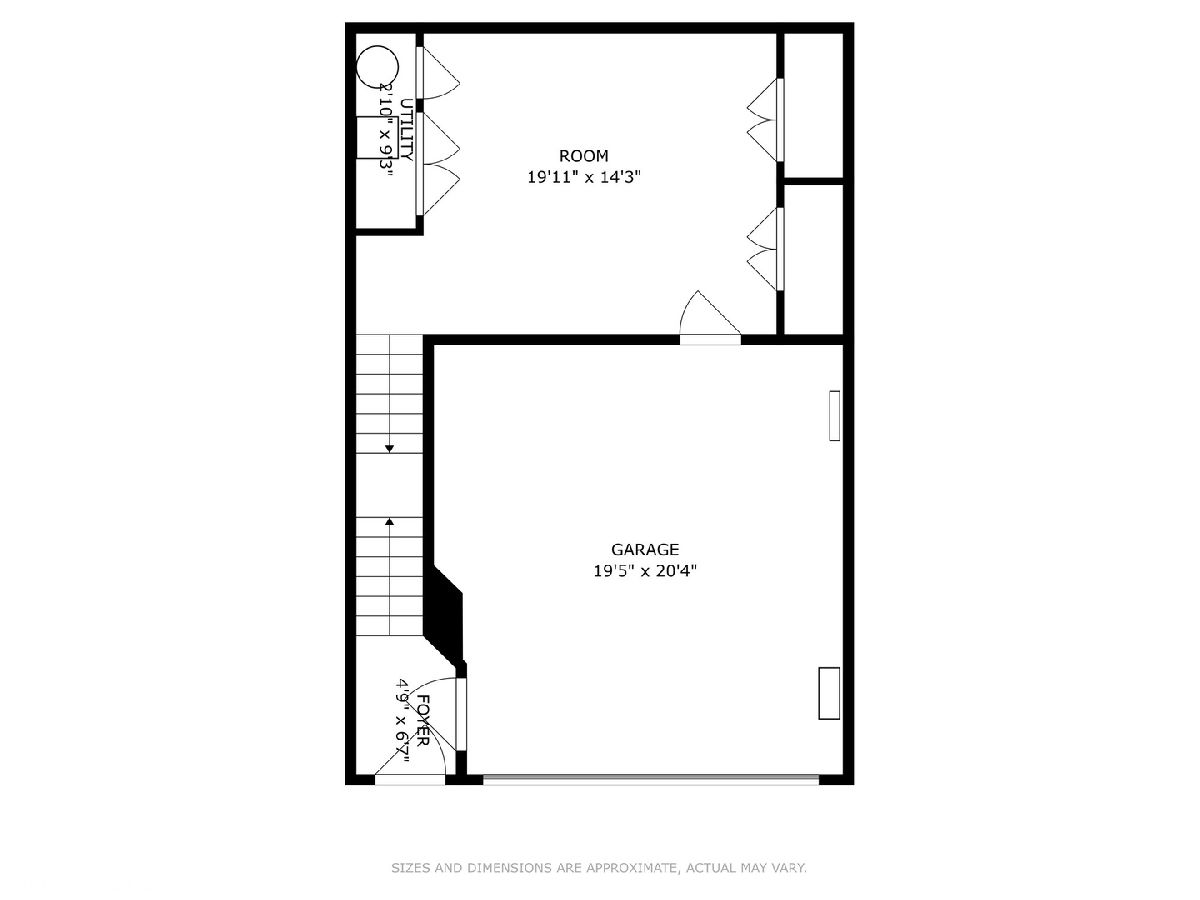
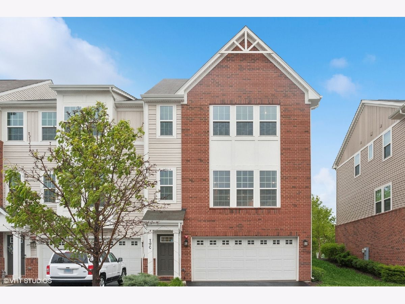
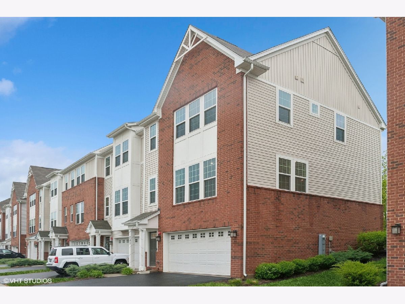
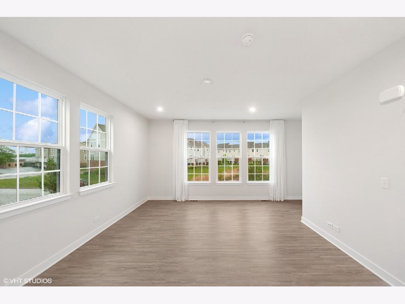
Room Specifics
Total Bedrooms: 3
Bedrooms Above Ground: 3
Bedrooms Below Ground: 0
Dimensions: —
Floor Type: —
Dimensions: —
Floor Type: —
Full Bathrooms: 3
Bathroom Amenities: Separate Shower,Double Sink,Double Shower
Bathroom in Basement: —
Rooms: —
Basement Description: —
Other Specifics
| 2 | |
| — | |
| — | |
| — | |
| — | |
| 50 X 98 | |
| — | |
| — | |
| — | |
| — | |
| Not in DB | |
| — | |
| — | |
| — | |
| — |
Tax History
| Year | Property Taxes |
|---|---|
| 2025 | $9,491 |
Contact Agent
Nearby Similar Homes
Nearby Sold Comparables
Contact Agent
Listing Provided By
Coldwell Banker Realty


