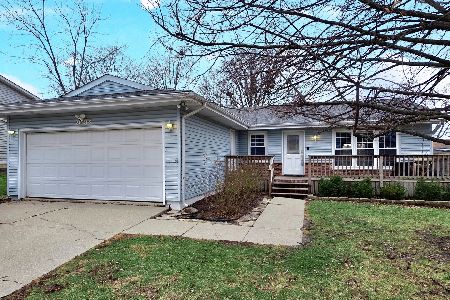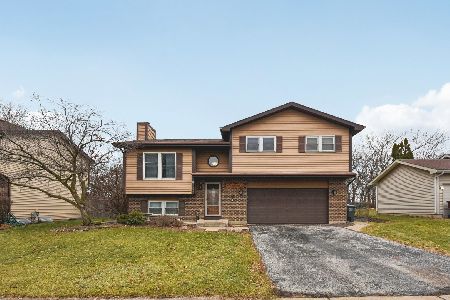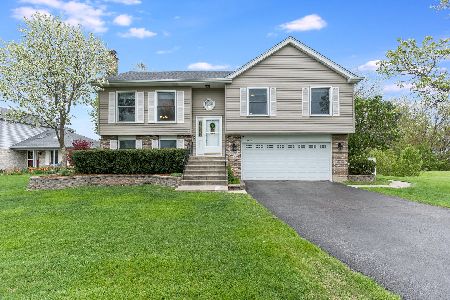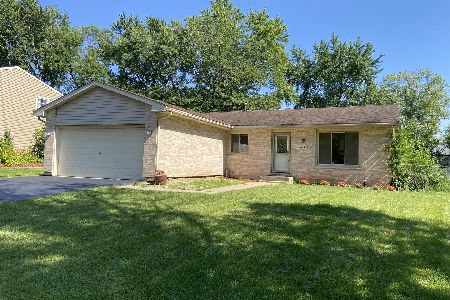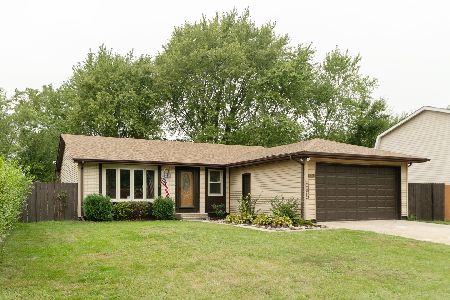7900 Laurel Drive, Frankfort, Illinois 60423
$345,000
|
Sold
|
|
| Status: | Closed |
| Sqft: | 3,327 |
| Cost/Sqft: | $105 |
| Beds: | 4 |
| Baths: | 5 |
| Year Built: | 1972 |
| Property Taxes: | $9,235 |
| Days On Market: | 1662 |
| Lot Size: | 0,17 |
Description
Don't miss your chance to own this amazing 5 bedroom, 4.5 bath home with unique related living! The well-appointed floor plan features formal living and dining rooms, making entertaining a breeze! The spacious and bright family room opens to the eat-in kitchen with beautiful and abundant cabinetry, double ovens, large pantry and dinette area. The main level also offers a convenient full bath and bedroom! Upstairs, you will find two bedrooms and a full hall bath plus private, related living which includes a family room, dining room, gorgeous updated kitchen, bedroom with ensuite bath, private deck and a dedicated rear entrance! Even more living space can be found in the full, finished basement with rec room and bedroom 5 with ensuite full bath. Outside, enjoy scenic wooded views from the covered porch and large paver patio. Great location, close to everything Frankfort has to offer, including Lincoln Way schools! Come see today!
Property Specifics
| Single Family | |
| — | |
| — | |
| 1972 | |
| Full | |
| — | |
| No | |
| 0.17 |
| Will | |
| Frankfort Square | |
| — / Not Applicable | |
| None | |
| Public | |
| Public Sewer | |
| 11140638 | |
| 1909131010170000 |
Nearby Schools
| NAME: | DISTRICT: | DISTANCE: | |
|---|---|---|---|
|
Grade School
Frankfort Square Elementary Scho |
161 | — | |
|
Middle School
Summit Hill Junior High School |
161 | Not in DB | |
|
High School
Lincoln-way East High School |
210 | Not in DB | |
Property History
| DATE: | EVENT: | PRICE: | SOURCE: |
|---|---|---|---|
| 25 Aug, 2021 | Sold | $345,000 | MRED MLS |
| 12 Jul, 2021 | Under contract | $350,000 | MRED MLS |
| 2 Jul, 2021 | Listed for sale | $350,000 | MRED MLS |
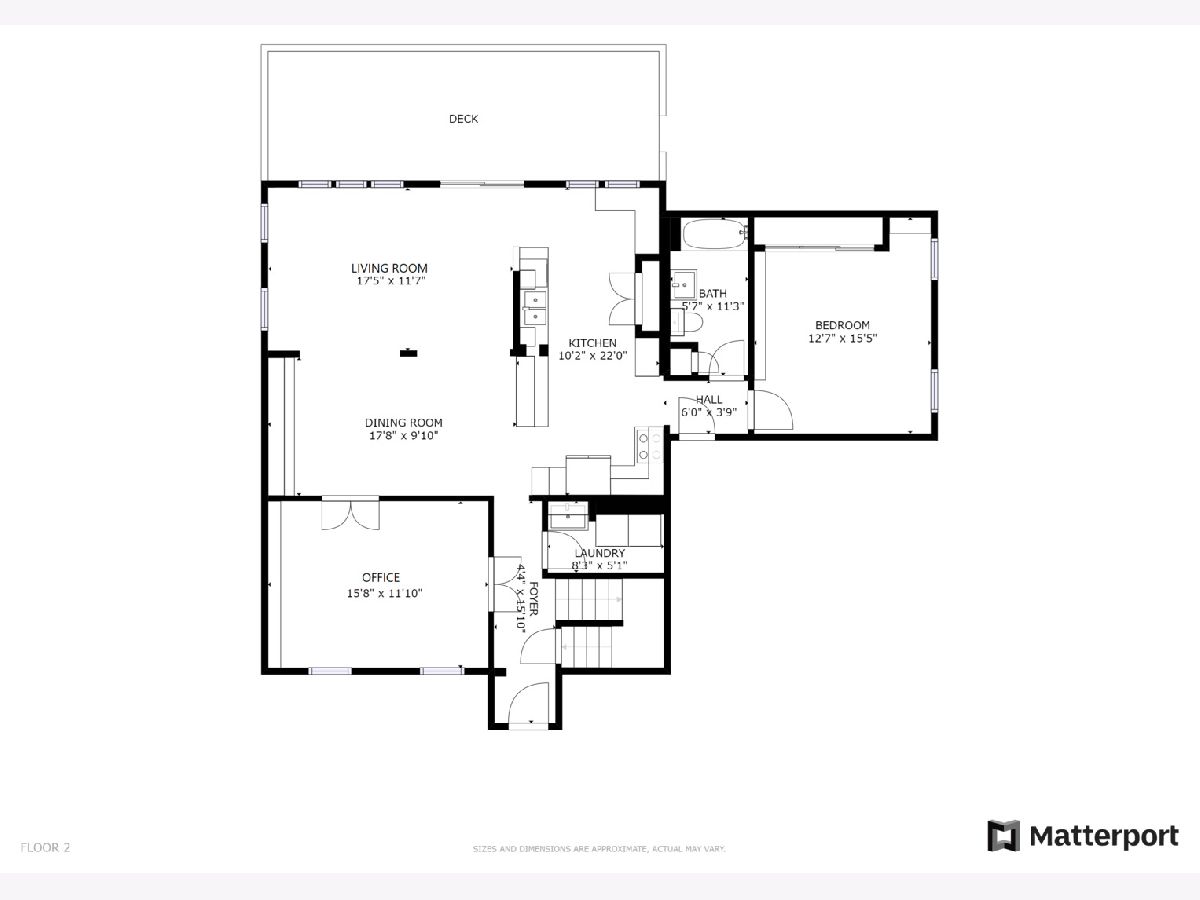
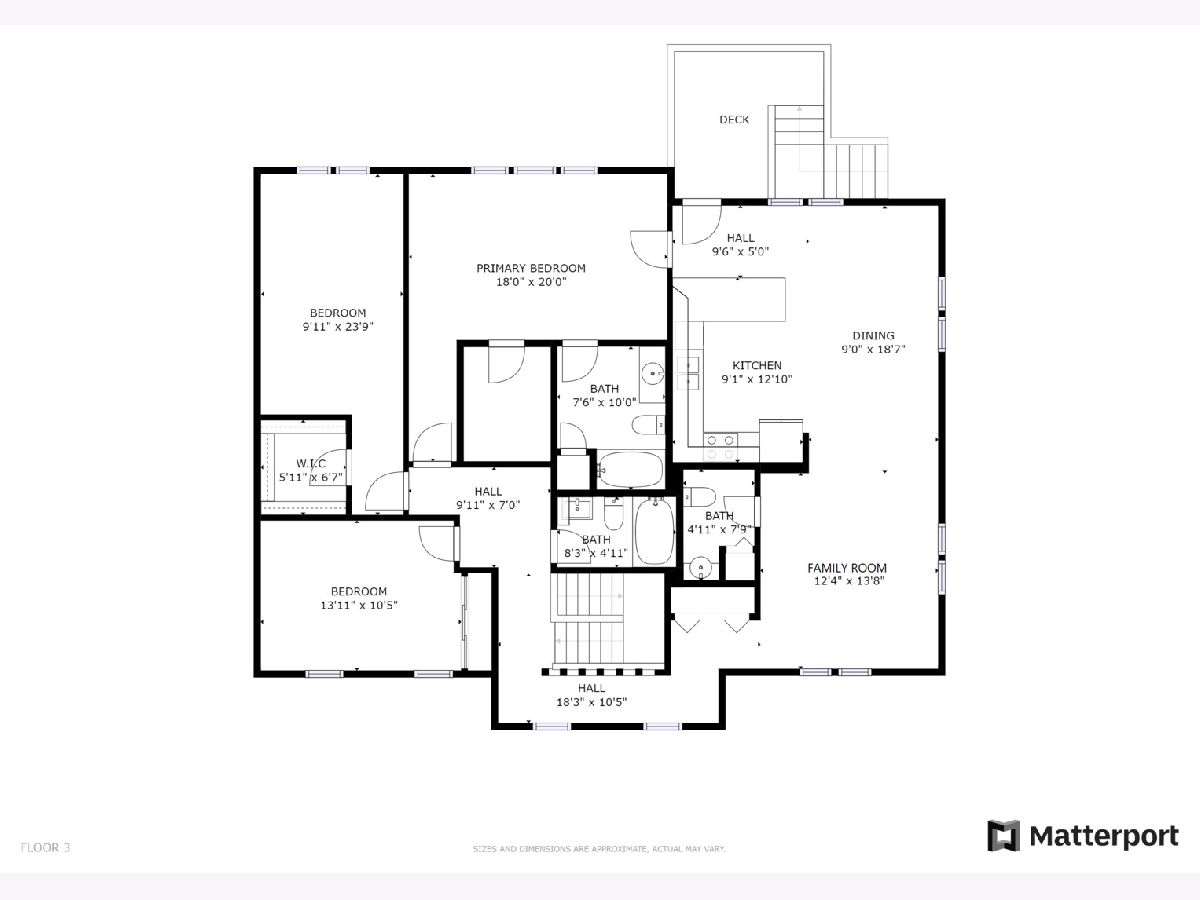
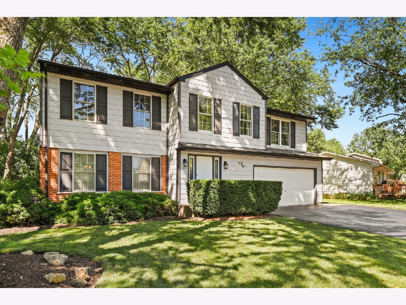
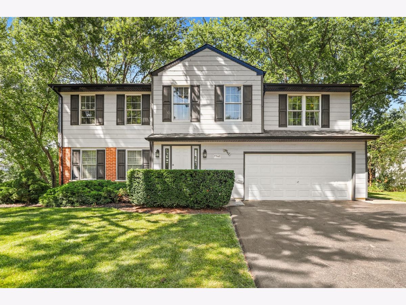
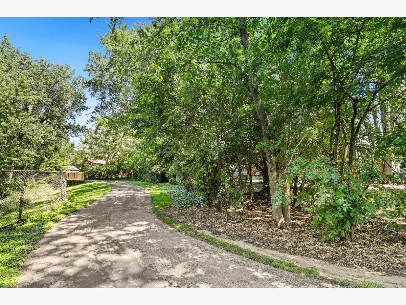
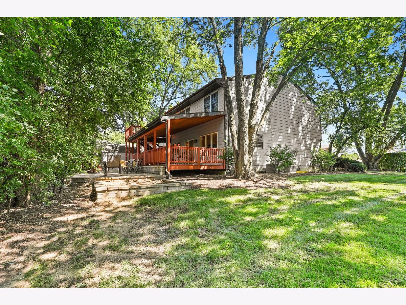
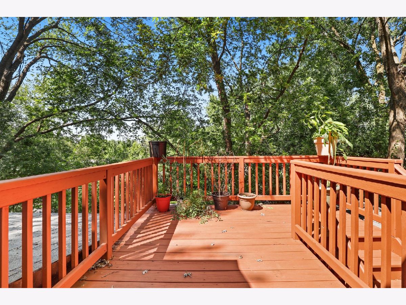
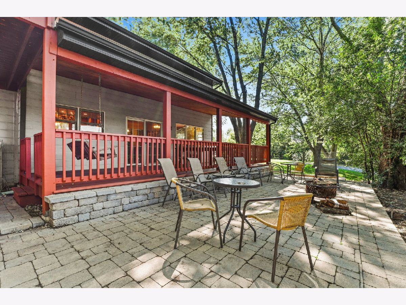
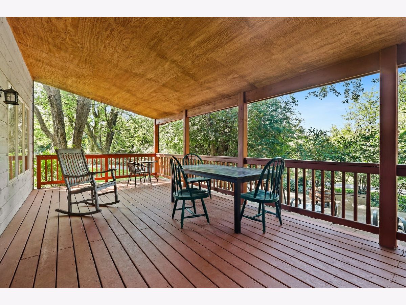
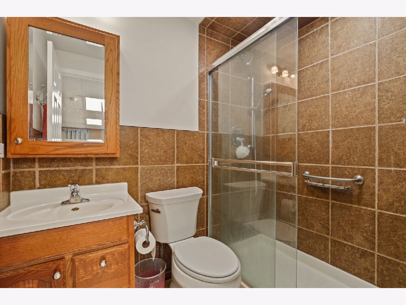
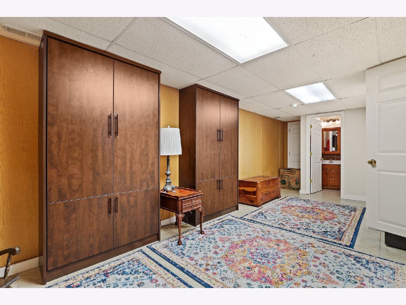
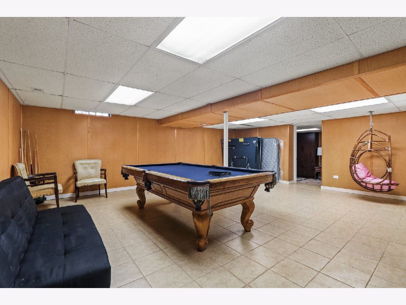
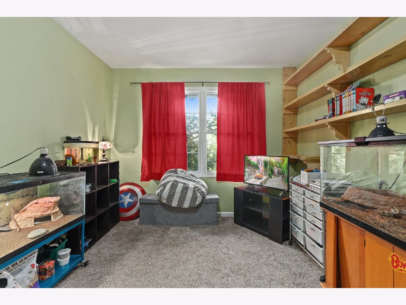
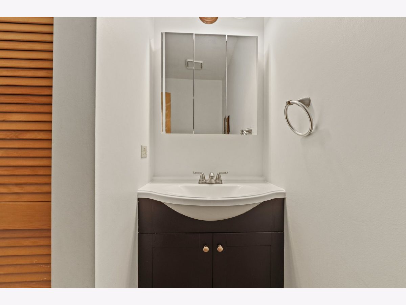
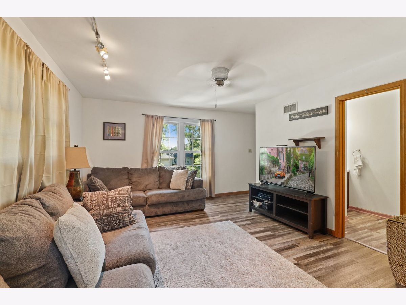
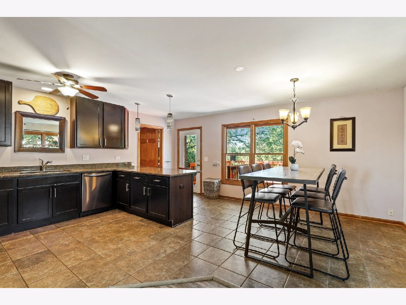
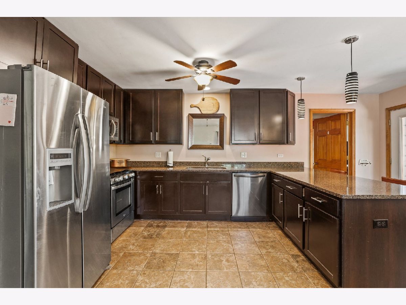
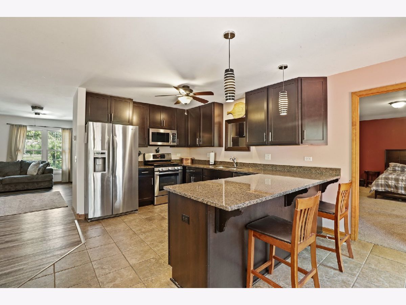
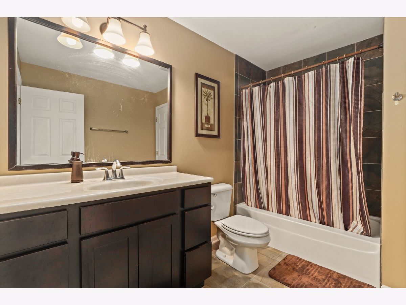
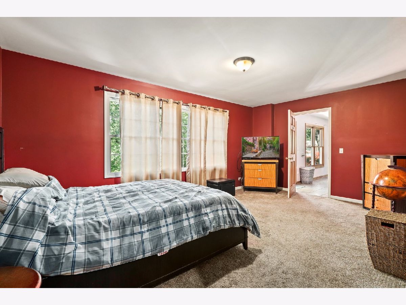
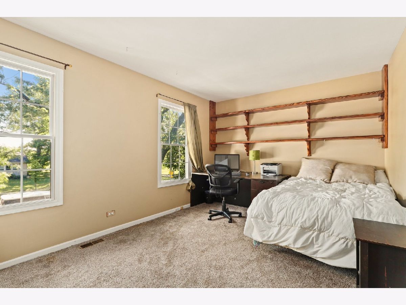
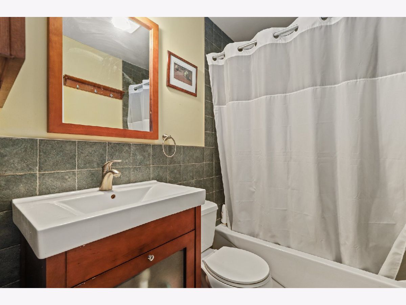
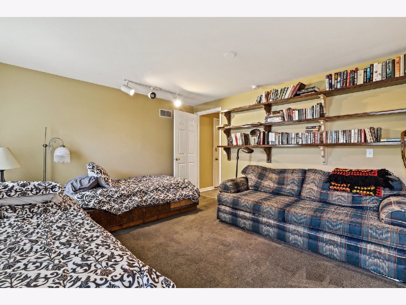
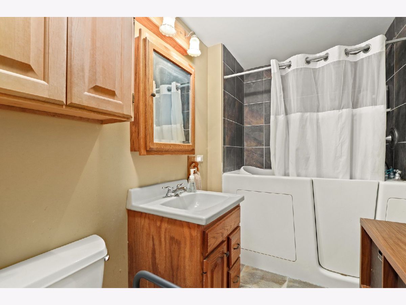
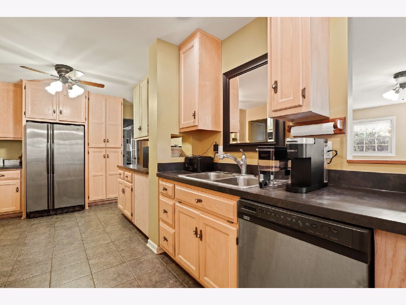
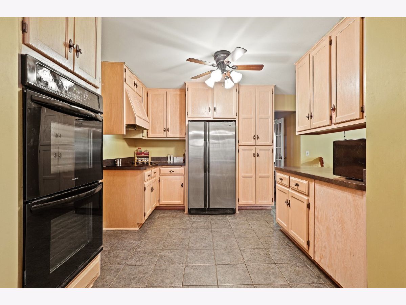
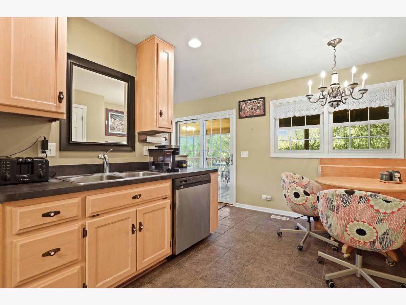
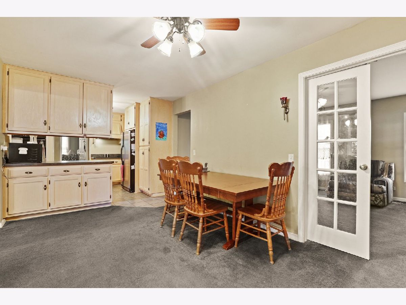
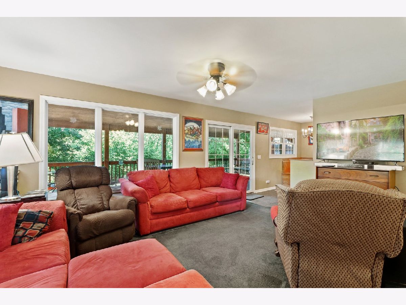
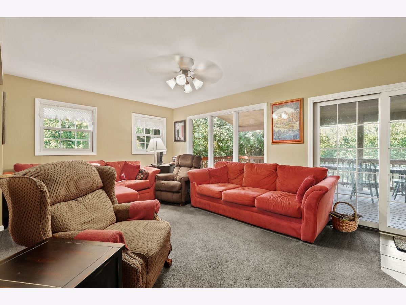
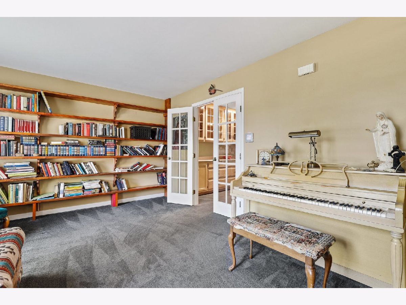
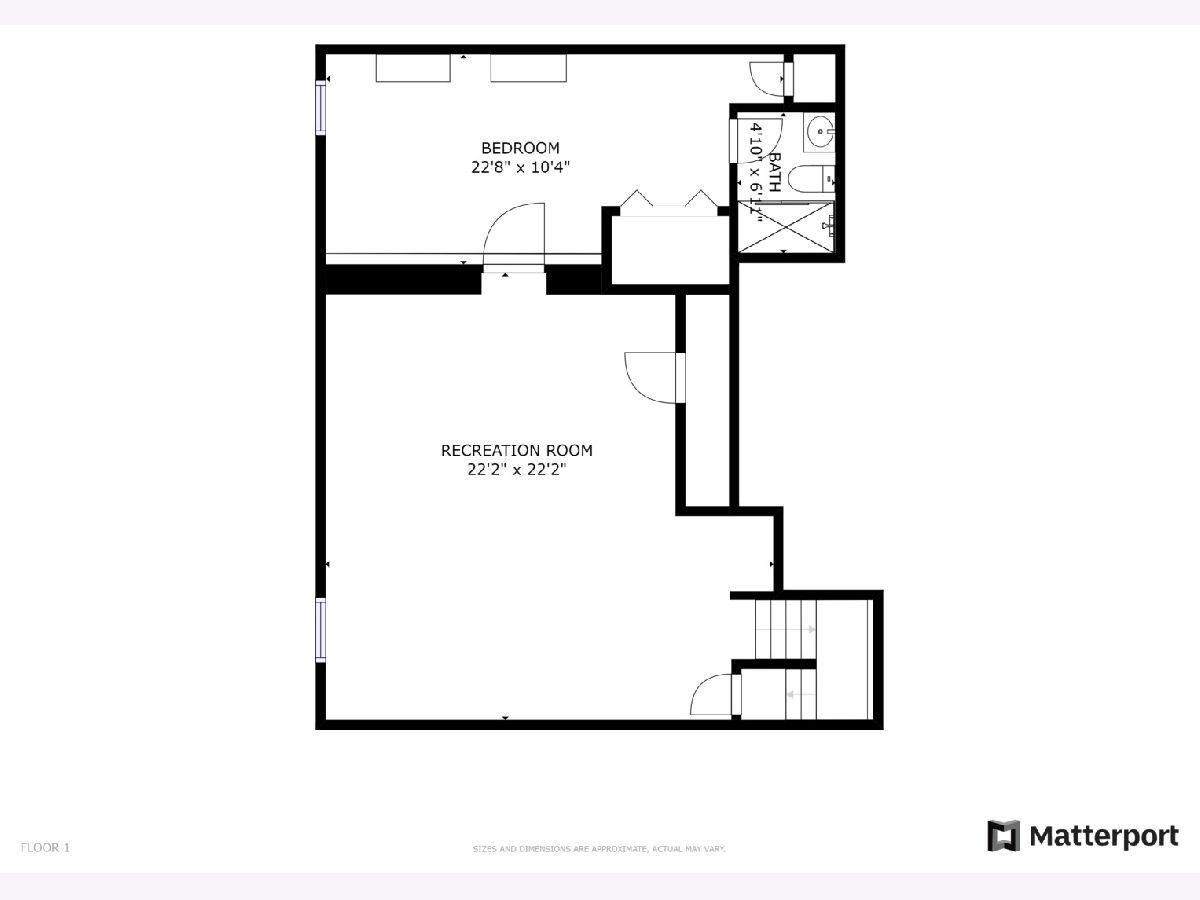
Room Specifics
Total Bedrooms: 5
Bedrooms Above Ground: 4
Bedrooms Below Ground: 1
Dimensions: —
Floor Type: Carpet
Dimensions: —
Floor Type: Carpet
Dimensions: —
Floor Type: Carpet
Dimensions: —
Floor Type: —
Full Bathrooms: 5
Bathroom Amenities: —
Bathroom in Basement: 1
Rooms: Eating Area,Office,Kitchen,Bedroom 5,Recreation Room
Basement Description: Finished
Other Specifics
| 2 | |
| Concrete Perimeter | |
| — | |
| Deck, Patio | |
| — | |
| 60X106X13X61X107 | |
| — | |
| Full | |
| First Floor Bedroom, In-Law Arrangement, First Floor Laundry | |
| Double Oven, Range, Dishwasher, Refrigerator, Washer, Dryer | |
| Not in DB | |
| — | |
| — | |
| — | |
| — |
Tax History
| Year | Property Taxes |
|---|---|
| 2021 | $9,235 |
Contact Agent
Nearby Similar Homes
Nearby Sold Comparables
Contact Agent
Listing Provided By
Redfin Corporation

