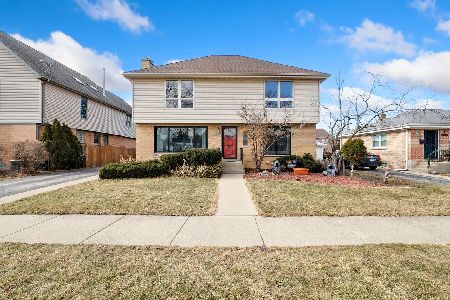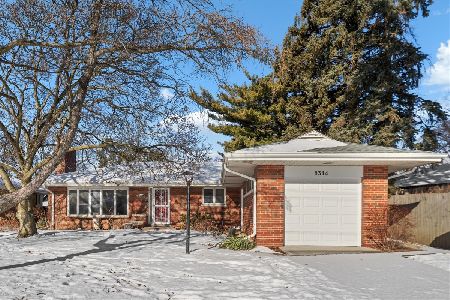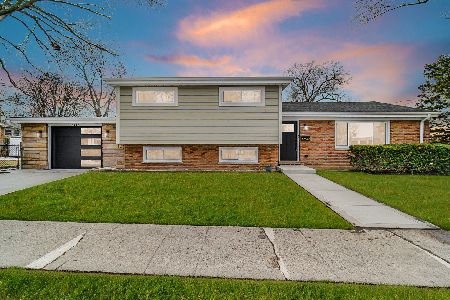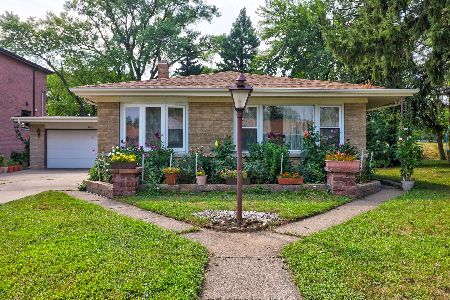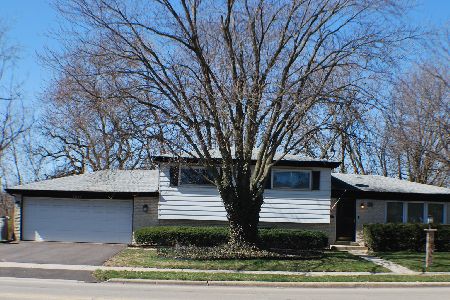7902 Central Avenue, Morton Grove, Illinois 60053
$727,500
|
Sold
|
|
| Status: | Closed |
| Sqft: | 3,977 |
| Cost/Sqft: | $197 |
| Beds: | 5 |
| Baths: | 8 |
| Year Built: | 2005 |
| Property Taxes: | $22,753 |
| Days On Market: | 2094 |
| Lot Size: | 0,18 |
Description
FANTASTIC FINISHES! Spacious with unmatchable quality materials in this custom built 2 story contemporary home! RICH Travertine stone 2 story entry! 7-Total bedrooms and 6.2 Total bathrooms! Main level bedroom with attached bath, 2nd level 4-total bedrooms, each with private bath including huge master suite! Hardwood floors & crown molding! Family room, breakfast room, powder room and sliding double doors out of main level to exterior beautiful deck! 2-Fire places! High end fixtures & features throughout! Well appointed Oak stair case! 2-Quality kitchens among best with Wolf & Profile appliances! A pretty large finished basement offers 2-Extra bedrooms, 1-full and a half bath with exterior walkout door on the SIDE! Superior quality & size throughout! Intercom system! Beautiful back yard with paver raised patio! Paver driveway leads to 2 attached car garages! Walking distance to Niles West High school! Convenient location & minutes from everything! Original owner/builder whom downsizing. Please provide signed COVID 19 and and buyer's pre-approval letter when requesting access. All visitors shall wear masks, gloves and do not touch things inside the house.
Property Specifics
| Single Family | |
| — | |
| Contemporary | |
| 2005 | |
| Full | |
| — | |
| No | |
| 0.18 |
| Cook | |
| — | |
| — / Not Applicable | |
| None | |
| Public | |
| Public Sewer | |
| 10738084 | |
| 10292070070000 |
Nearby Schools
| NAME: | DISTRICT: | DISTANCE: | |
|---|---|---|---|
|
Grade School
Parkview Elementary School |
194 | — | |
|
Middle School
Park View Elementary School |
70 | Not in DB | |
|
High School
Niles West High School |
219 | Not in DB | |
Property History
| DATE: | EVENT: | PRICE: | SOURCE: |
|---|---|---|---|
| 29 Sep, 2020 | Sold | $727,500 | MRED MLS |
| 18 Jul, 2020 | Under contract | $785,000 | MRED MLS |
| — | Last price change | $799,000 | MRED MLS |
| 6 Jun, 2020 | Listed for sale | $799,000 | MRED MLS |
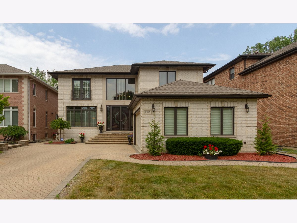
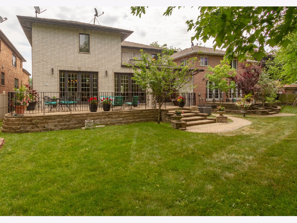
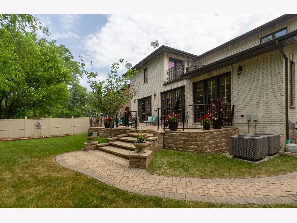
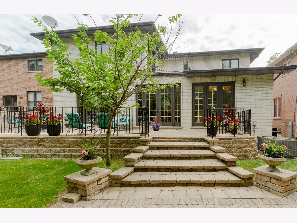
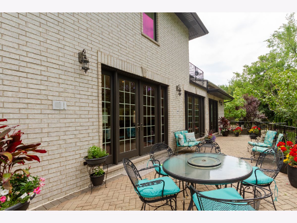
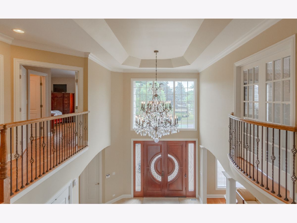
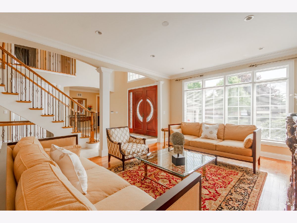
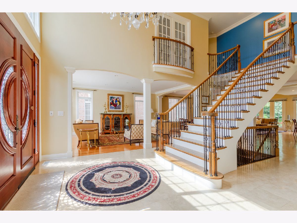
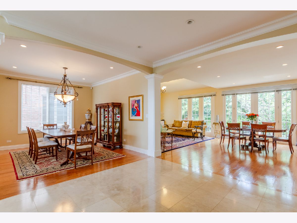
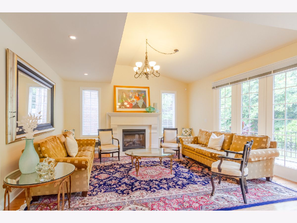
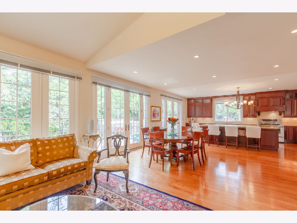
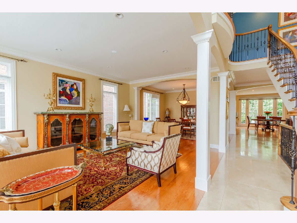
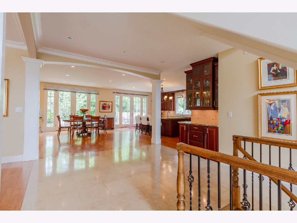
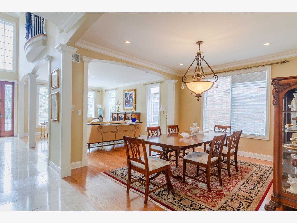
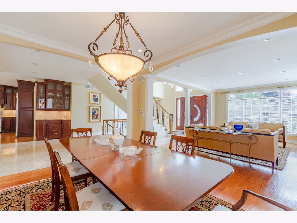
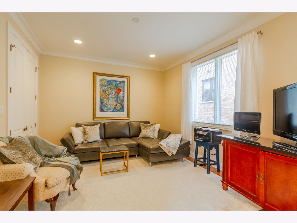
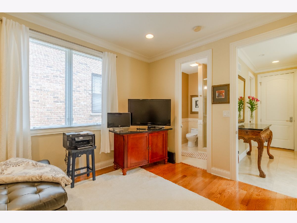
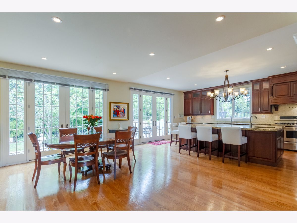
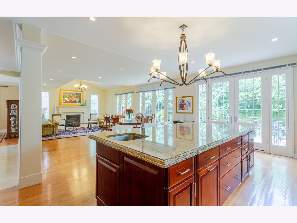
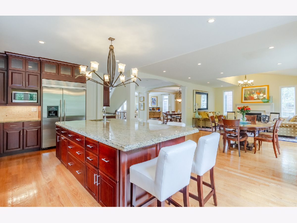
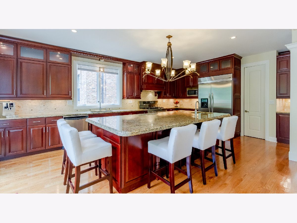
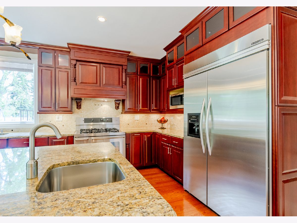
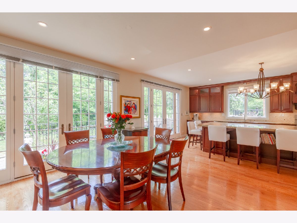
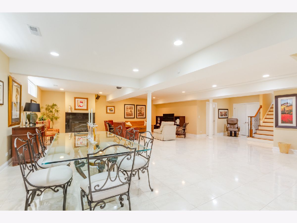
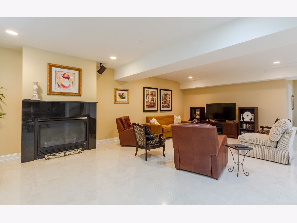
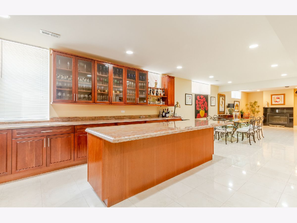
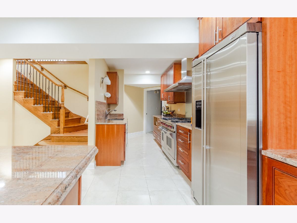
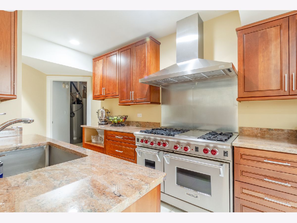
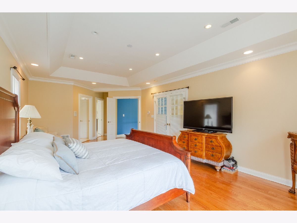
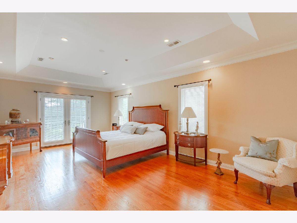
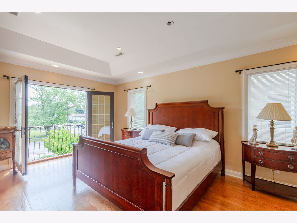
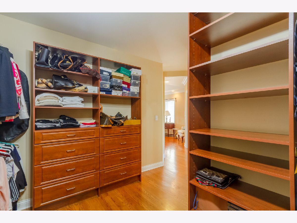
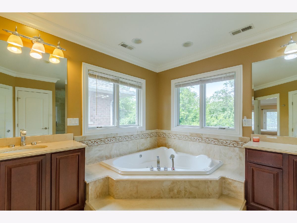
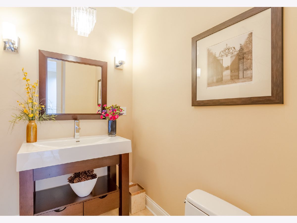
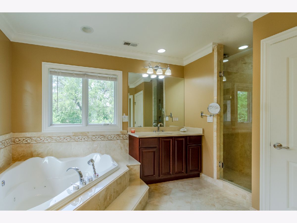
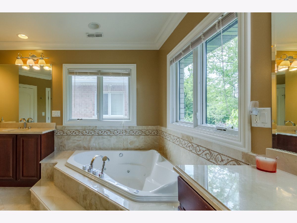
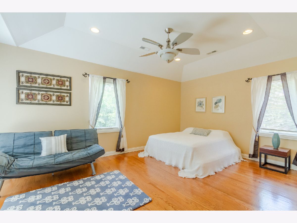
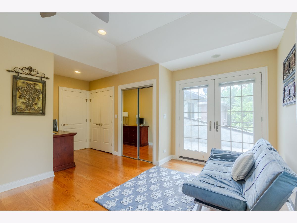
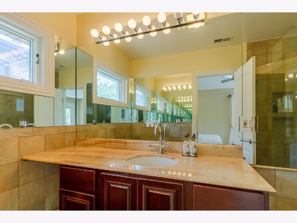
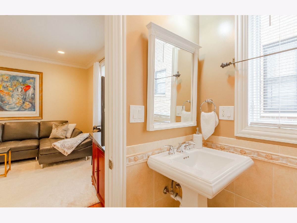
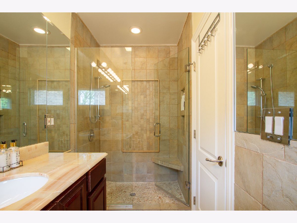
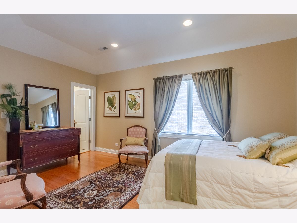
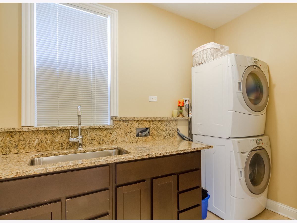
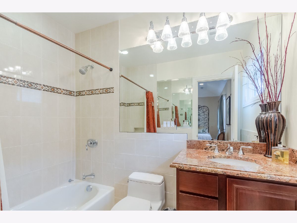
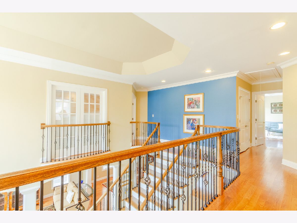
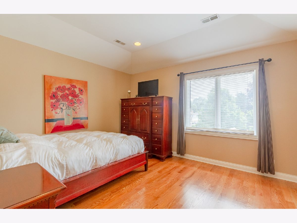
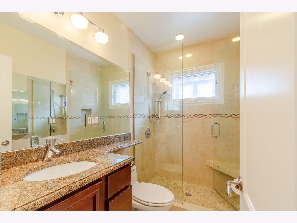
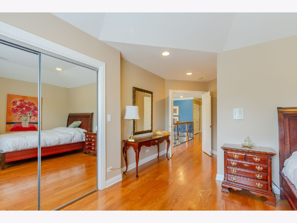
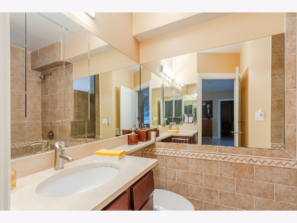
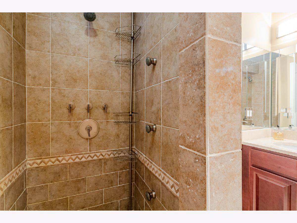
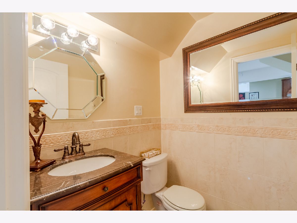
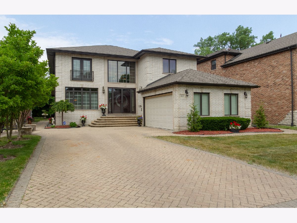
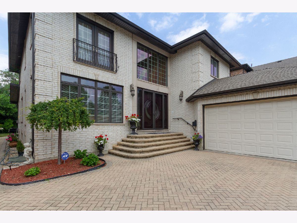
Room Specifics
Total Bedrooms: 7
Bedrooms Above Ground: 5
Bedrooms Below Ground: 2
Dimensions: —
Floor Type: Hardwood
Dimensions: —
Floor Type: Hardwood
Dimensions: —
Floor Type: Hardwood
Dimensions: —
Floor Type: —
Dimensions: —
Floor Type: —
Dimensions: —
Floor Type: —
Full Bathrooms: 8
Bathroom Amenities: —
Bathroom in Basement: 1
Rooms: Bedroom 5,Bedroom 6,Bedroom 7,Breakfast Room,Office,Recreation Room,Kitchen,Foyer
Basement Description: Finished
Other Specifics
| 2 | |
| — | |
| — | |
| — | |
| — | |
| 55X53X137X155 | |
| — | |
| Full | |
| — | |
| Double Oven, Dishwasher, Refrigerator | |
| Not in DB | |
| — | |
| — | |
| — | |
| — |
Tax History
| Year | Property Taxes |
|---|---|
| 2020 | $22,753 |
Contact Agent
Nearby Similar Homes
Nearby Sold Comparables
Contact Agent
Listing Provided By
Century 21 Affiliated


